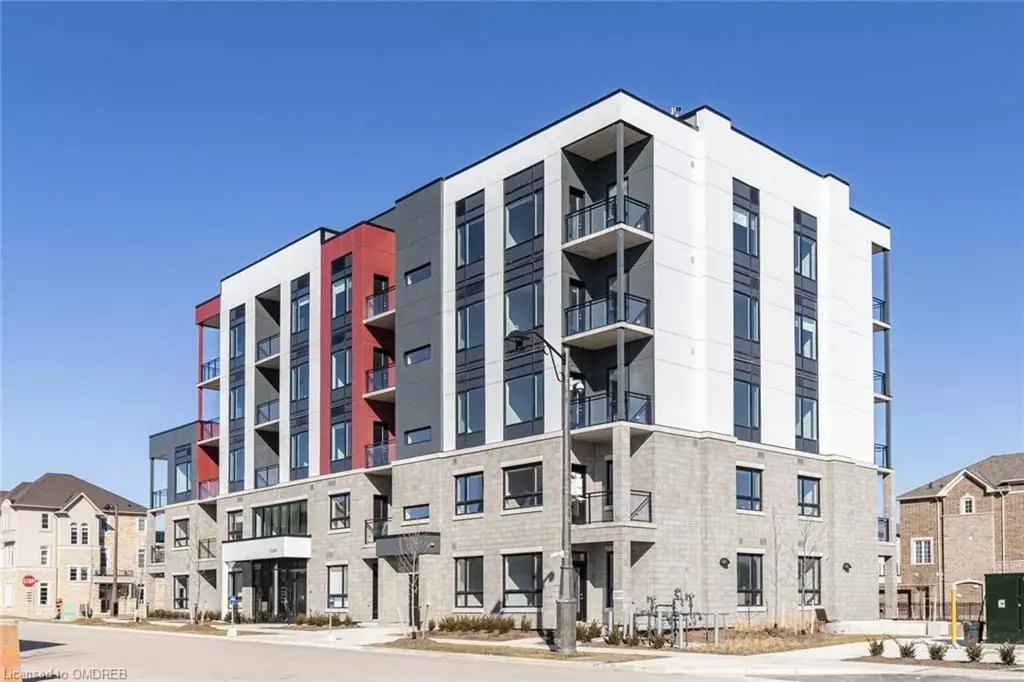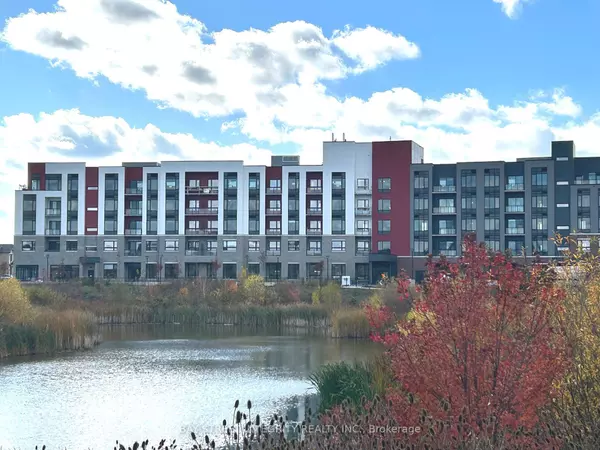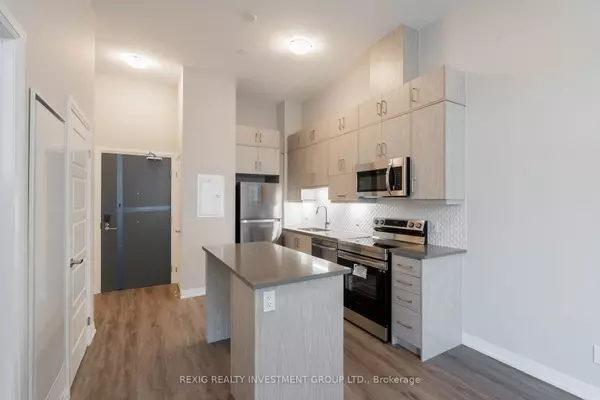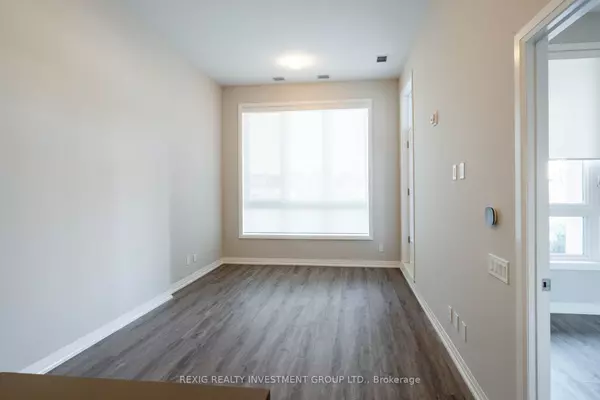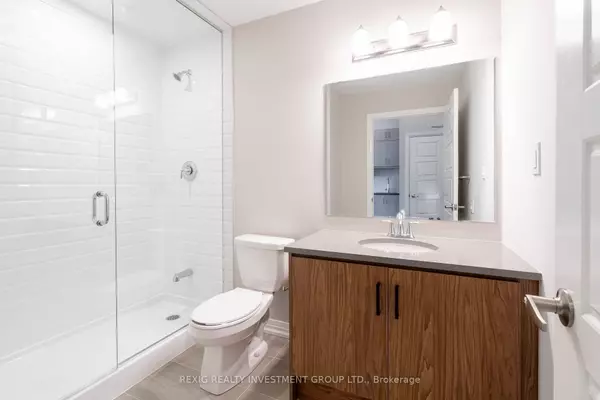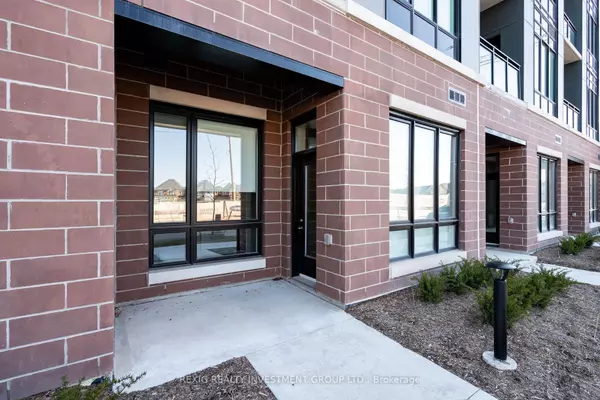1 Bed
1 Bath
1 Bed
1 Bath
Key Details
Property Type Condo
Sub Type Condo Apartment
Listing Status Active
Purchase Type For Sale
Approx. Sqft 500-599
MLS Listing ID W11911018
Style Apartment
Bedrooms 1
HOA Fees $449
Annual Tax Amount $2,291
Tax Year 2024
Property Description
Location
Province ON
County Halton
Community Rural Oakville
Area Halton
Region Rural Oakville
City Region Rural Oakville
Rooms
Family Room No
Basement None
Kitchen 1
Interior
Interior Features Carpet Free
Cooling Central Air
Inclusions Existing Electrical Light Fixtures, Window Coverings, S/S Fridge, S/S Stove, S/S Dishwasher, B/I Microwave, Washer and Dryer, 1 Parking & 1 Locker
Laundry In-Suite Laundry
Exterior
Parking Features Underground
Garage Spaces 1.0
Amenities Available Exercise Room, Party Room/Meeting Room, Visitor Parking, Concierge, Rooftop Deck/Garden, Gym
Exposure West
Total Parking Spaces 1
Building
Locker Owned
Others
Pets Allowed Restricted
"My job is to find and attract mastery-based agents to the office, protect the culture, and make sure everyone is happy! "
7885 Tranmere Dr Unit 1, Mississauga, Ontario, L5S1V8, CAN


