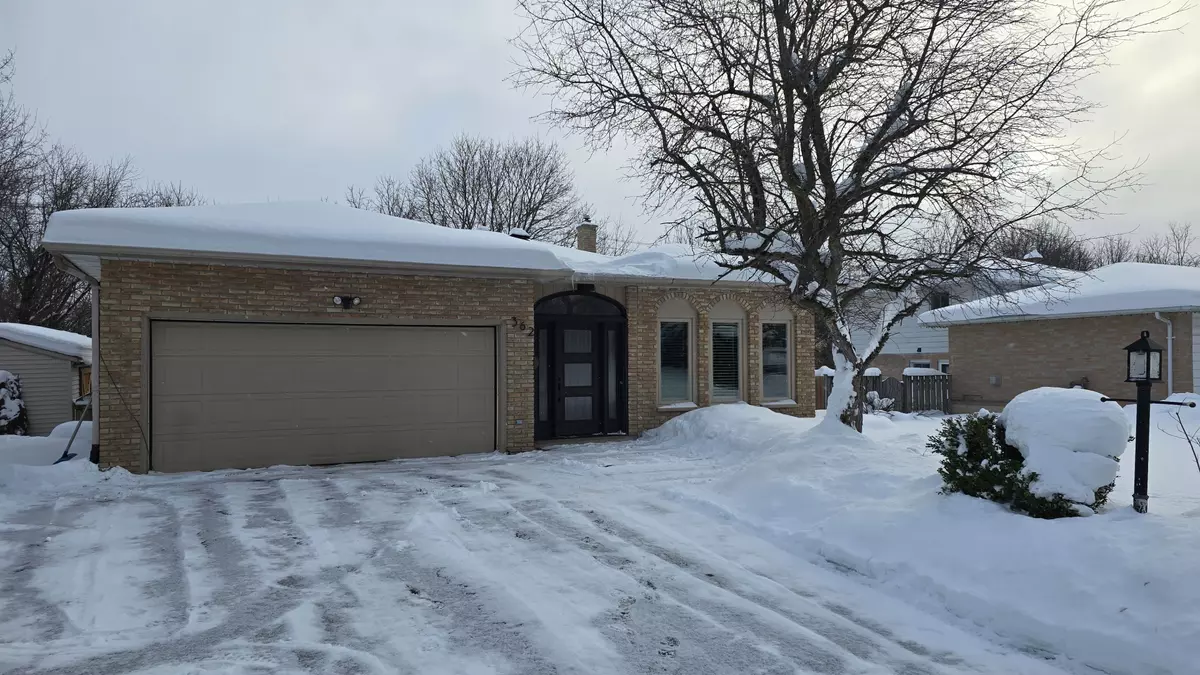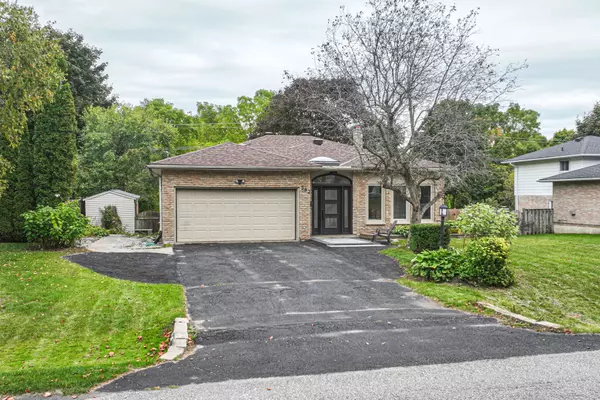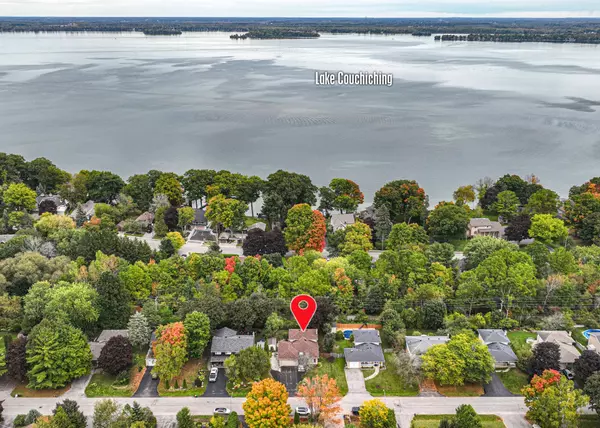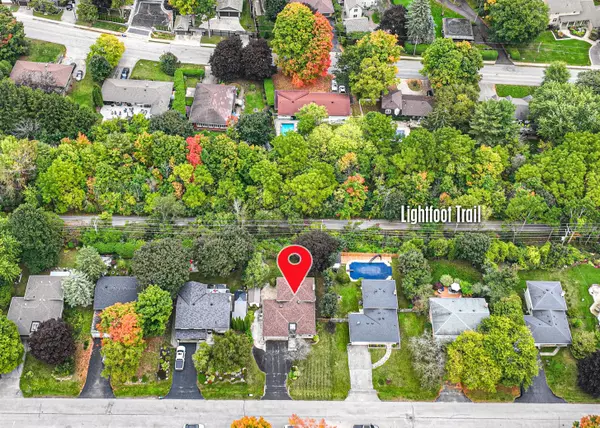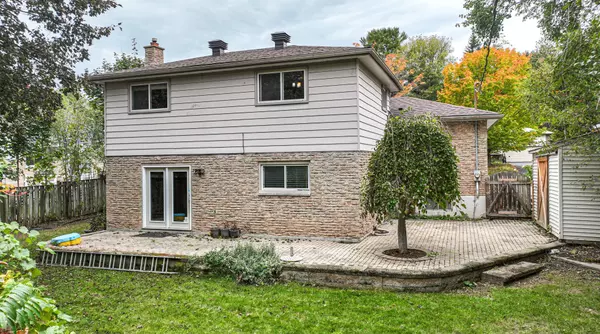3 Beds
2 Baths
3 Beds
2 Baths
Key Details
Property Type Single Family Home
Sub Type Detached
Listing Status Active
Purchase Type For Sale
Approx. Sqft 2500-3000
MLS Listing ID S11910833
Style Other
Bedrooms 3
Annual Tax Amount $4,287
Tax Year 2024
Property Description
Location
Province ON
County Simcoe
Community Orillia
Area Simcoe
Region Orillia
City Region Orillia
Rooms
Family Room Yes
Basement Walk-Out, Finished
Kitchen 1
Interior
Interior Features Water Heater
Cooling Central Air
Fireplace Yes
Heat Source Gas
Exterior
Parking Features Private Double
Garage Spaces 2.0
Pool None
Roof Type Asphalt Shingle
Total Parking Spaces 4
Building
Unit Features Golf
Foundation Block
New Construction false
"My job is to find and attract mastery-based agents to the office, protect the culture, and make sure everyone is happy! "
7885 Tranmere Dr Unit 1, Mississauga, Ontario, L5S1V8, CAN


