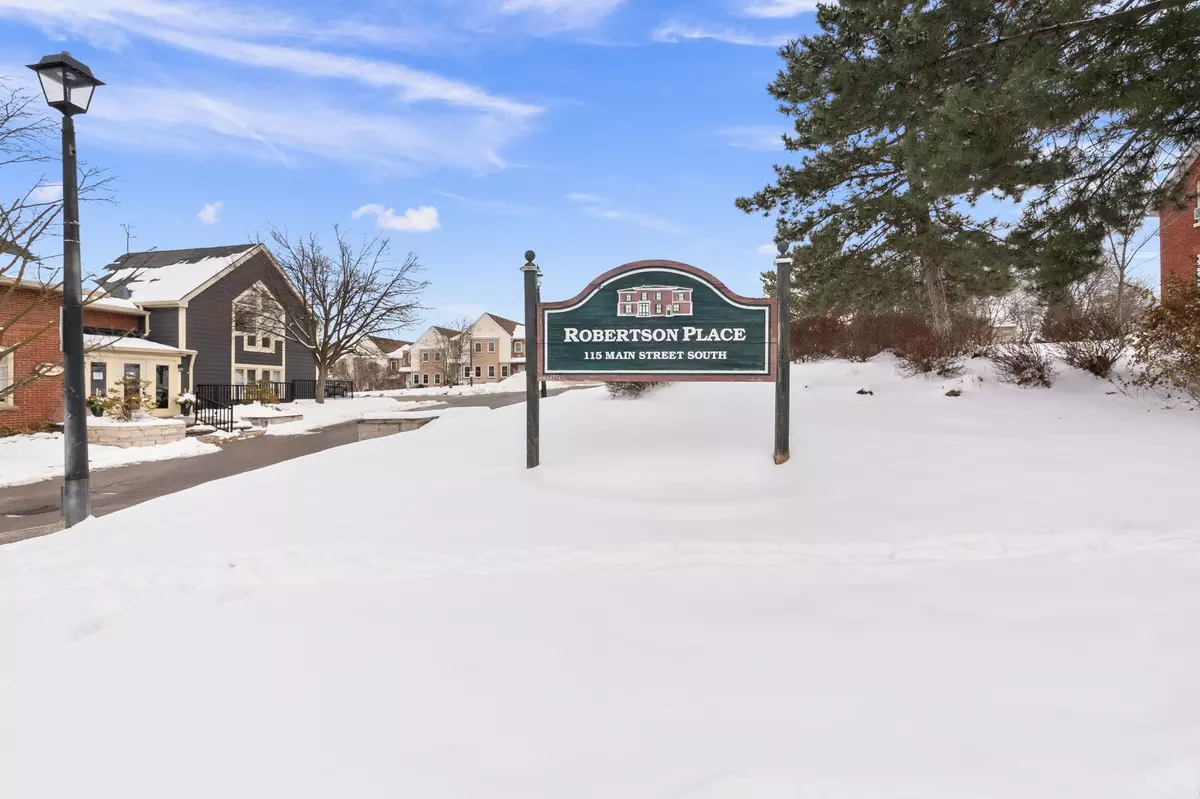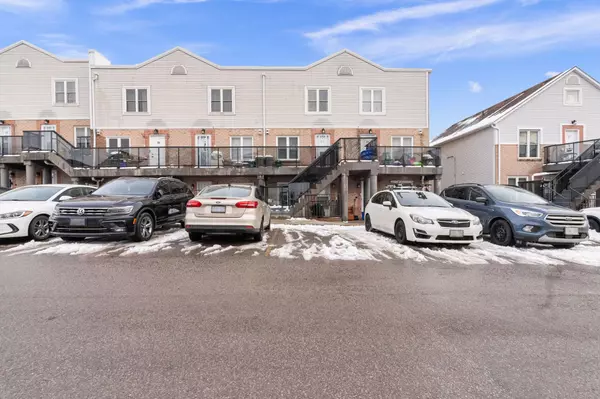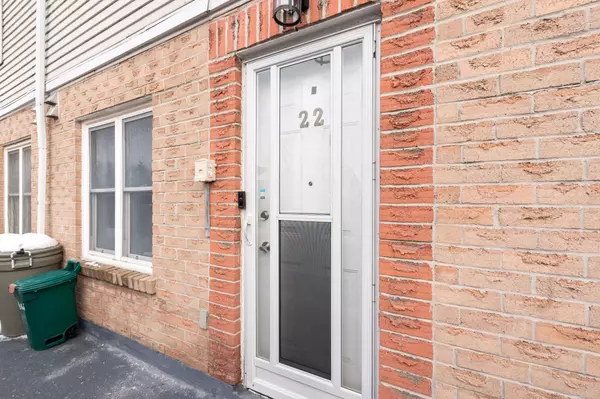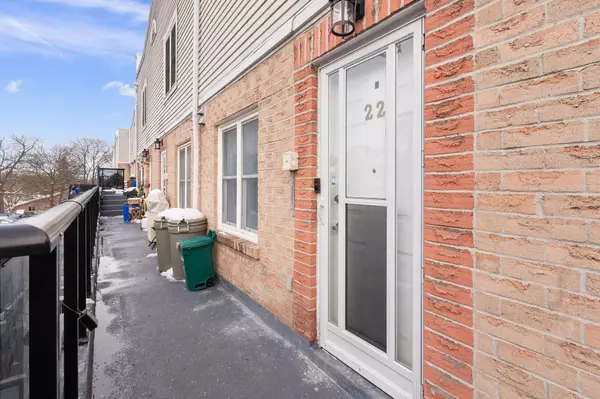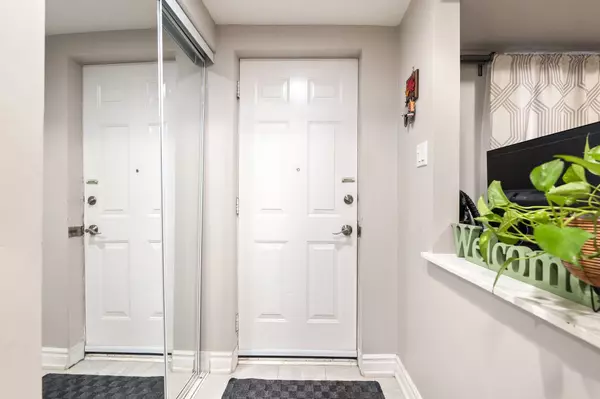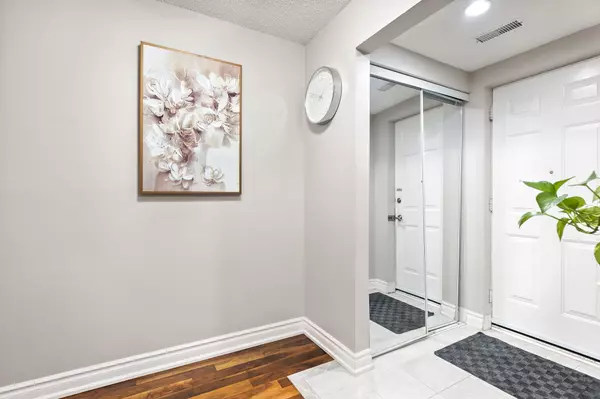2 Beds
2 Baths
2 Beds
2 Baths
Key Details
Property Type Condo
Sub Type Condo Townhouse
Listing Status Active
Purchase Type For Sale
Approx. Sqft 1200-1399
MLS Listing ID N11909437
Style 2-Storey
Bedrooms 2
HOA Fees $682
Annual Tax Amount $2,238
Tax Year 2024
Property Description
Location
Province ON
County York
Community Central Newmarket
Area York
Region Central Newmarket
City Region Central Newmarket
Rooms
Family Room No
Basement None
Kitchen 1
Interior
Interior Features Built-In Oven, Carpet Free, Water Heater
Cooling Central Air
Fireplace No
Heat Source Electric
Exterior
Exterior Feature Backs On Green Belt
Parking Features Private, Surface
Garage Spaces 1.0
Waterfront Description None
View Creek/Stream, Forest, Trees/Woods, Valley
Roof Type Asphalt Shingle
Exposure South West
Total Parking Spaces 1
Building
Story 2
Unit Features Greenbelt/Conservation,Hospital,Place Of Worship,Public Transit,Rec./Commun.Centre,River/Stream
Foundation Unknown
Locker None
Others
Security Features Carbon Monoxide Detectors,Smoke Detector
Pets Allowed Restricted
"My job is to find and attract mastery-based agents to the office, protect the culture, and make sure everyone is happy! "
7885 Tranmere Dr Unit 1, Mississauga, Ontario, L5S1V8, CAN


