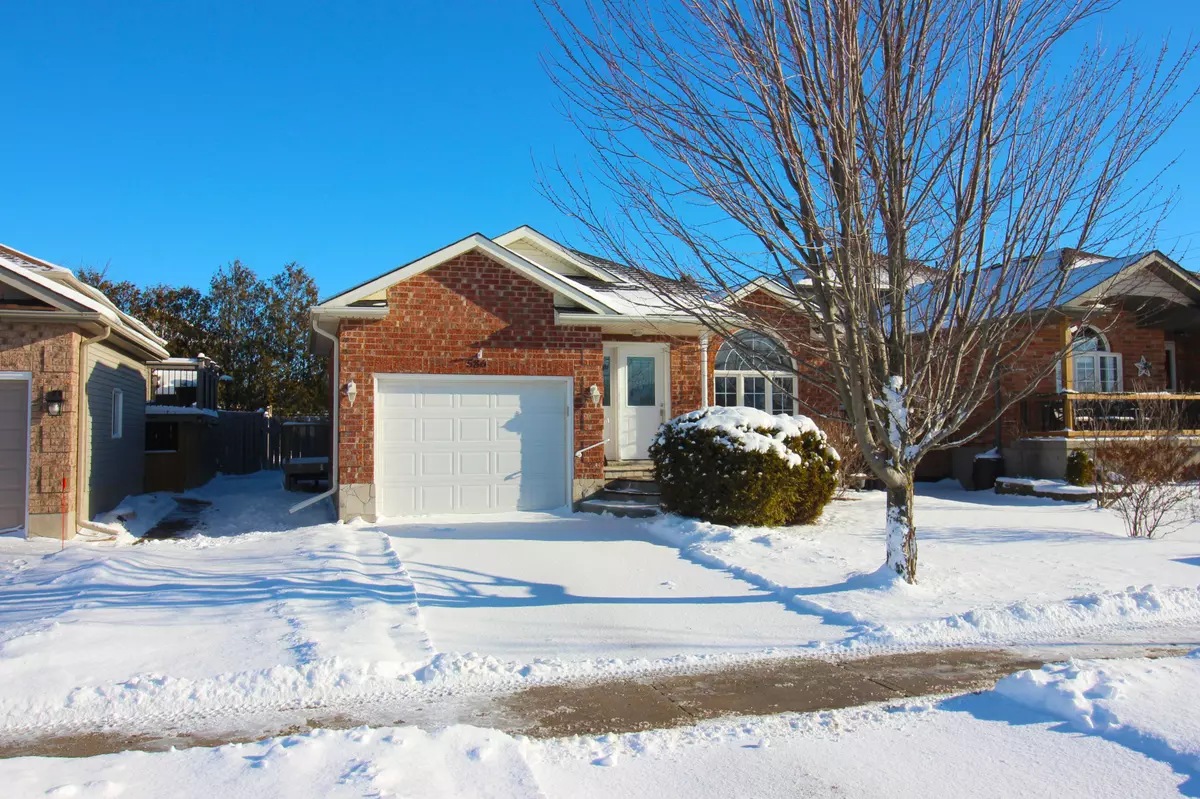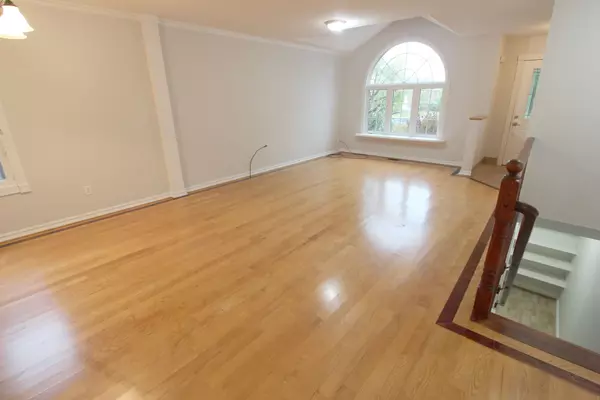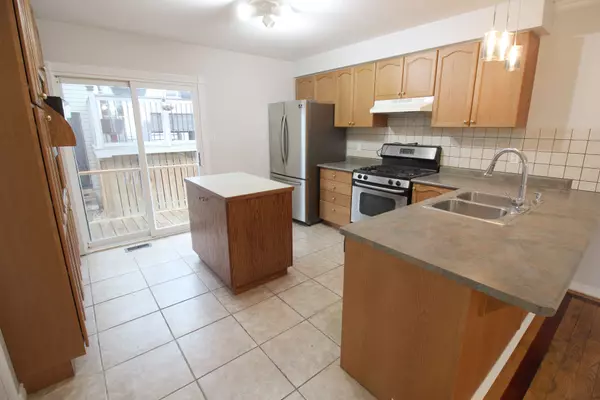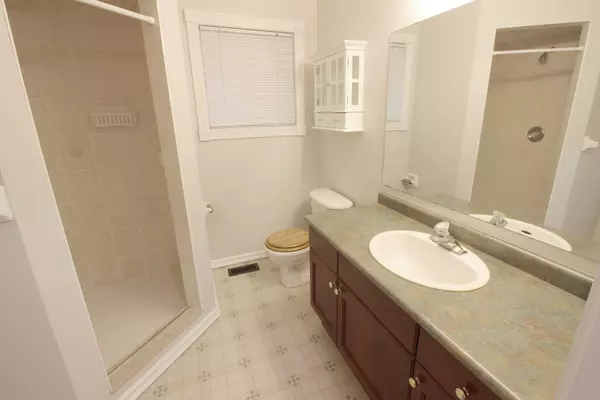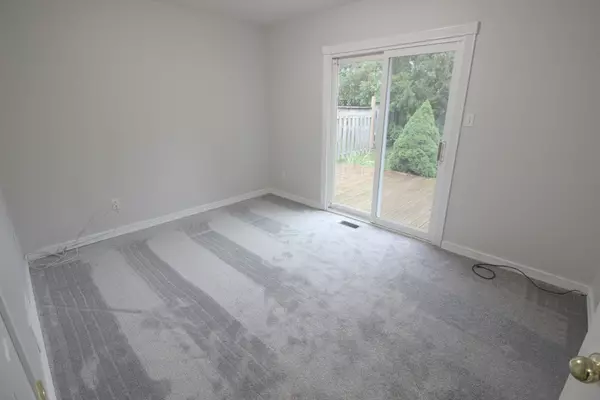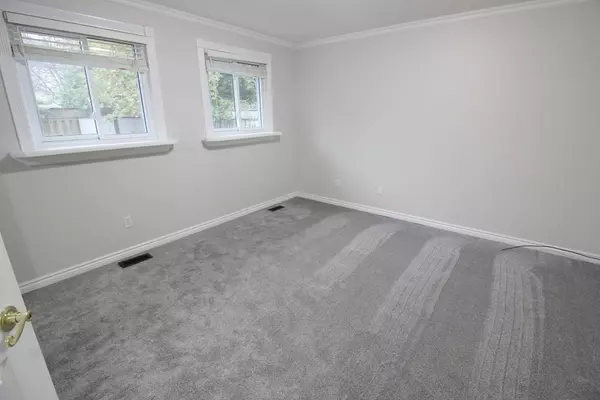4 Beds
2 Baths
4 Beds
2 Baths
Key Details
Property Type Single Family Home
Sub Type Detached
Listing Status Active
Purchase Type For Sale
Approx. Sqft 2500-3000
MLS Listing ID X11908740
Style Bungalow
Bedrooms 4
Annual Tax Amount $3,965
Tax Year 2024
Property Description
Location
Province ON
County Wellington
Community Fergus
Area Wellington
Zoning R1C
Region Fergus
City Region Fergus
Rooms
Family Room Yes
Basement Finished
Kitchen 1
Separate Den/Office 1
Interior
Interior Features Water Heater, Primary Bedroom - Main Floor, In-Law Capability
Cooling Central Air
Inclusions Washer, Dryer, Stove, Refrigerator
Exterior
Exterior Feature Deck, Porch
Parking Features Private, Private Double
Garage Spaces 3.0
Pool None
Roof Type Asphalt Shingle
Lot Frontage 42.0
Lot Depth 108.0
Total Parking Spaces 3
Building
Foundation Poured Concrete
"My job is to find and attract mastery-based agents to the office, protect the culture, and make sure everyone is happy! "
7885 Tranmere Dr Unit 1, Mississauga, Ontario, L5S1V8, CAN


