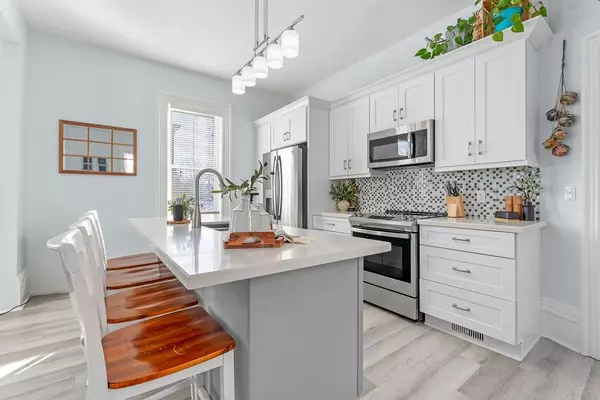4 Beds
2 Baths
4 Beds
2 Baths
Key Details
Property Type Single Family Home
Sub Type Detached
Listing Status Active
Purchase Type For Sale
Approx. Sqft 1500-2000
Subdivision Lindsay
MLS Listing ID X11908649
Style 2-Storey
Bedrooms 4
Annual Tax Amount $3,400
Tax Year 2024
Property Sub-Type Detached
Property Description
Location
Province ON
County Kawartha Lakes
Community Lindsay
Area Kawartha Lakes
Rooms
Family Room No
Basement Partial Basement, Unfinished
Kitchen 1
Interior
Interior Features Auto Garage Door Remote
Cooling Central Air
Fireplace No
Heat Source Gas
Exterior
Exterior Feature Year Round Living, Deck, Lighting, Porch
Parking Features Private Double
Garage Spaces 1.0
Pool None
Roof Type Asphalt Shingle
Topography Level
Lot Frontage 49.5
Lot Depth 112.75
Total Parking Spaces 5
Building
Unit Features Fenced Yard,Golf,Hospital,Level,Rec./Commun.Centre,School
Foundation Stone
Others
Virtual Tour https://my.matterport.com/show/?m=7iPbSHkuvhn
"My job is to find and attract mastery-based agents to the office, protect the culture, and make sure everyone is happy! "
7885 Tranmere Dr Unit 1, Mississauga, Ontario, L5S1V8, CAN







