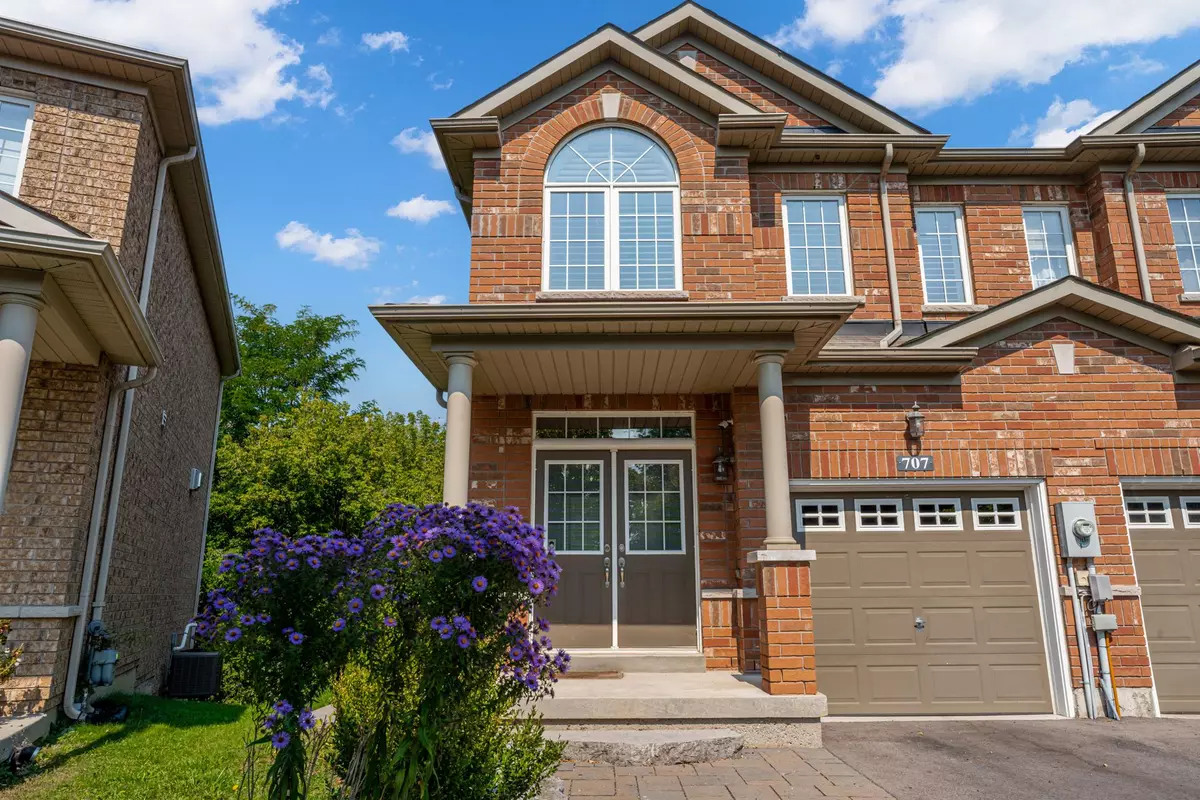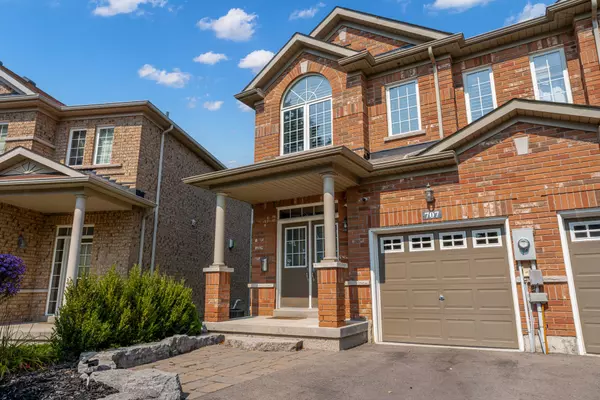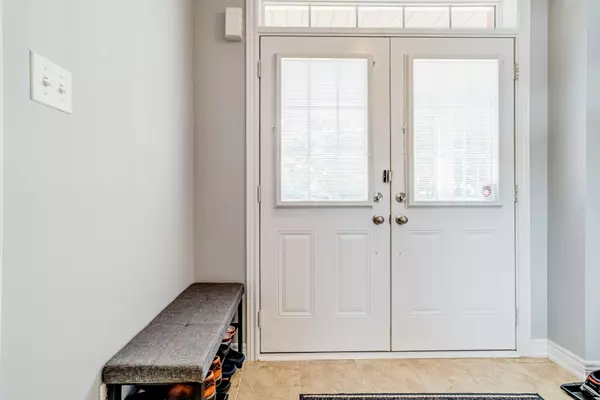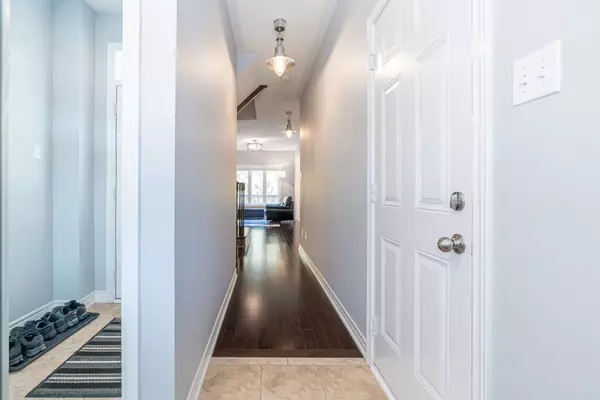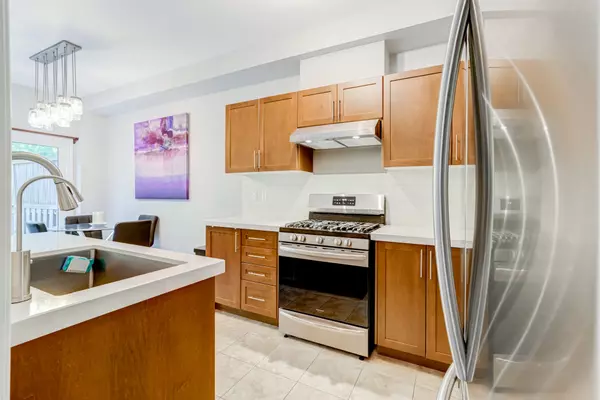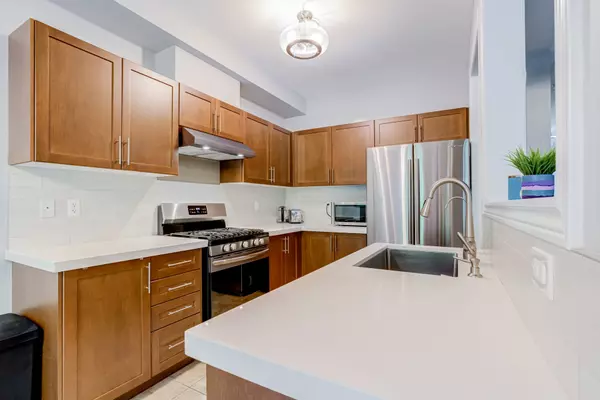3 Beds
4 Baths
3 Beds
4 Baths
Key Details
Property Type Single Family Home
Sub Type Semi-Detached
Listing Status Active
Purchase Type For Sale
Approx. Sqft 1100-1500
MLS Listing ID N11907935
Style 2-Storey
Bedrooms 3
Annual Tax Amount $4,764
Tax Year 2024
Property Description
Location
Province ON
County York
Community Gorham-College Manor
Area York
Region Gorham-College Manor
City Region Gorham-College Manor
Rooms
Family Room No
Basement Walk-Out, Finished
Kitchen 2
Separate Den/Office 1
Interior
Interior Features None
Heating Yes
Cooling Central Air
Fireplace No
Heat Source Gas
Exterior
Parking Features Private
Garage Spaces 3.0
Pool None
Roof Type Asphalt Shingle
Lot Depth 108.05
Total Parking Spaces 4
Building
Lot Description Irregular Lot
Unit Features Cul de Sac/Dead End,Fenced Yard,Hospital,Park,Public Transit,School
Foundation Poured Concrete
"My job is to find and attract mastery-based agents to the office, protect the culture, and make sure everyone is happy! "
7885 Tranmere Dr Unit 1, Mississauga, Ontario, L5S1V8, CAN


