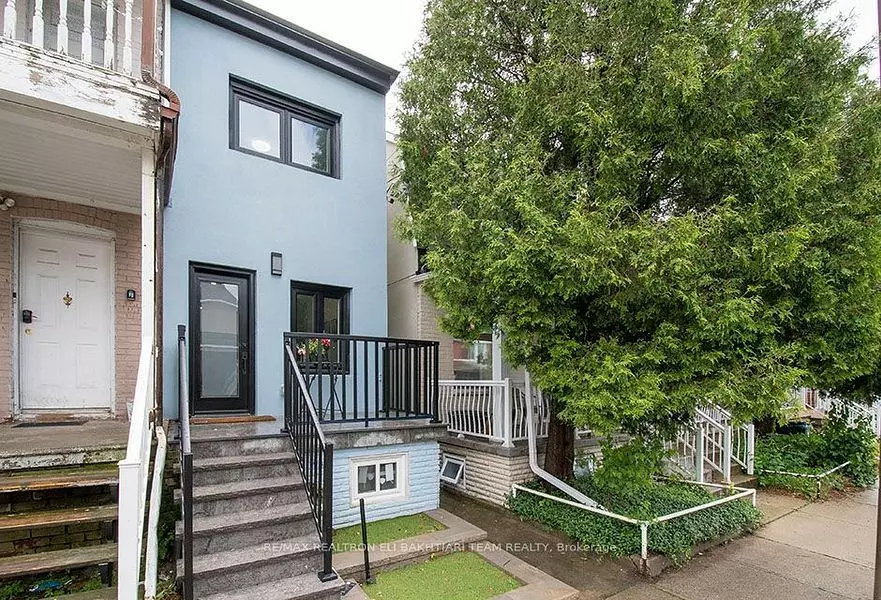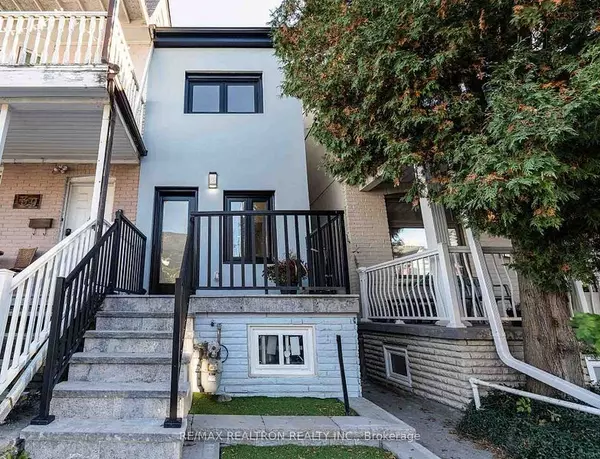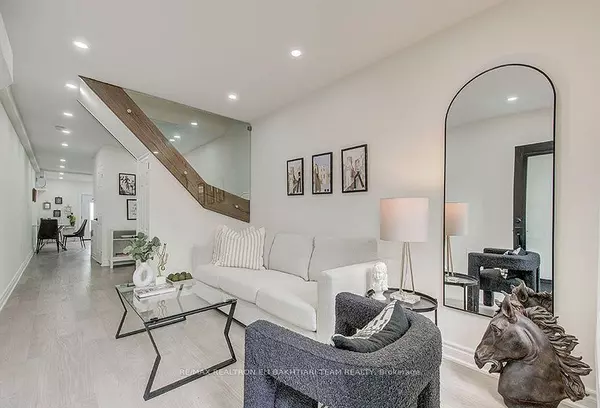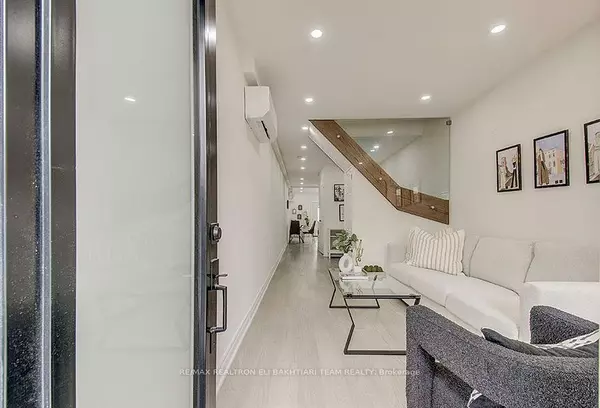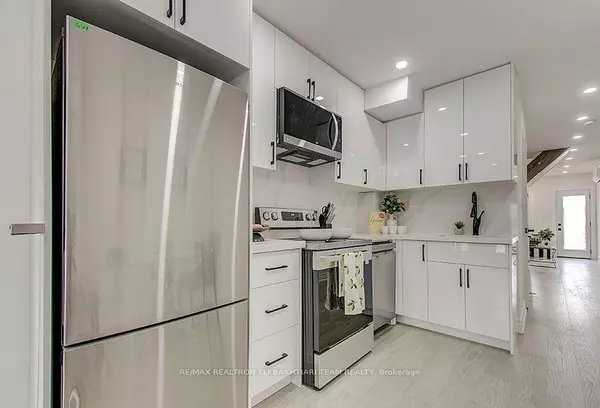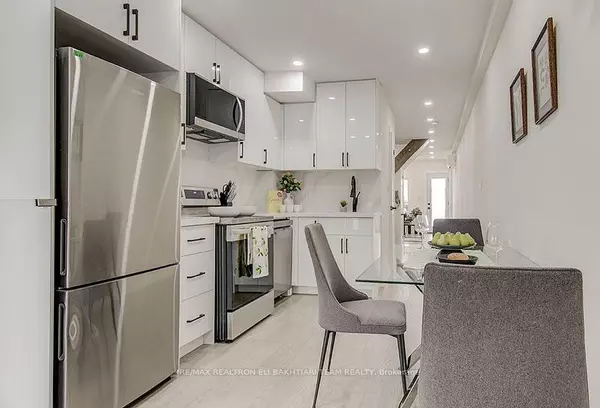3 Beds
3 Baths
3 Beds
3 Baths
Key Details
Property Type Single Family Home
Sub Type Semi-Detached
Listing Status Active
Purchase Type For Sale
MLS Listing ID W11907776
Style 2-Storey
Bedrooms 3
Annual Tax Amount $3,937
Tax Year 2024
Property Description
Location
Province ON
County Toronto
Community Dovercourt-Wallace Emerson-Junction
Area Toronto
Region Dovercourt-Wallace Emerson-Junction
City Region Dovercourt-Wallace Emerson-Junction
Rooms
Family Room No
Basement Walk-Up
Kitchen 2
Separate Den/Office 1
Interior
Interior Features Other
Heating Yes
Cooling Other
Fireplace No
Heat Source Electric
Exterior
Parking Features Lane
Pool None
Roof Type Asphalt Shingle
Lot Depth 100.15
Total Parking Spaces 1
Building
Unit Features Library,Park,Public Transit,School
Foundation Concrete
"My job is to find and attract mastery-based agents to the office, protect the culture, and make sure everyone is happy! "
7885 Tranmere Dr Unit 1, Mississauga, Ontario, L5S1V8, CAN


