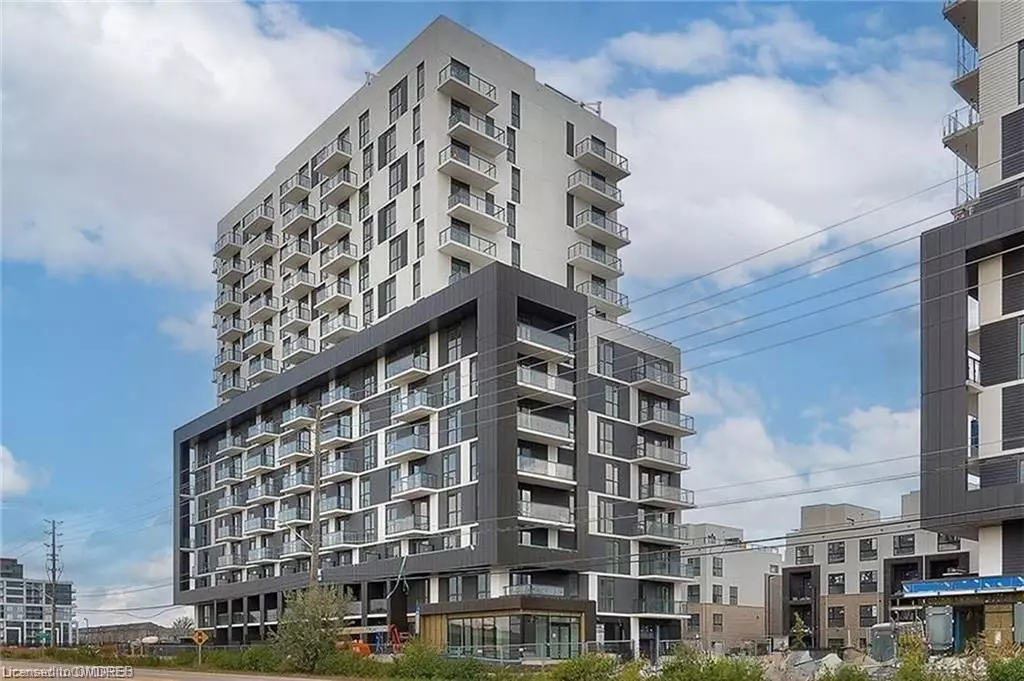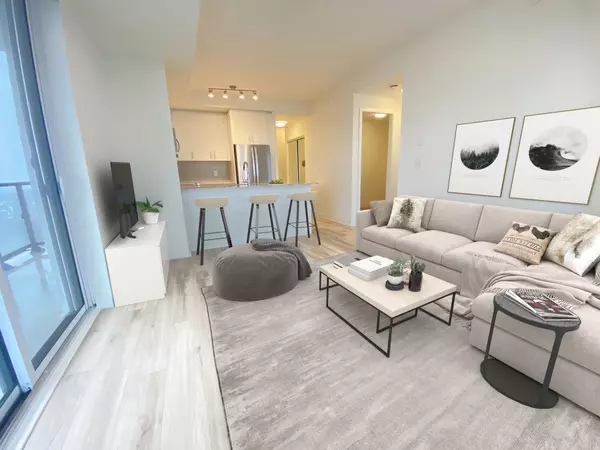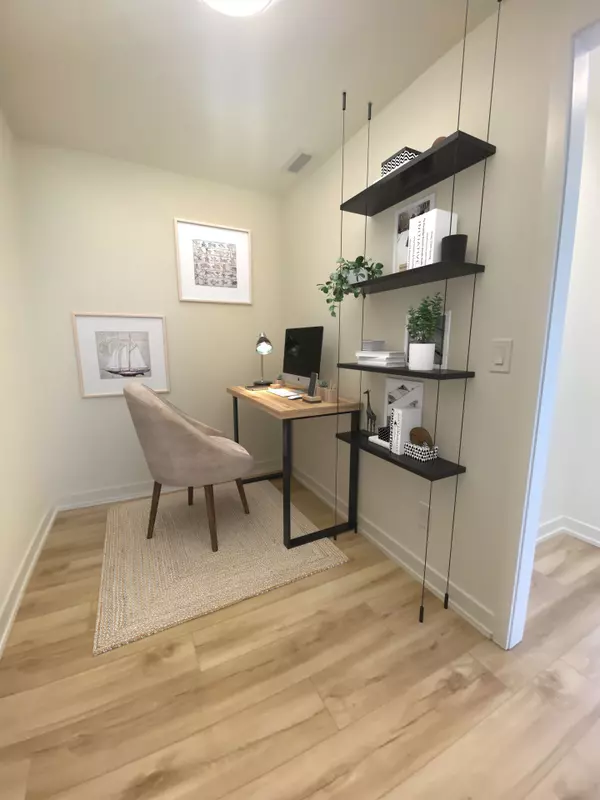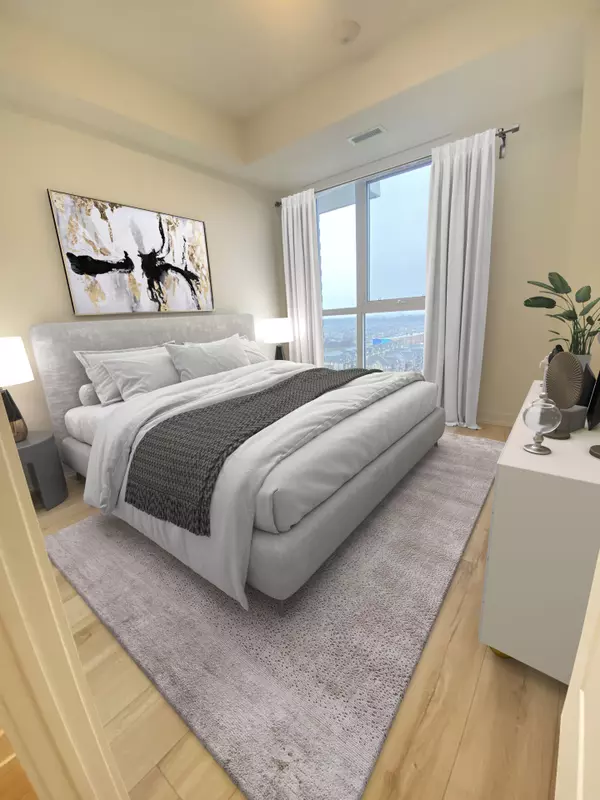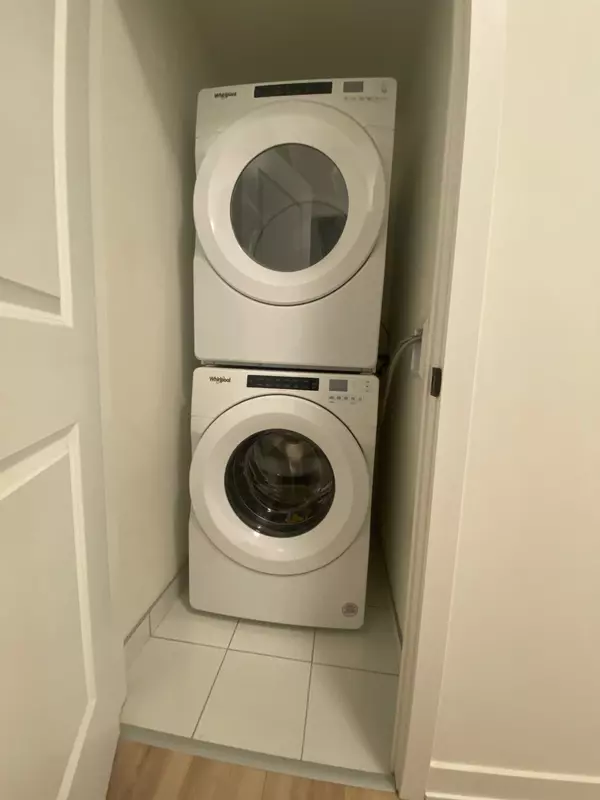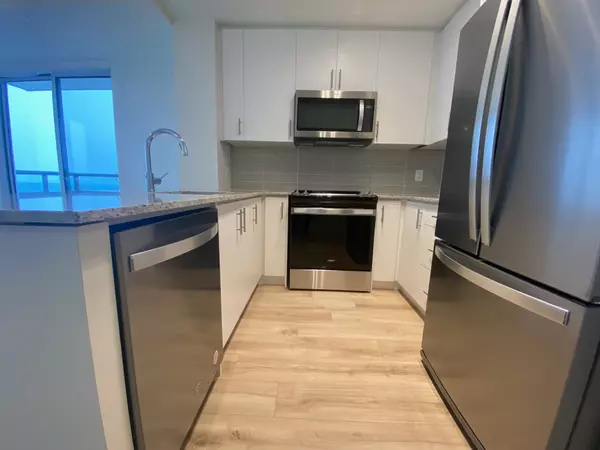1 Bed
1 Bath
1 Bed
1 Bath
Key Details
Property Type Condo
Sub Type Condo Apartment
Listing Status Active
Purchase Type For Rent
Approx. Sqft 600-699
MLS Listing ID W11906345
Style Apartment
Bedrooms 1
Property Description
Location
Province ON
County Halton
Community 1010 - Jm Joshua Meadows
Area Halton
Region 1010 - JM Joshua Meadows
City Region 1010 - JM Joshua Meadows
Rooms
Family Room Yes
Basement None
Kitchen 1
Separate Den/Office 1
Interior
Interior Features Auto Garage Door Remote
Cooling Central Air
Fireplace No
Heat Source Gas
Exterior
Parking Features Underground
Waterfront Description None
View Skyline
Roof Type Not Applicable
Topography Level
Exposure South
Total Parking Spaces 1
Building
Story 14
Unit Features Hospital,Park,Public Transit
Foundation Not Applicable
Locker Owned
Others
Security Features Alarm System,Carbon Monoxide Detectors,Security System,Smoke Detector
Pets Allowed Restricted
"My job is to find and attract mastery-based agents to the office, protect the culture, and make sure everyone is happy! "
7885 Tranmere Dr Unit 1, Mississauga, Ontario, L5S1V8, CAN


