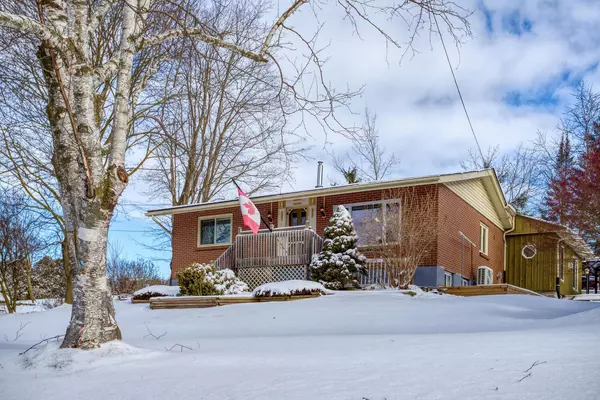3 Beds
2 Baths
3 Beds
2 Baths
Key Details
Property Type Single Family Home
Sub Type Detached
Listing Status Active
Purchase Type For Sale
Approx. Sqft 700-1100
Subdivision Elora/Salem
MLS Listing ID X11906146
Style Bungalow
Bedrooms 3
Annual Tax Amount $5,106
Tax Year 2024
Property Sub-Type Detached
Property Description
Location
Province ON
County Wellington
Community Elora/Salem
Area Wellington
Zoning SINGLE FAMILY RESIDENTIAL
Rooms
Family Room Yes
Basement Apartment, Partial Basement
Kitchen 2
Separate Den/Office 1
Interior
Interior Features Sump Pump, Water Heater Owned
Cooling Central Air
Fireplaces Type Natural Gas, Freestanding, Fireplace Insert
Inclusions 2 fridges, gas oven, range hood, washer, dryer, dishwasher, hot water heater, garage door opener and remote, smoke detector, carbon monoxide detector.
Exterior
Exterior Feature Deck, Landscaped
Parking Features Private Double, Private
Garage Spaces 4.0
Pool None
Roof Type Asphalt Shingle
Lot Frontage 66.23
Lot Depth 191.0
Total Parking Spaces 4
Building
Foundation Concrete Block
Others
Security Features Carbon Monoxide Detectors,Smoke Detector
"My job is to find and attract mastery-based agents to the office, protect the culture, and make sure everyone is happy! "
7885 Tranmere Dr Unit 1, Mississauga, Ontario, L5S1V8, CAN







