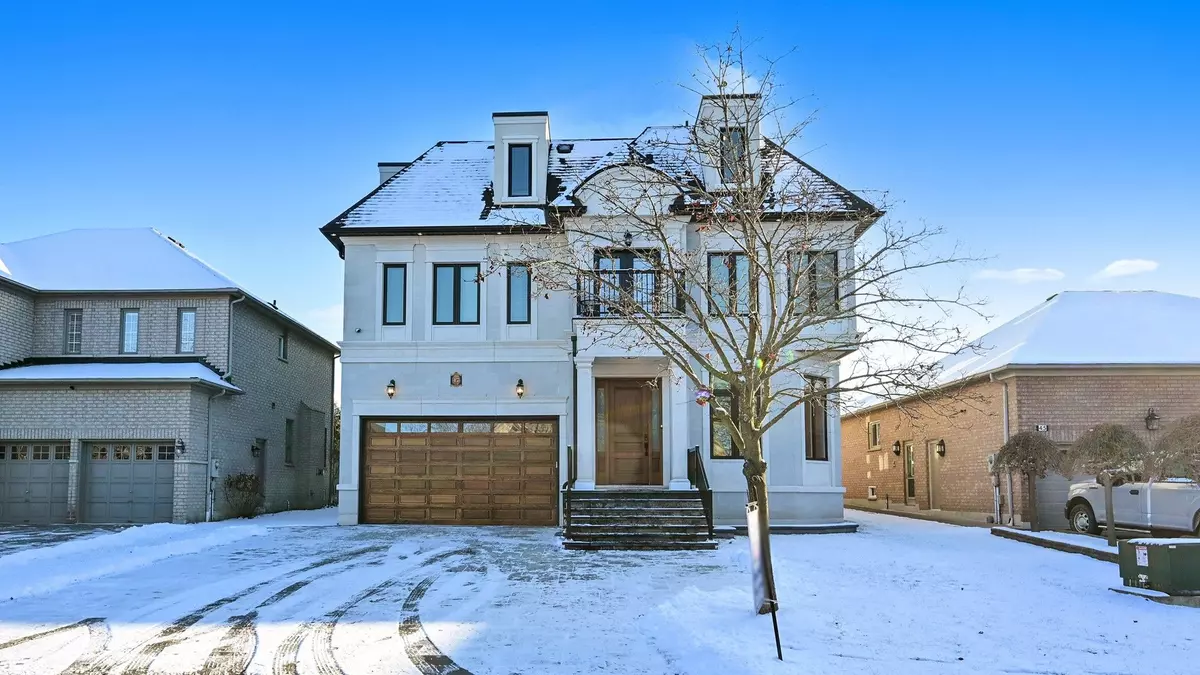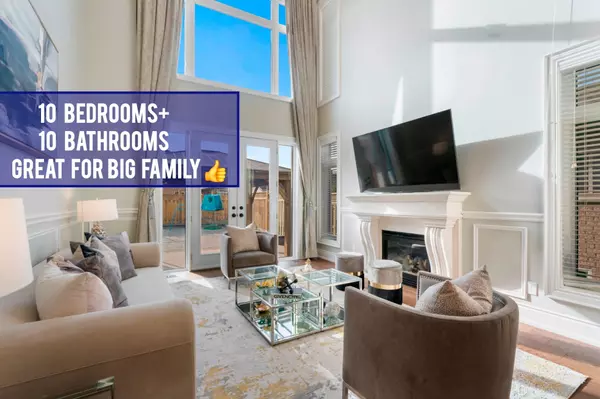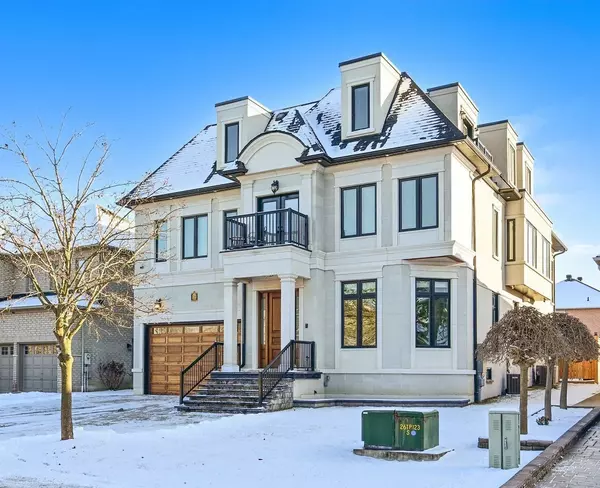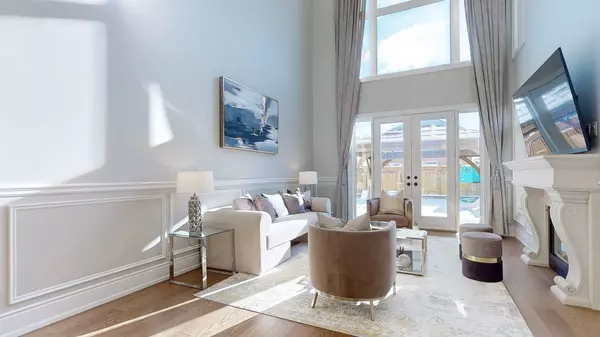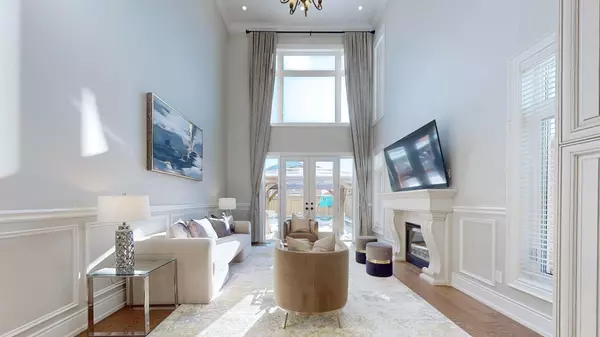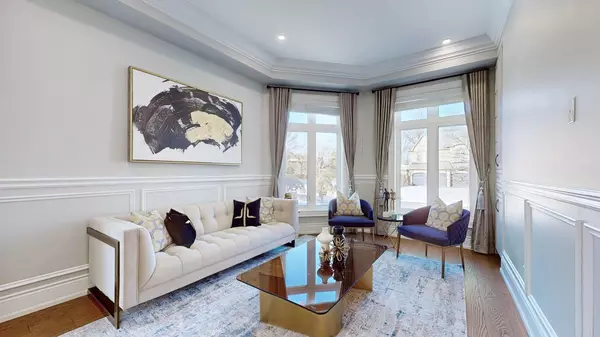8 Beds
10 Baths
8 Beds
10 Baths
Key Details
Property Type Single Family Home
Sub Type Detached
Listing Status Active
Purchase Type For Sale
Approx. Sqft 5000 +
MLS Listing ID N11905632
Style 2-Storey
Bedrooms 8
Annual Tax Amount $18,277
Tax Year 2024
Property Description
Location
Province ON
County York
Community Village Green-South Unionville
Area York
Region Village Green-South Unionville
City Region Village Green-South Unionville
Rooms
Family Room Yes
Basement Finished, Separate Entrance
Kitchen 5
Separate Den/Office 4
Interior
Interior Features In-Law Suite, In-Law Capability, Guest Accommodations, Primary Bedroom - Main Floor
Heating Yes
Cooling Central Air
Fireplace Yes
Heat Source Gas
Exterior
Parking Features Private Double
Garage Spaces 4.0
Pool None
Roof Type Asphalt Shingle
Lot Depth 130.92
Total Parking Spaces 6
Building
Foundation Poured Concrete
"My job is to find and attract mastery-based agents to the office, protect the culture, and make sure everyone is happy! "
7885 Tranmere Dr Unit 1, Mississauga, Ontario, L5S1V8, CAN


