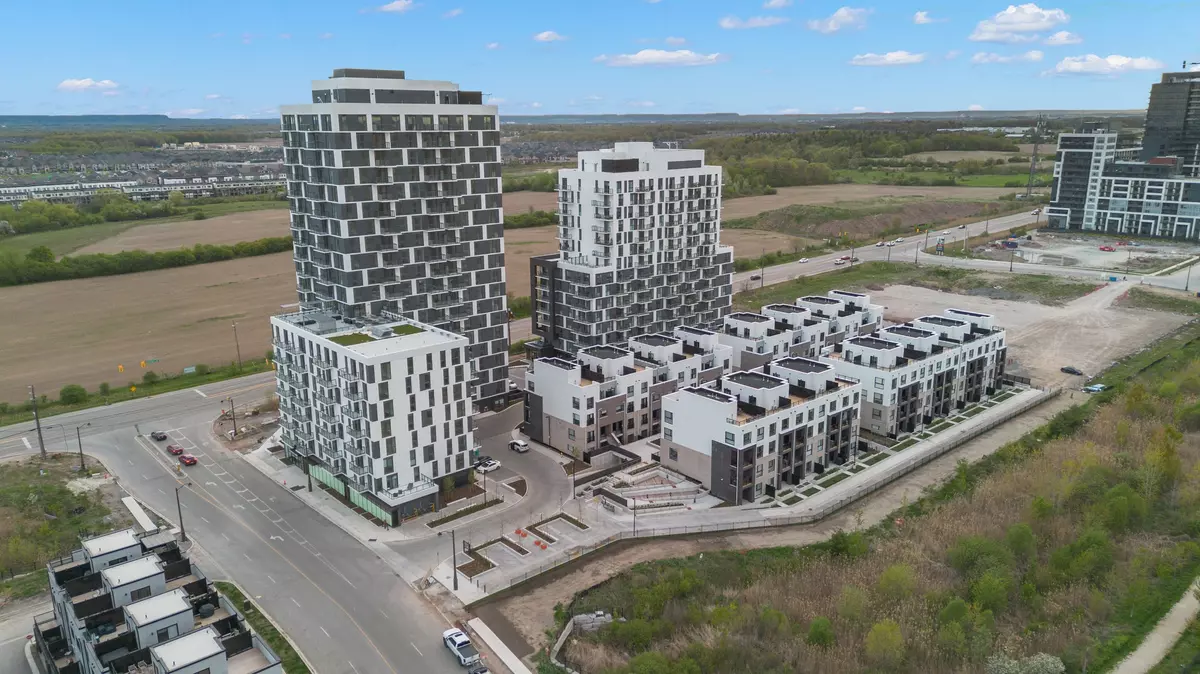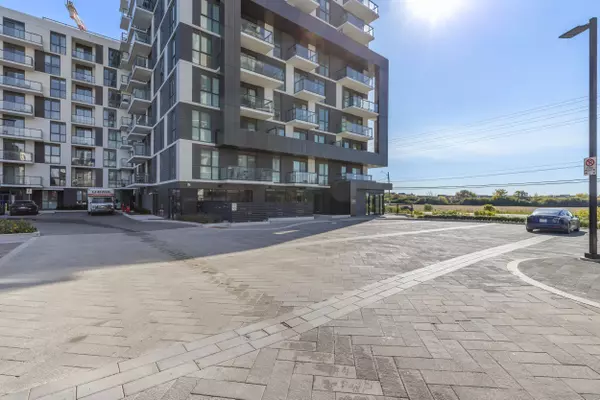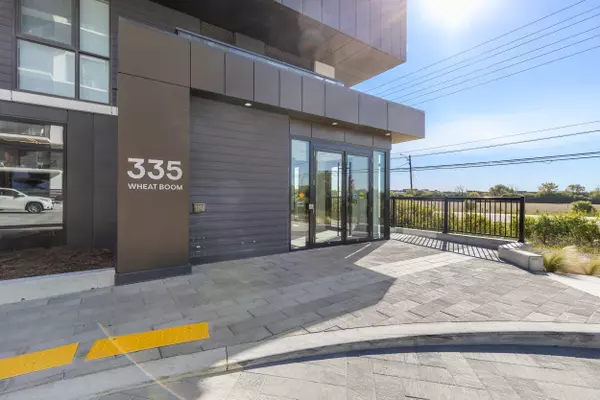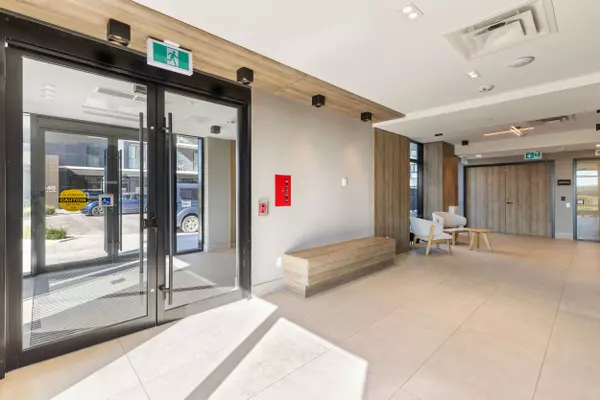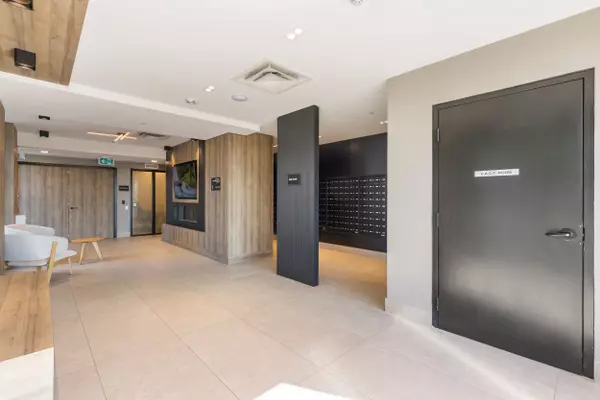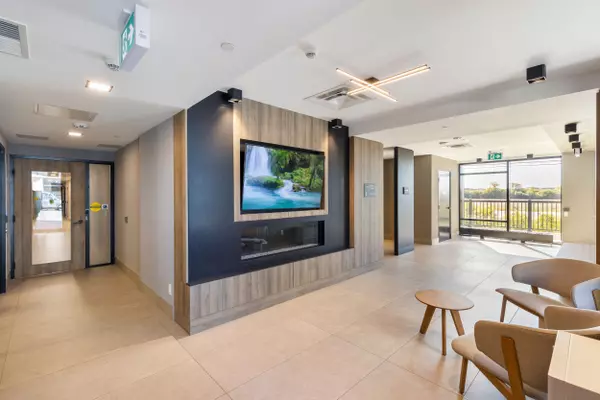1 Bed
1 Bath
1 Bed
1 Bath
Key Details
Property Type Condo
Sub Type Condo Apartment
Listing Status Active
Purchase Type For Sale
Approx. Sqft 500-599
MLS Listing ID W11905450
Style Apartment
Bedrooms 1
HOA Fees $416
Tax Year 2024
Property Description
Location
Province ON
County Halton
Community Rural Oakville
Area Halton
Region Rural Oakville
City Region Rural Oakville
Rooms
Family Room No
Basement Full
Kitchen 1
Interior
Interior Features Carpet Free
Cooling Central Air
Fireplace No
Heat Source Gas
Exterior
Parking Features None
View Clear, Hills, Water
Roof Type Flat
Exposure South West
Total Parking Spaces 1
Building
Story 16
Unit Features Clear View,Electric Car Charger,Hospital,Park,Place Of Worship,Public Transit
Foundation Concrete Block
Locker None
Others
Security Features Carbon Monoxide Detectors,Monitored,Security System,Smoke Detector
Pets Allowed Restricted
"My job is to find and attract mastery-based agents to the office, protect the culture, and make sure everyone is happy! "
7885 Tranmere Dr Unit 1, Mississauga, Ontario, L5S1V8, CAN


