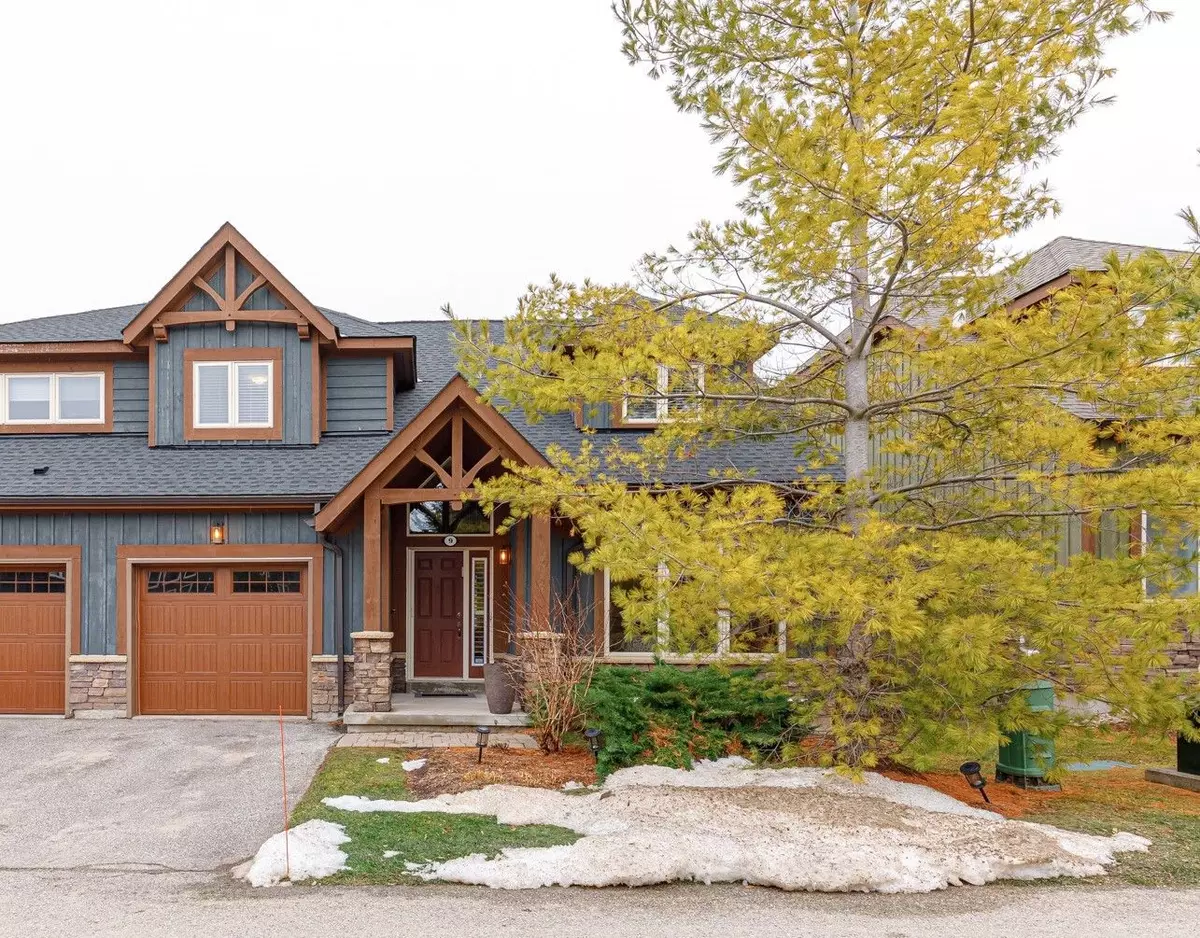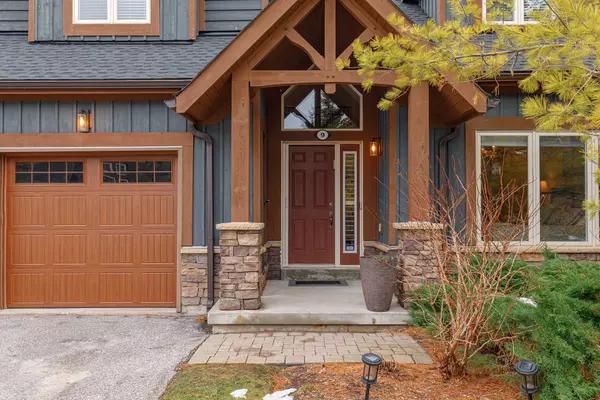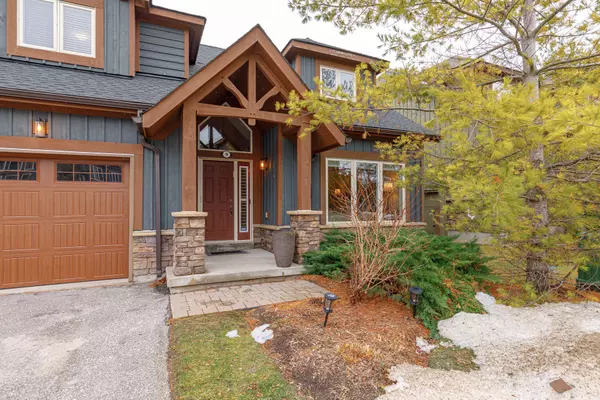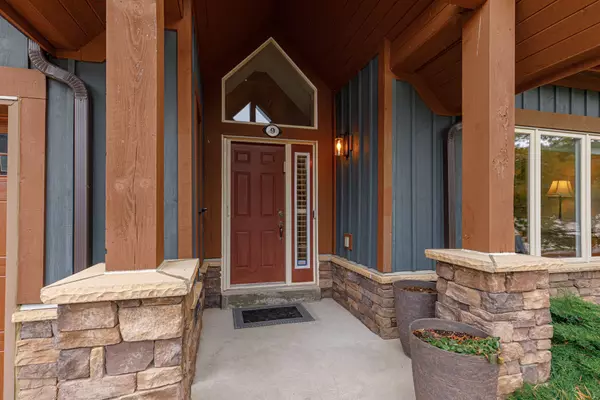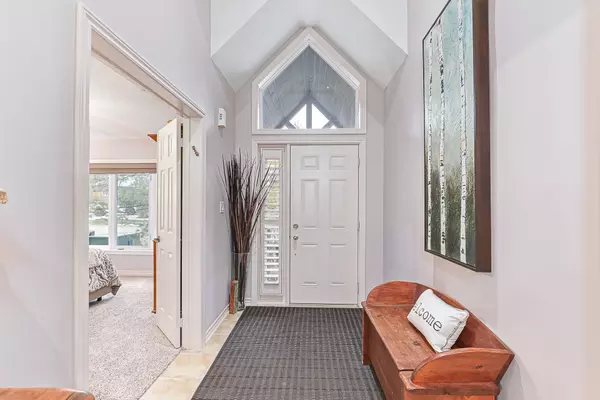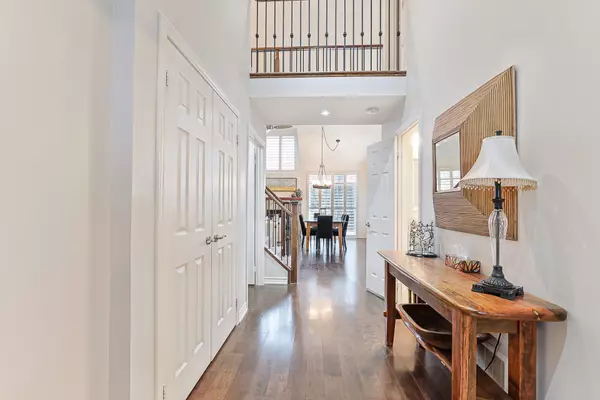3 Beds
4 Baths
3 Beds
4 Baths
Key Details
Property Type Condo
Sub Type Condo Townhouse
Listing Status Active
Purchase Type For Sale
Approx. Sqft 1600-1799
MLS Listing ID S11905423
Style 2-Storey
Bedrooms 3
HOA Fees $878
Annual Tax Amount $5,402
Tax Year 2024
Property Description
Location
Province ON
County Simcoe
Community Collingwood
Area Simcoe
Region Collingwood
City Region Collingwood
Rooms
Family Room Yes
Basement Full, Finished
Kitchen 1
Separate Den/Office 1
Interior
Interior Features Primary Bedroom - Main Floor, Storage, Sump Pump
Cooling Central Air
Fireplaces Type Natural Gas, Electric
Fireplace Yes
Heat Source Gas
Exterior
Exterior Feature Patio, Landscaped, Year Round Living
Parking Features Private, Unreserved
Garage Spaces 1.0
Roof Type Asphalt Shingle
Topography Sloping
Exposure West
Total Parking Spaces 2
Building
Story 1
Foundation Poured Concrete
Locker None
Others
Pets Allowed Restricted
"My job is to find and attract mastery-based agents to the office, protect the culture, and make sure everyone is happy! "
7885 Tranmere Dr Unit 1, Mississauga, Ontario, L5S1V8, CAN


