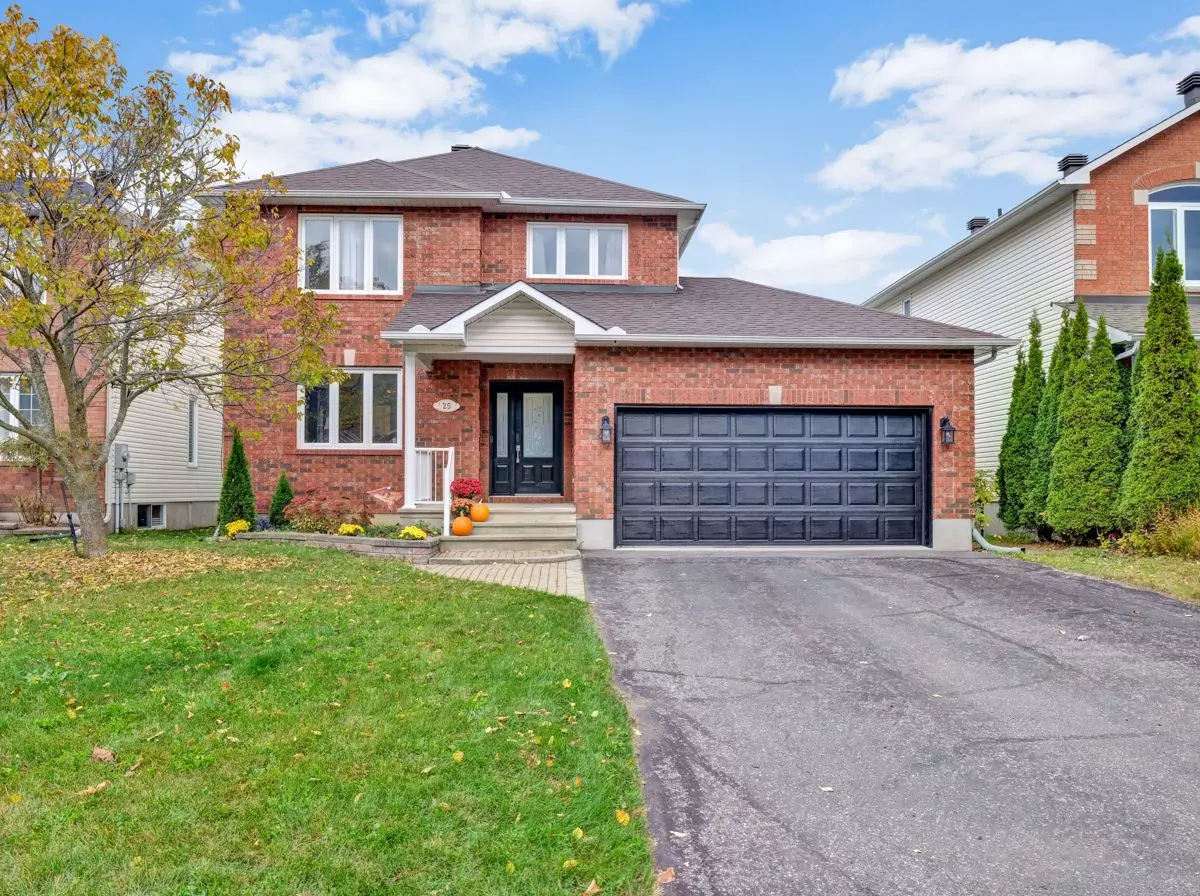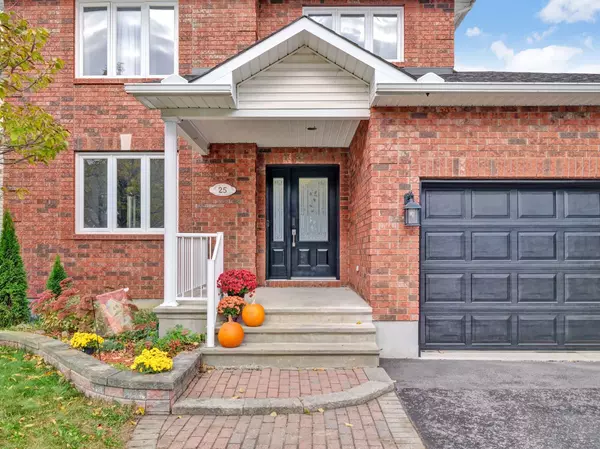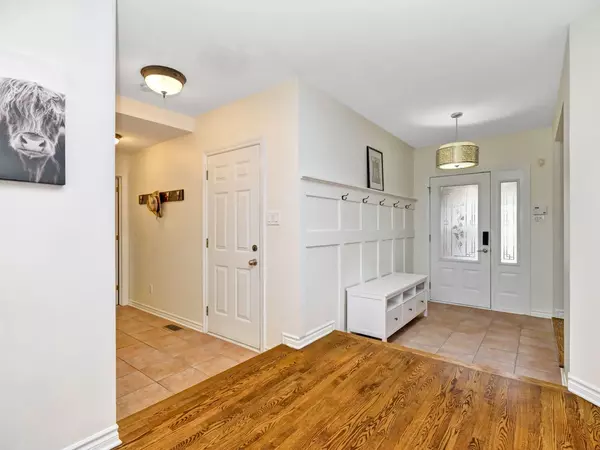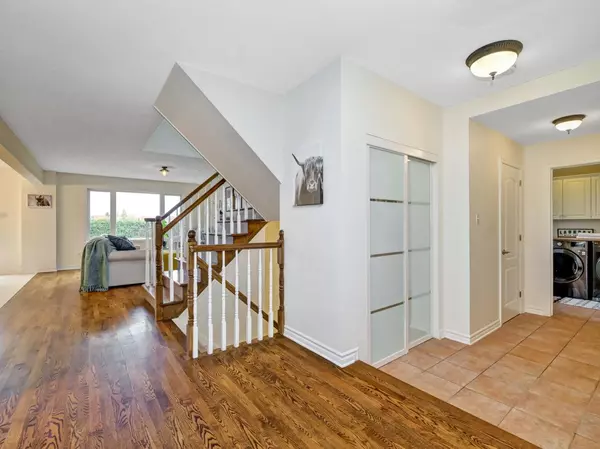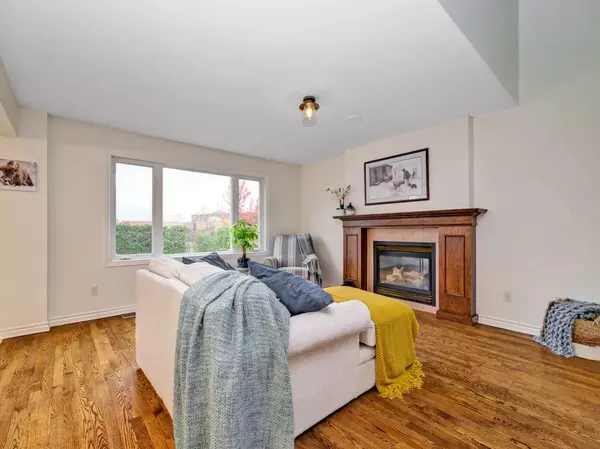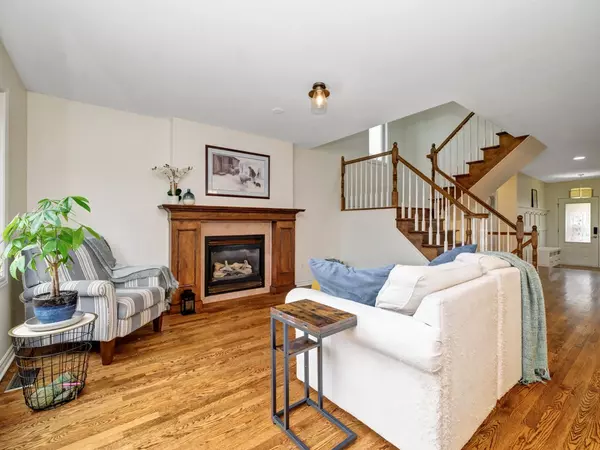4 Beds
3 Baths
4 Beds
3 Baths
Key Details
Property Type Single Family Home
Sub Type Detached
Listing Status Active
Purchase Type For Sale
Approx. Sqft 2000-2500
MLS Listing ID X11903898
Style 2-Storey
Bedrooms 4
Annual Tax Amount $4,757
Tax Year 2024
Property Description
Location
Province ON
County Prescott And Russell
Community 601 - Village Of Russell
Area Prescott And Russell
Region 601 - Village of Russell
City Region 601 - Village of Russell
Rooms
Family Room Yes
Basement Full, Finished
Kitchen 1
Interior
Interior Features Air Exchanger
Cooling Central Air
Fireplaces Type Natural Gas
Fireplace Yes
Heat Source Gas
Exterior
Exterior Feature Porch, Patio
Parking Features Available
Garage Spaces 6.0
Pool Inground
Roof Type Asphalt Shingle
Topography Level
Lot Depth 137.79
Total Parking Spaces 6
Building
Unit Features Park,Cul de Sac/Dead End,Fenced Yard
Foundation Concrete
"My job is to find and attract mastery-based agents to the office, protect the culture, and make sure everyone is happy! "
7885 Tranmere Dr Unit 1, Mississauga, Ontario, L5S1V8, CAN


