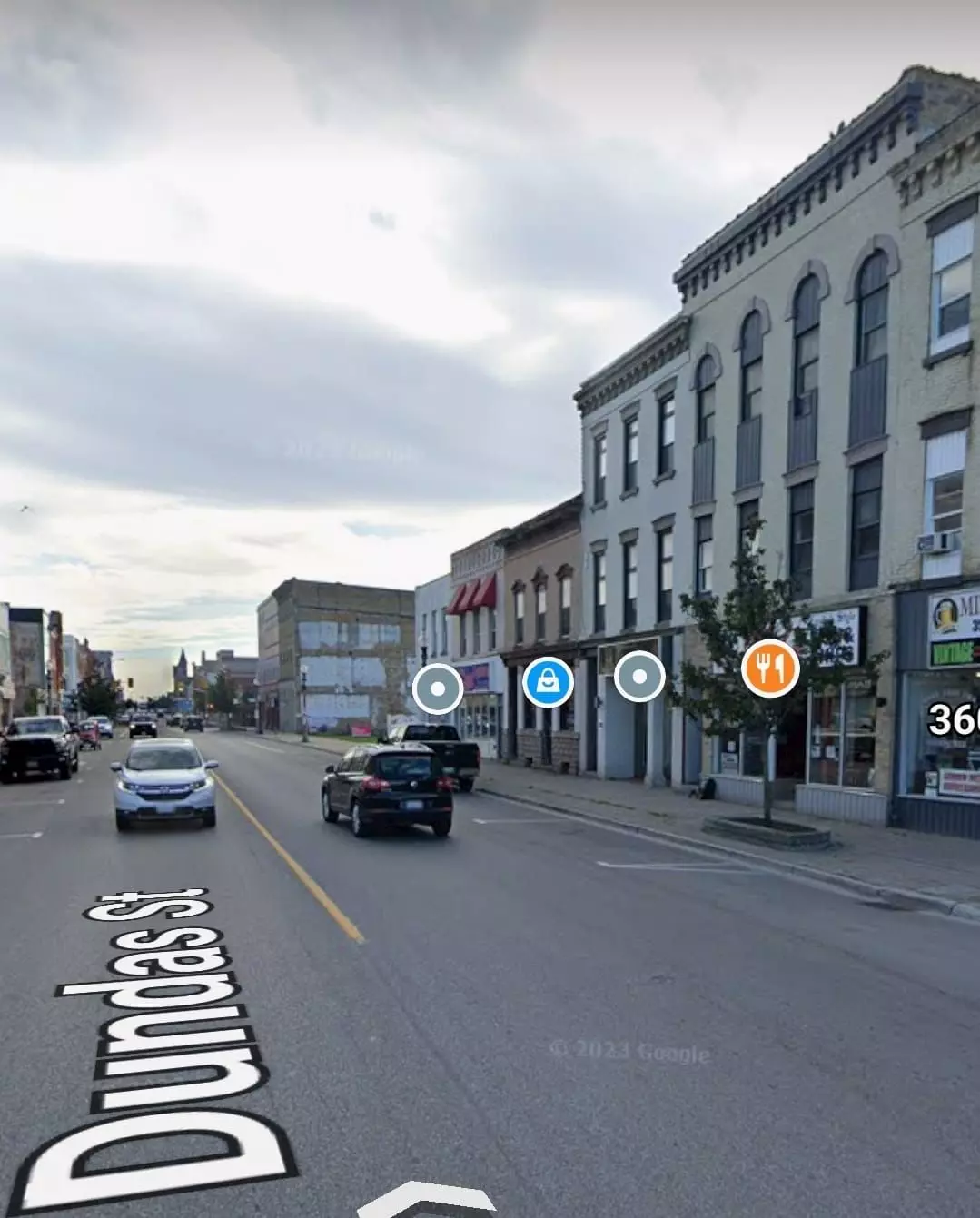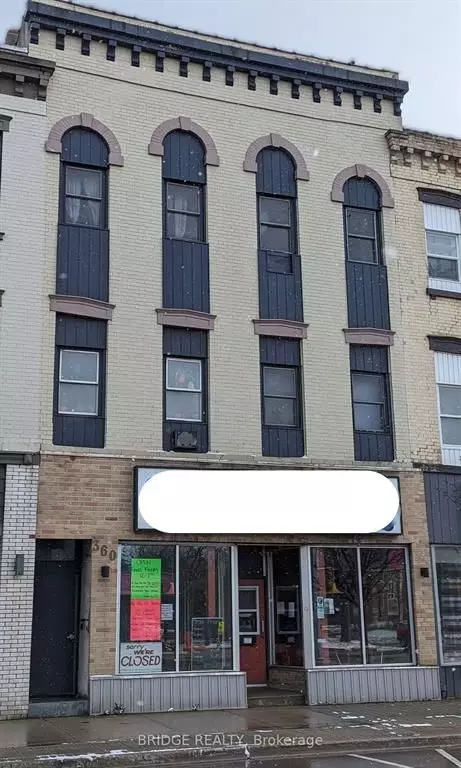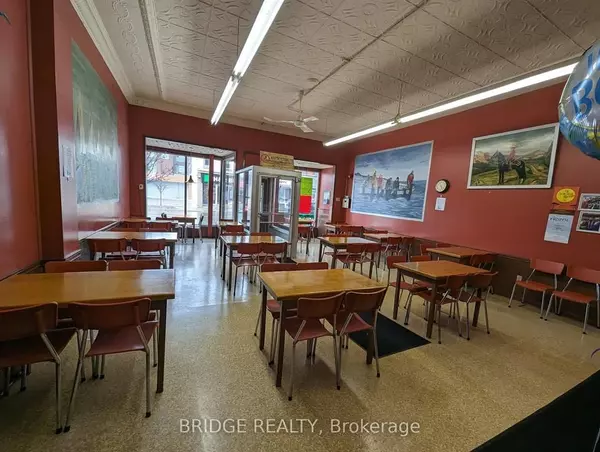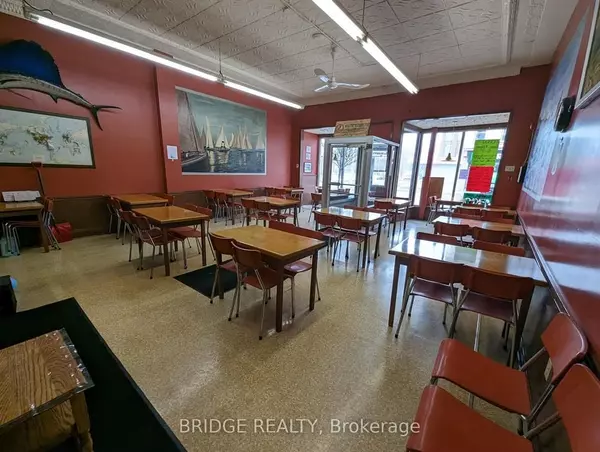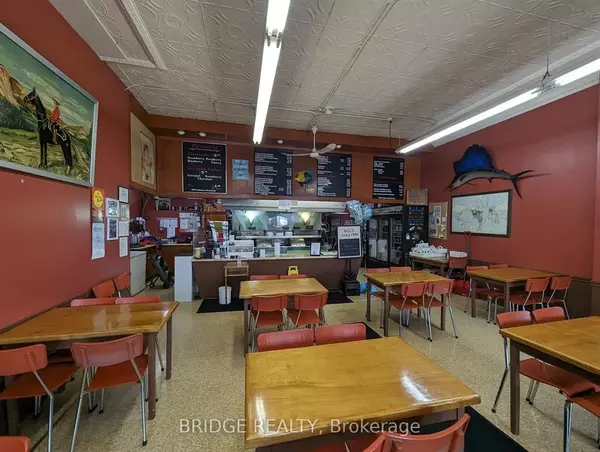REQUEST A TOUR If you would like to see this home without being there in person, select the "Virtual Tour" option and your agent will contact you to discuss available opportunities.
In-PersonVirtual Tour
$ 729,000
Est. payment | /mo
4,095 SqFt
$ 729,000
Est. payment | /mo
4,095 SqFt
Key Details
Property Type Commercial
Sub Type Commercial Retail
Listing Status Active
Purchase Type For Sale
Square Footage 4,095 sqft
Price per Sqft $178
MLS Listing ID X11903457
Annual Tax Amount $3,615
Tax Year 2024
Property Description
This versatile property, zoned C5 (Central Commercial), accommodates a variety of uses,including, medical, retail, deli/restaurant, salon, and more. The building features multipleentrances, with the main floor offering approximately 1,365 sq. ft. currently leased to apopular restaurant. The upper floors comprise four 1-bedroom, 1-bath residential apartments,each equipped with a kitchen. Six private parking spaces are available at the rear, along withample street parking. The basement includes two bathrooms for restaurant and general use, aswell as an unfinished storage area for the restaurant. Each unit is separately metered forhydro, with the landlord covering property taxes and water bills while tenants handle otherutilities. Generating approximately $55,000 in gross rent, this property delivers a 6% cap rateand exceptional investment potential.
Location
Province ON
County Oxford
Community Woodstock - North
Area Oxford
Zoning C5
Region Woodstock - North
City Region Woodstock - North
Interior
Cooling No
Inclusions 4 fRIDGES, 4 STOVES
Exterior
Community Features Major Highway, Public Transit
Utilities Available Yes
Lot Frontage 26.68
Lot Depth 116.09
Others
Security Features No
Listed by Bridge Realty
"My job is to find and attract mastery-based agents to the office, protect the culture, and make sure everyone is happy! "
7885 Tranmere Dr Unit 1, Mississauga, Ontario, L5S1V8, CAN


