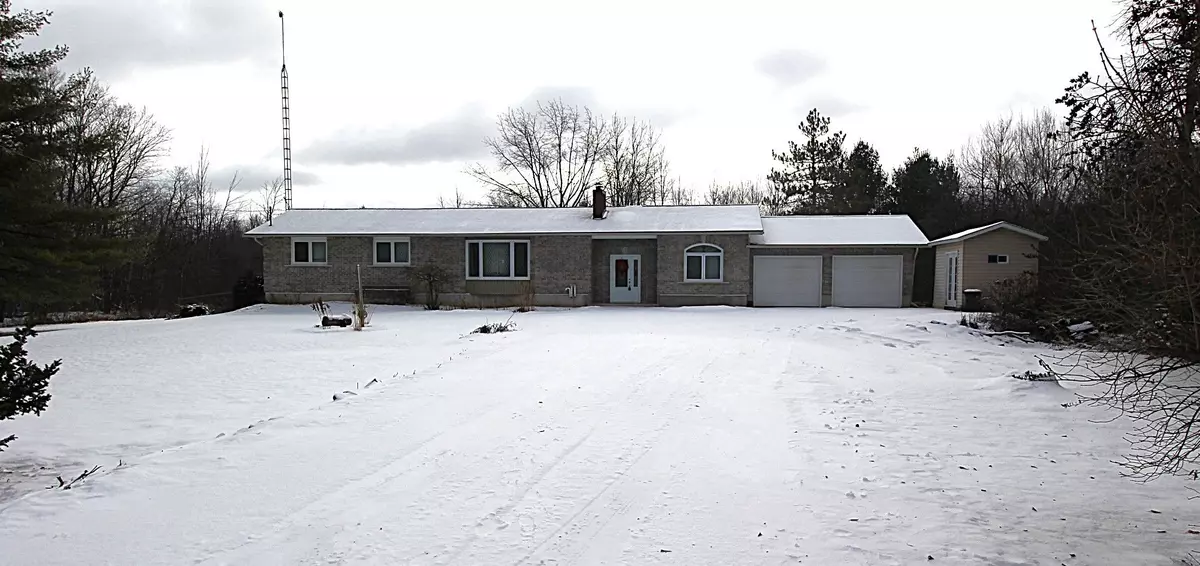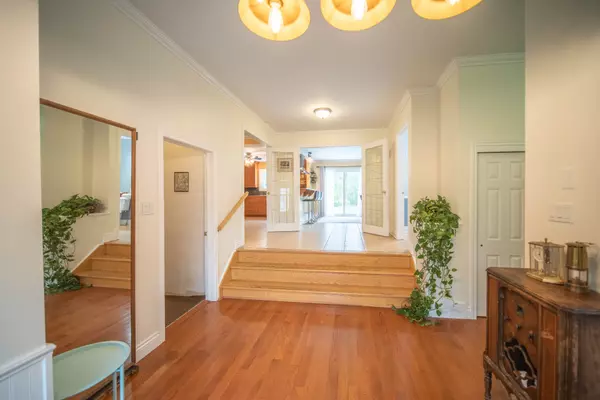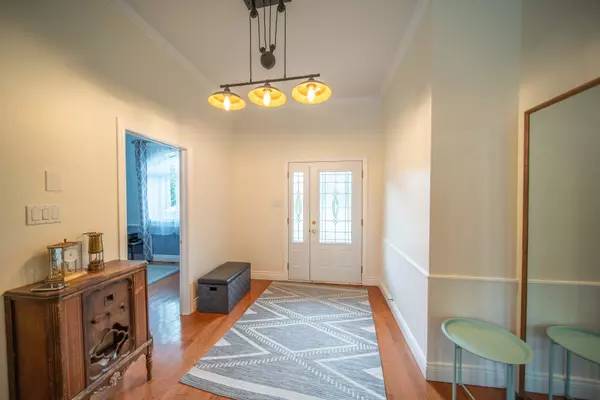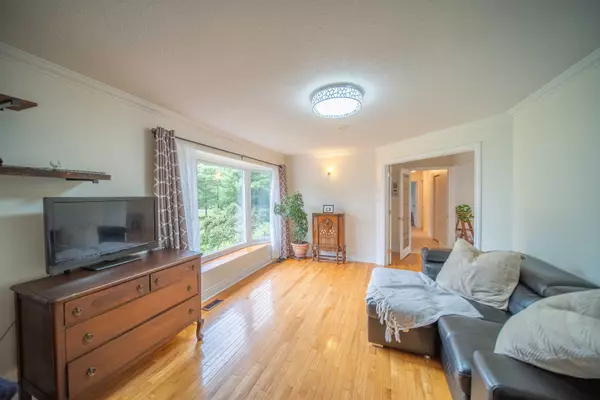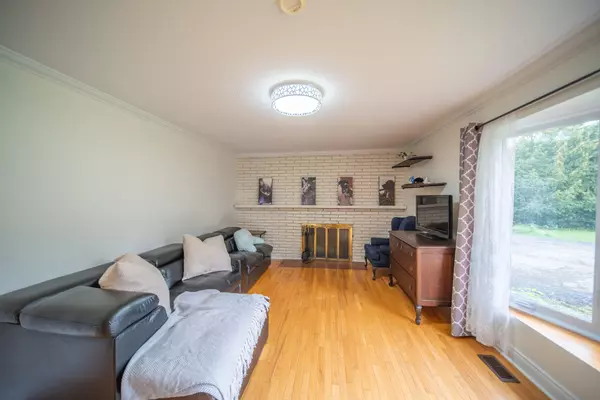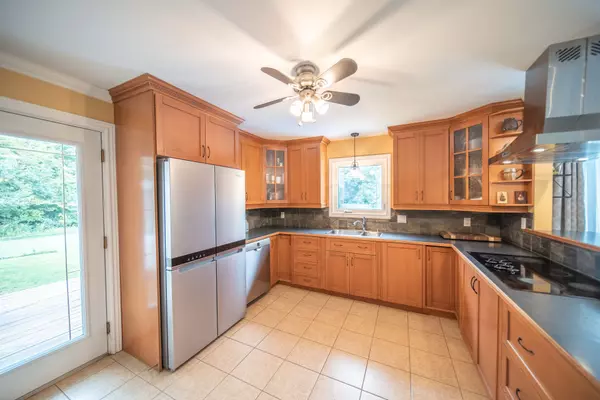3 Beds
2 Baths
5 Acres Lot
3 Beds
2 Baths
5 Acres Lot
Key Details
Property Type Single Family Home
Sub Type Detached
Listing Status Active
Purchase Type For Sale
MLS Listing ID X11903288
Style Bungalow
Bedrooms 3
Annual Tax Amount $5,385
Tax Year 2024
Lot Size 5.000 Acres
Property Description
Location
Province ON
County Prescott And Russell
Community 603 - Russell Twp
Area Prescott And Russell
Region 603 - Russell Twp
City Region 603 - Russell Twp
Rooms
Family Room Yes
Basement Full, Partially Finished
Kitchen 1
Separate Den/Office 1
Interior
Interior Features Water Heater Owned, Water Treatment
Cooling Central Air
Fireplaces Type Wood
Fireplace Yes
Heat Source Propane
Exterior
Parking Features Private Double
Garage Spaces 8.0
Pool Inground
View Trees/Woods
Roof Type Asphalt Shingle
Lot Depth 548.0
Total Parking Spaces 8
Building
Unit Features Park,Wooded/Treed
Foundation Block
Others
Security Features None
"My job is to find and attract mastery-based agents to the office, protect the culture, and make sure everyone is happy! "
7885 Tranmere Dr Unit 1, Mississauga, Ontario, L5S1V8, CAN


