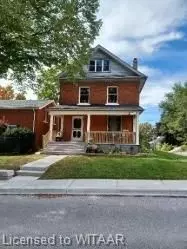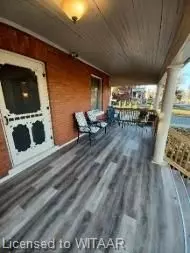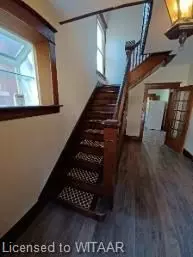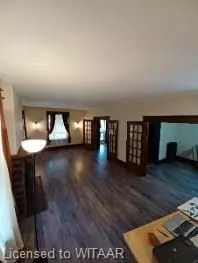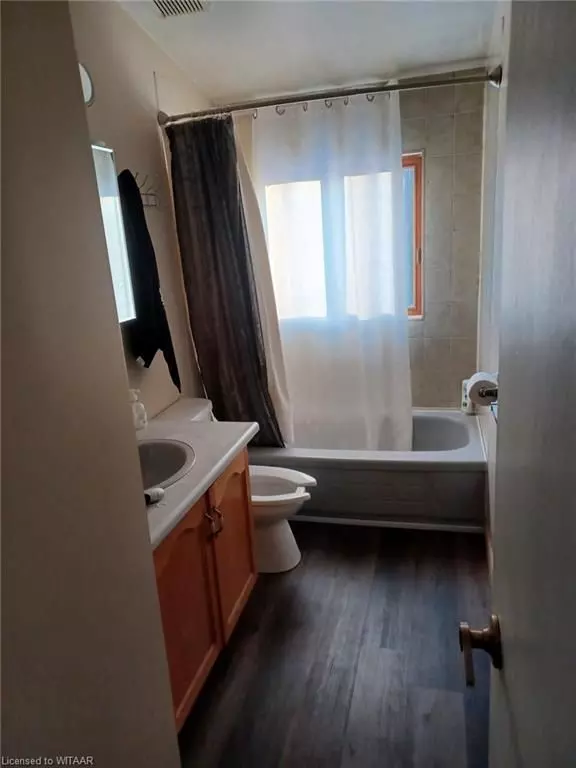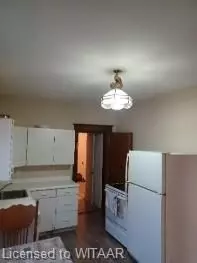4 Beds
2 Baths
2,121 SqFt
4 Beds
2 Baths
2,121 SqFt
Key Details
Property Type Single Family Home
Sub Type Detached
Listing Status Active
Purchase Type For Sale
Square Footage 2,121 sqft
Price per Sqft $291
MLS Listing ID X11900956
Style 2-Storey
Bedrooms 4
Annual Tax Amount $3,785
Tax Year 2024
Property Description
Location
Province ON
County Oxford
Community Woodstock - South
Area Oxford
Zoning C3
Region Woodstock - South
City Region Woodstock - South
Rooms
Basement Separate Entrance, Unfinished
Kitchen 2
Interior
Interior Features Separate Heating Controls, Water Heater Owned
Cooling None
Fireplaces Number 1
Fireplaces Type Family Room
Inclusions Dishwasher, Dryer, RangeHood, Refrigerator, Smoke Detector, Stove, Washer, Hot Water Tank Owned
Laundry In Basement
Exterior
Parking Features Other
Garage Spaces 4.0
Pool None
Roof Type Shingles
Lot Frontage 32.13
Lot Depth 99.0
Exposure West
Total Parking Spaces 4
Building
Foundation Stone
New Construction false
Others
Senior Community No
"My job is to find and attract mastery-based agents to the office, protect the culture, and make sure everyone is happy! "
7885 Tranmere Dr Unit 1, Mississauga, Ontario, L5S1V8, CAN


