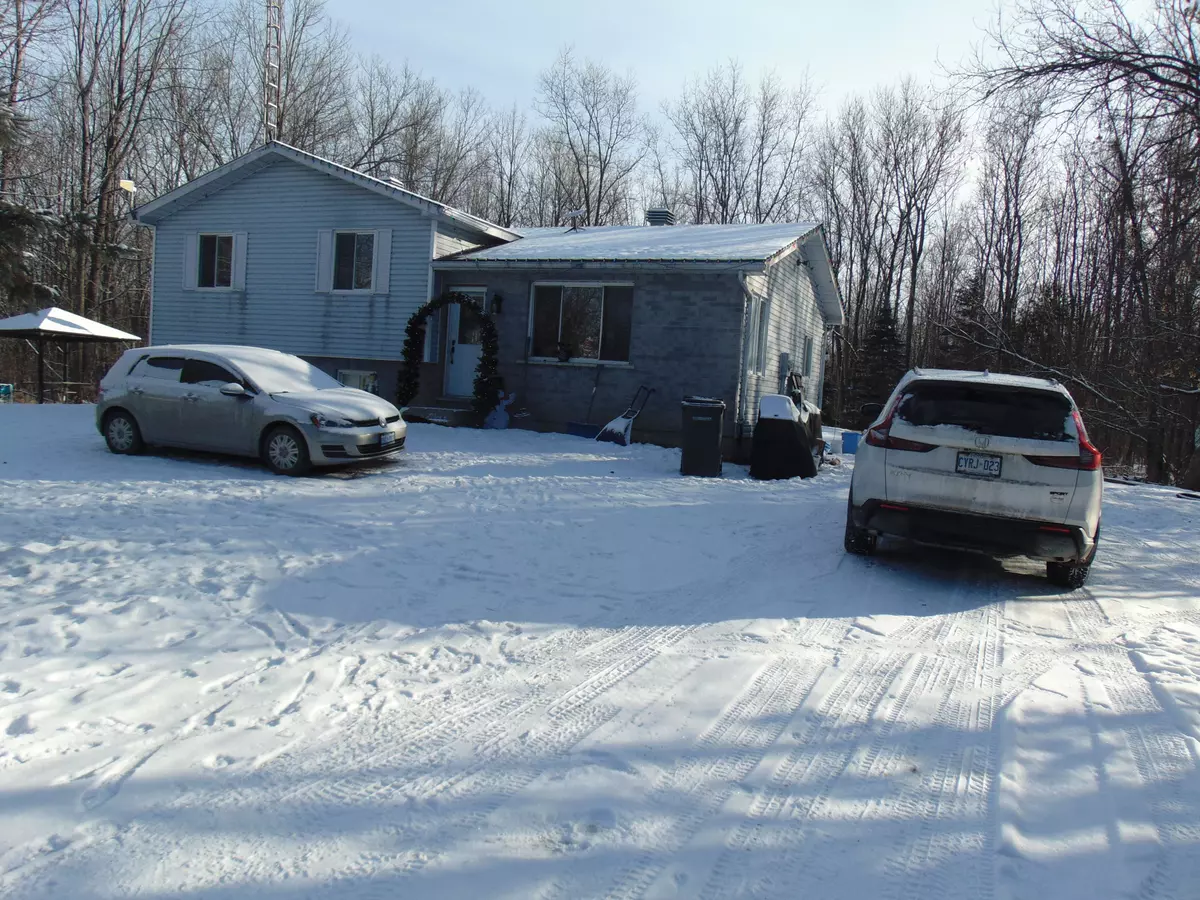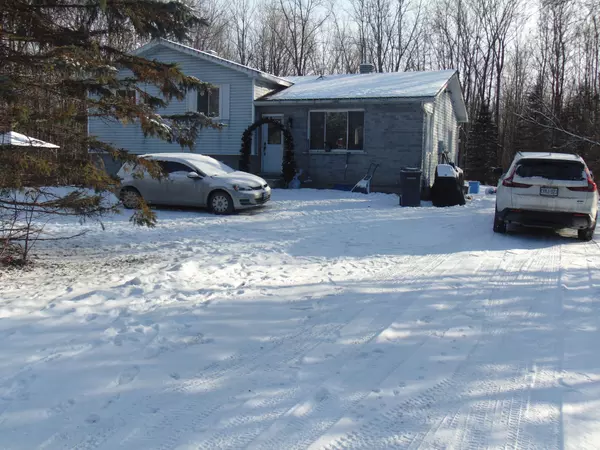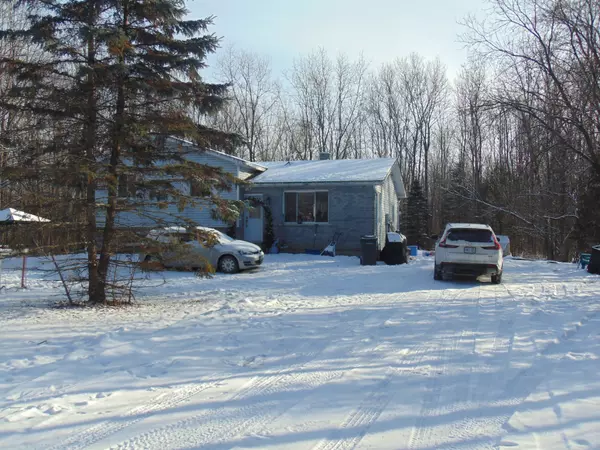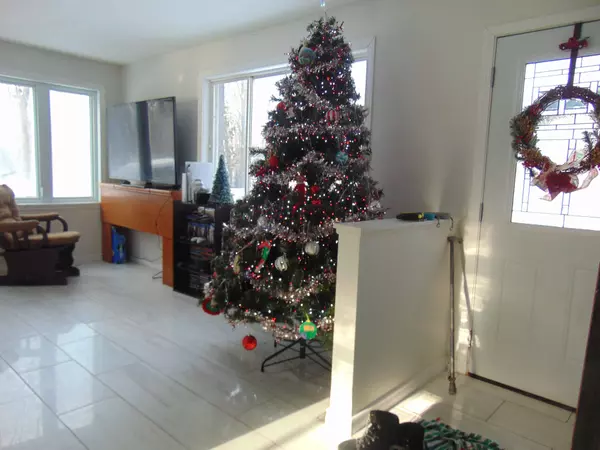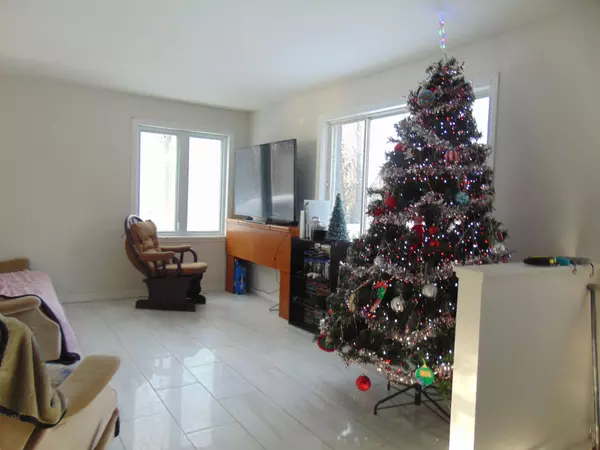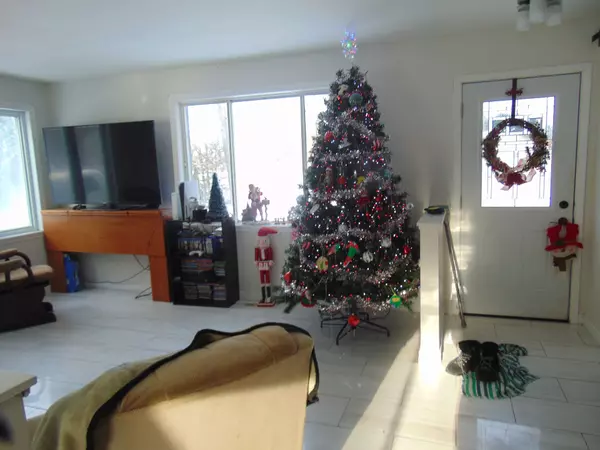5 Beds
1 Bath
0.5 Acres Lot
5 Beds
1 Bath
0.5 Acres Lot
Key Details
Property Type Single Family Home
Sub Type Detached
Listing Status Active
Purchase Type For Sale
Approx. Sqft 1100-1500
MLS Listing ID X11900704
Style Sidesplit 3
Bedrooms 5
Annual Tax Amount $2,472
Tax Year 2024
Lot Size 0.500 Acres
Property Description
Location
Province ON
County Stormont, Dundas And Glengarry
Community 724 - South Glengarry (Lancaster) Twp
Area Stormont, Dundas And Glengarry
Zoning Agricultural
Region 724 - South Glengarry (Lancaster) Twp
City Region 724 - South Glengarry (Lancaster) Twp
Rooms
Family Room Yes
Basement Partially Finished, Unfinished
Kitchen 1
Separate Den/Office 1
Interior
Interior Features Ventilation System, Storage, Water Heater
Cooling Central Air
Exterior
Exterior Feature Year Round Living, Landscaped
Parking Features Front Yard Parking, Private
Garage Spaces 6.0
Pool None
View Clear, Trees/Woods
Roof Type Asphalt Shingle
Lot Frontage 208.0
Lot Depth 221.0
Total Parking Spaces 6
Building
Foundation Concrete
Others
Security Features Smoke Detector,Carbon Monoxide Detectors
"My job is to find and attract mastery-based agents to the office, protect the culture, and make sure everyone is happy! "
7885 Tranmere Dr Unit 1, Mississauga, Ontario, L5S1V8, CAN


