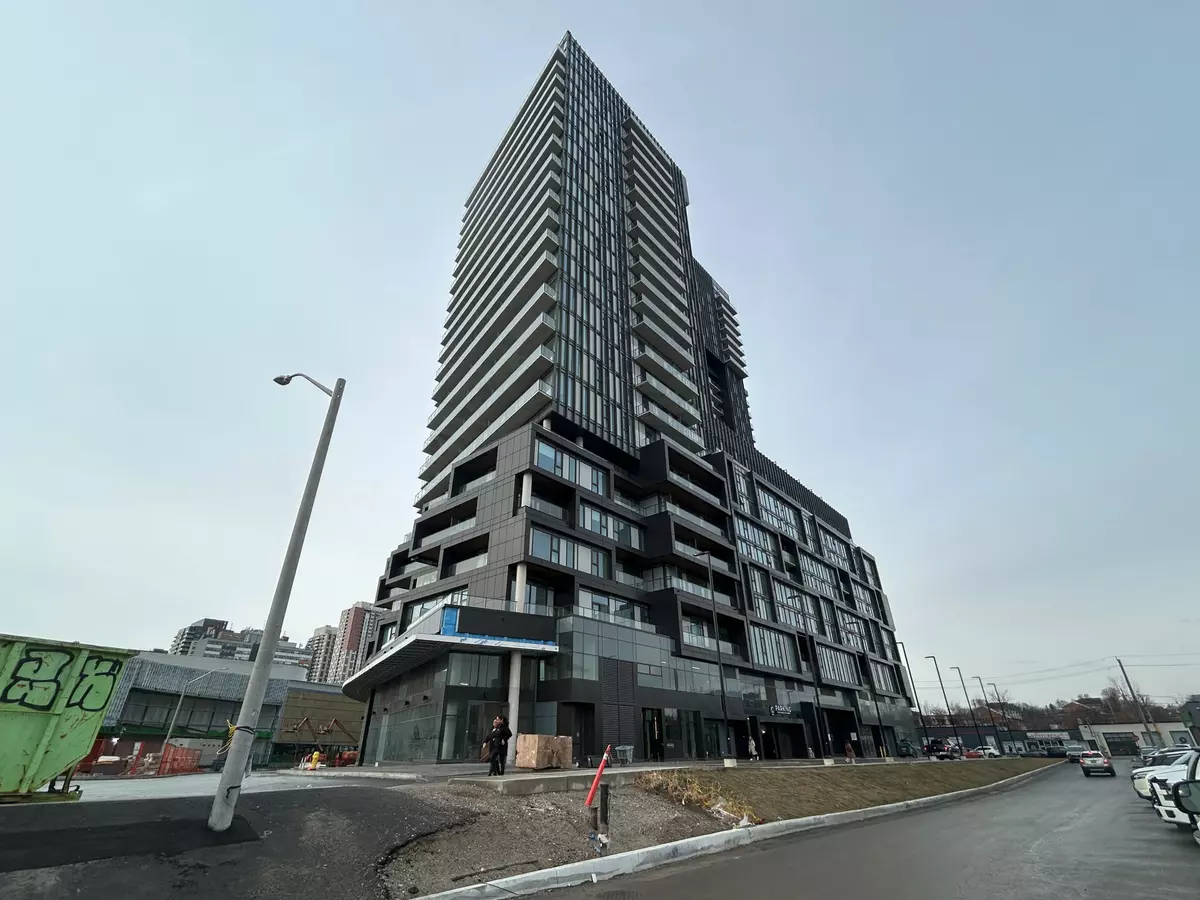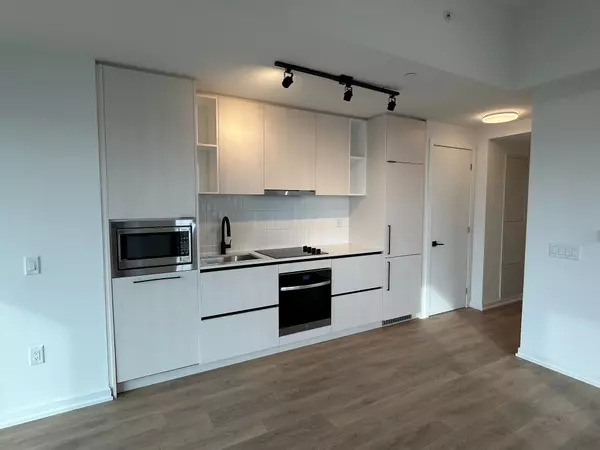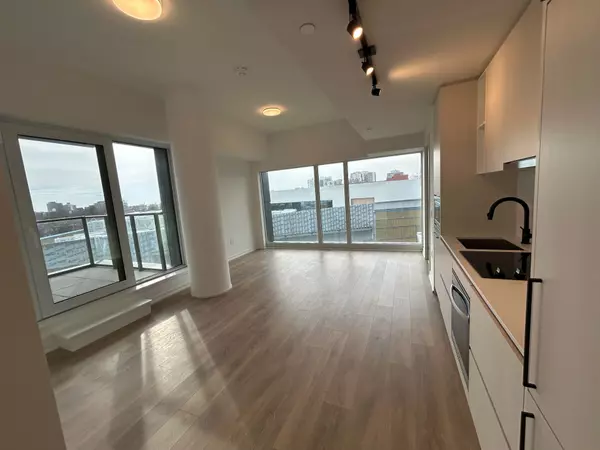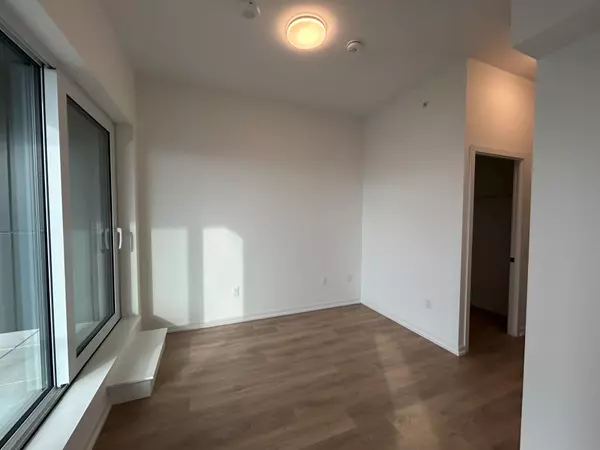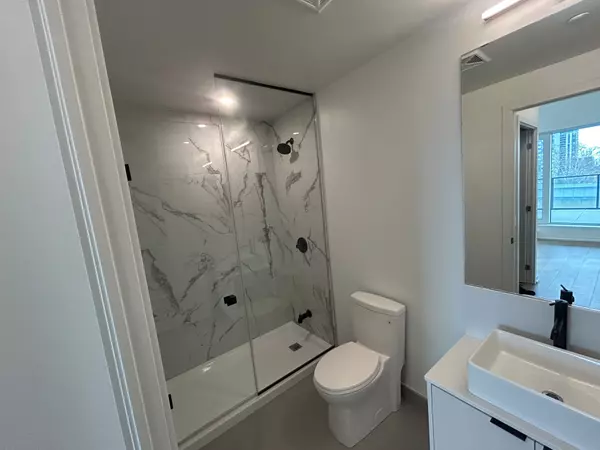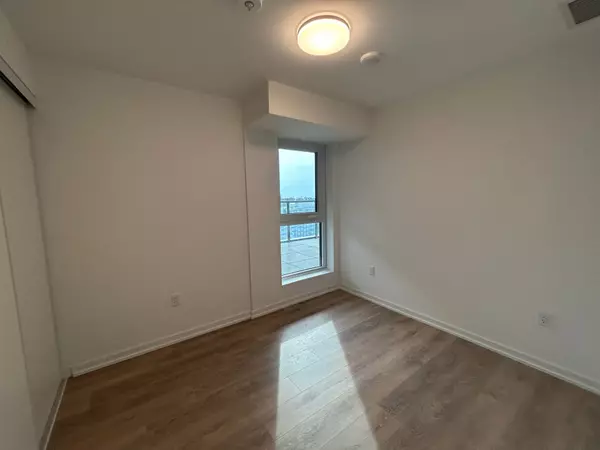2 Beds
2 Baths
2 Beds
2 Baths
Key Details
Property Type Condo
Sub Type Condo Apartment
Listing Status Active
Purchase Type For Rent
Approx. Sqft 800-899
MLS Listing ID W11900509
Style Apartment
Bedrooms 2
Property Description
Location
Province ON
County Toronto
Community Dovercourt-Wallace Emerson-Junction
Area Toronto
Region Dovercourt-Wallace Emerson-Junction
City Region Dovercourt-Wallace Emerson-Junction
Rooms
Family Room No
Basement None
Kitchen 1
Interior
Interior Features Built-In Oven, Carpet Free
Cooling Central Air
Fireplace No
Heat Source Gas
Exterior
Parking Features None
View Panoramic
Exposure South East
Total Parking Spaces 1
Building
Story 4
Unit Features Clear View,Park,Public Transit,Rec./Commun.Centre,School
Locker None
Others
Security Features Carbon Monoxide Detectors,Concierge/Security,Smoke Detector
Pets Allowed Restricted
"My job is to find and attract mastery-based agents to the office, protect the culture, and make sure everyone is happy! "
7885 Tranmere Dr Unit 1, Mississauga, Ontario, L5S1V8, CAN


