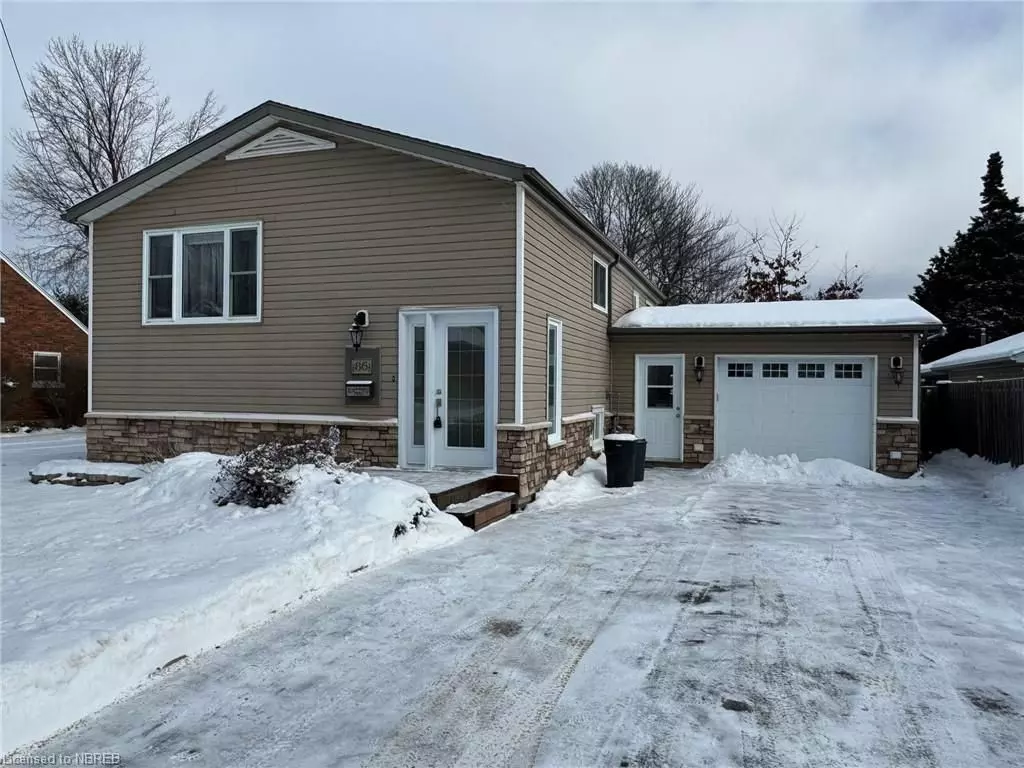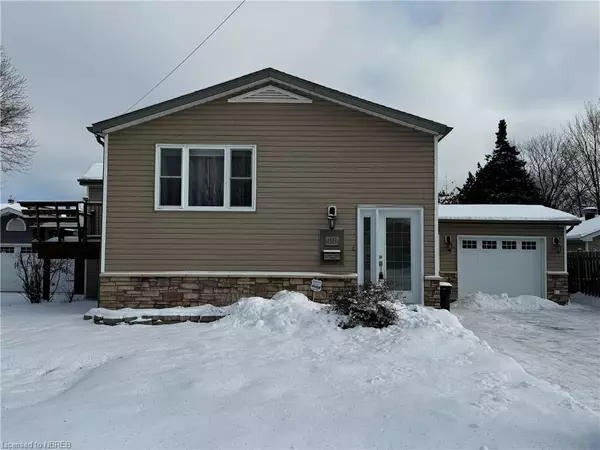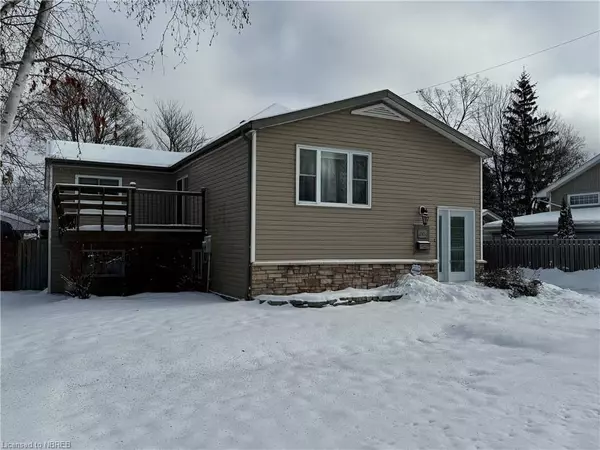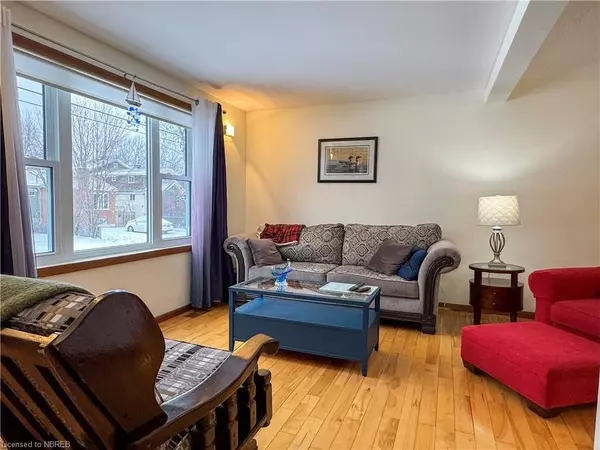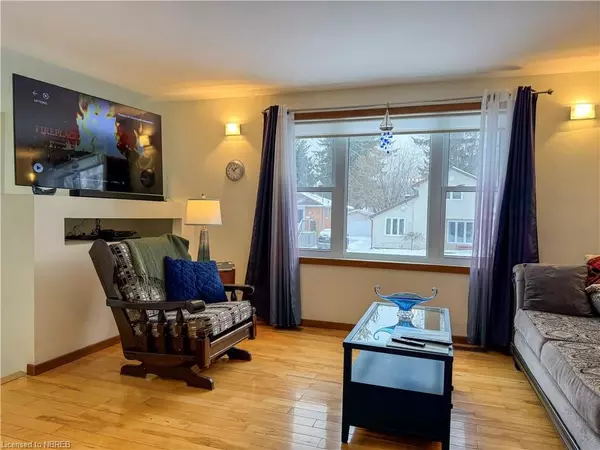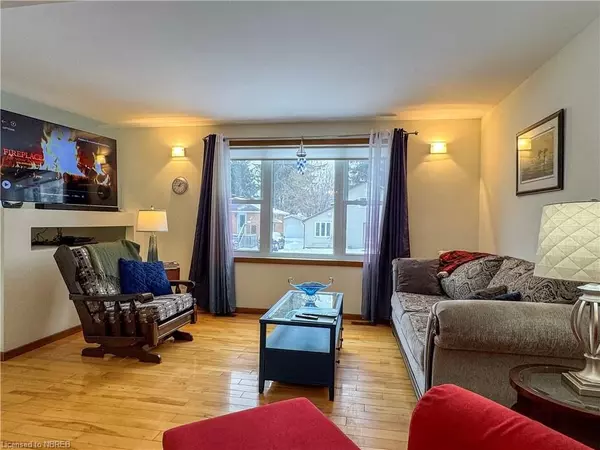2 Beds
2 Baths
2,580 SqFt
2 Beds
2 Baths
2,580 SqFt
Key Details
Property Type Single Family Home
Sub Type Detached
Listing Status Active Under Contract
Purchase Type For Sale
Square Footage 2,580 sqft
Price per Sqft $186
MLS Listing ID X11890777
Style Bungalow
Bedrooms 2
Annual Tax Amount $4,943
Tax Year 2024
Property Description
from Lake Nipissing, features 2 + 1 bedrooms with gleaming hardwood floors on the main level.
The kitchen has maple kitchen cupboards with an island and stools to entertain your guests while
you cook. Double patio doors off the kitchen lead to a covered deck, overlooking multi-level
decks in a completely fenced yard, ideal for BBQs. Don't forget, there is another deck off the
dining room to enjoy sunsets over Lake Nipissing. The spacious master bedroom features
mirrored sliding closet doors, closet organizers, and a laundry chute. Both bathrooms have been
completed with modern tiles throughout. The basement has an additional bedroom, 2 living
areas, and a TV room. The spacious laundry room lies next to the modern 3-piece bathroom, and
a separate large storage area. The bright, finished garage has its own furnace, and is presently
used as a gym/(wo)man cave. Don't miss out on the great home. New furnace 2024. Call today.
Location
Province ON
County Nipissing
Community Ferris
Area Nipissing
Region Ferris
City Region Ferris
Rooms
Basement Walk-Up, Partially Finished
Kitchen 1
Separate Den/Office 1
Interior
Interior Features Water Meter, On Demand Water Heater, Water Heater Owned
Cooling Central Air
Fireplaces Type Electric
Fireplace Yes
Heat Source Gas
Exterior
Exterior Feature Deck
Parking Features Private Double, Other
Garage Spaces 4.0
Pool None
Roof Type Asphalt Shingle
Topography Level
Lot Depth 100.0
Total Parking Spaces 4
Building
Unit Features Fenced Yard
Foundation Concrete Block
New Construction false
Others
Security Features Carbon Monoxide Detectors,Smoke Detector
"My job is to find and attract mastery-based agents to the office, protect the culture, and make sure everyone is happy! "
7885 Tranmere Dr Unit 1, Mississauga, Ontario, L5S1V8, CAN


