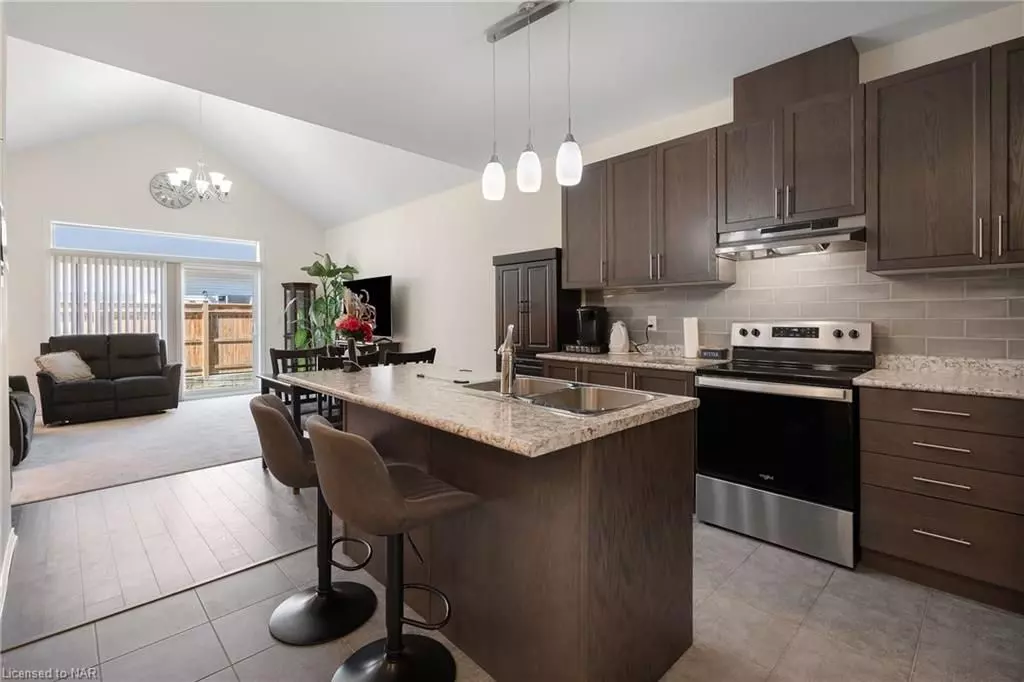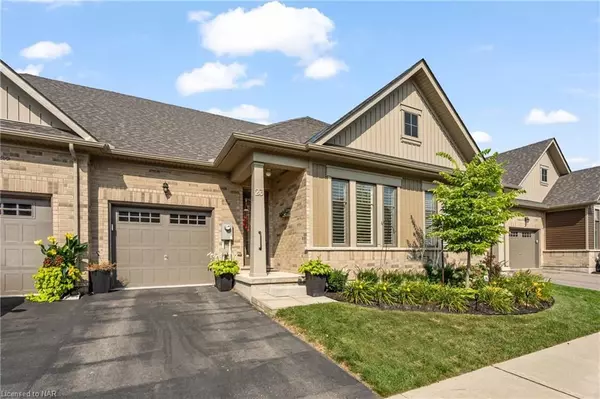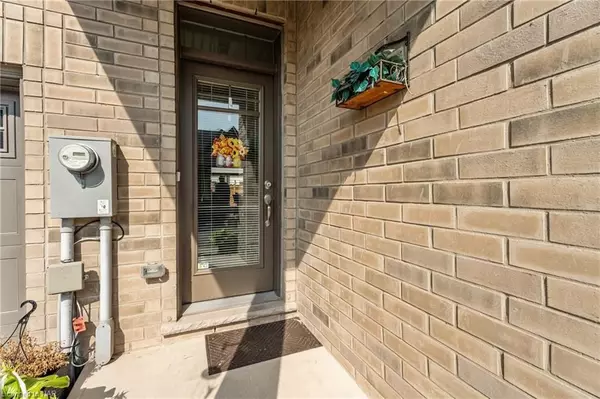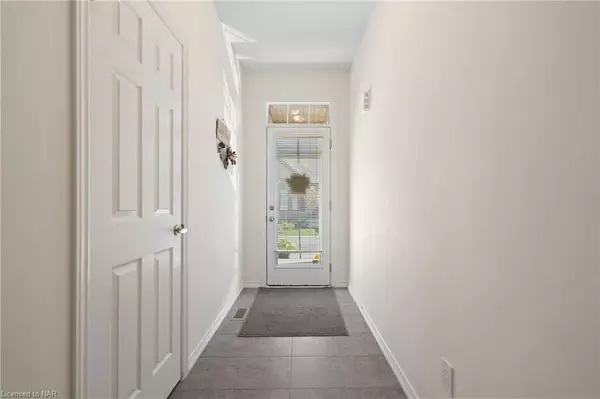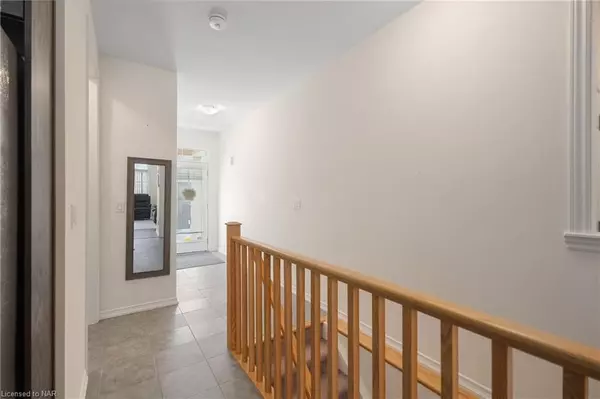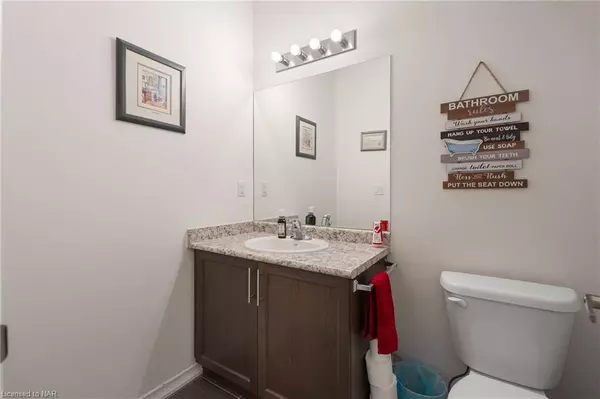2 Beds
1 Bath
1,167 SqFt
2 Beds
1 Bath
1,167 SqFt
Key Details
Property Type Condo
Sub Type Condo Townhouse
Listing Status Pending
Purchase Type For Sale
Approx. Sqft 1000-1199
Square Footage 1,167 sqft
Price per Sqft $565
MLS Listing ID X9420209
Style Bungalow
Bedrooms 2
HOA Fees $170
Annual Tax Amount $4,686
Tax Year 2023
Property Description
Location
Province ON
County Niagara
Community 444 - Carlton/Bunting
Area Niagara
Region 444 - Carlton/Bunting
City Region 444 - Carlton/Bunting
Rooms
Basement Partially Finished, Full
Kitchen 1
Interior
Interior Features Central Vacuum
Cooling Central Air
Fireplace No
Heat Source Unknown
Exterior
Parking Features Private
Garage Spaces 1.0
Pool None
Roof Type Asphalt Shingle
Lot Depth 76.05
Exposure West
Total Parking Spaces 2
Building
Story Call LBO
Locker None
New Construction false
Others
Pets Allowed Restricted
"My job is to find and attract mastery-based agents to the office, protect the culture, and make sure everyone is happy! "
7885 Tranmere Dr Unit 1, Mississauga, Ontario, L5S1V8, CAN


