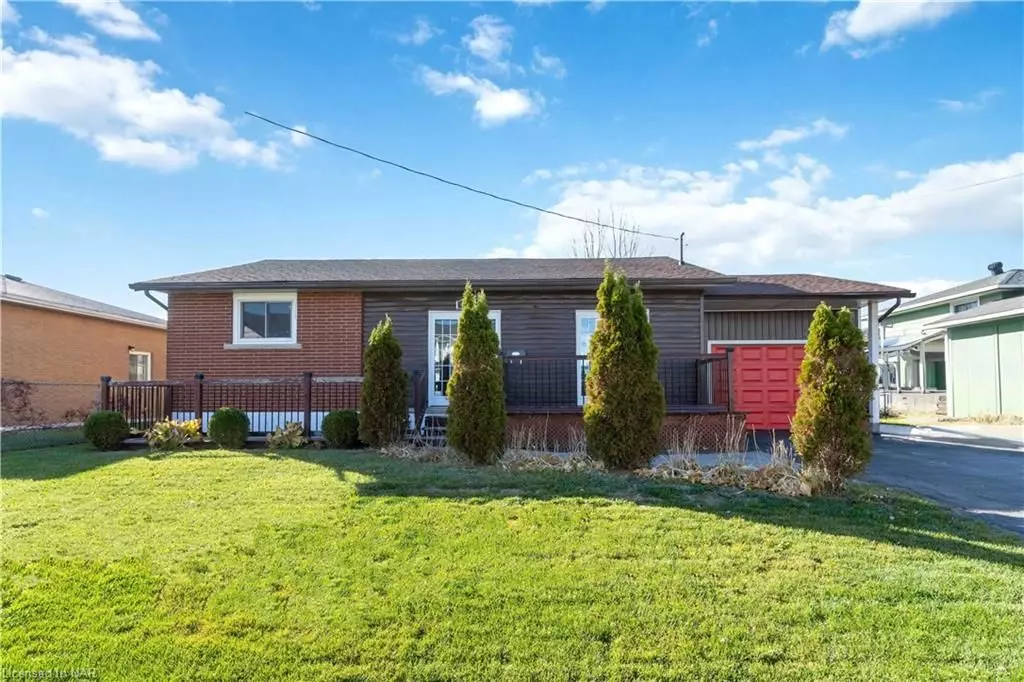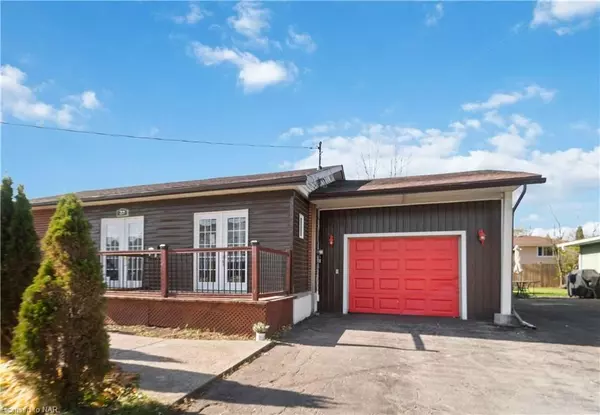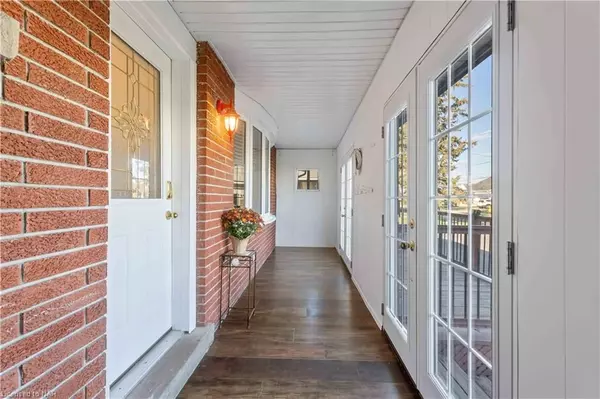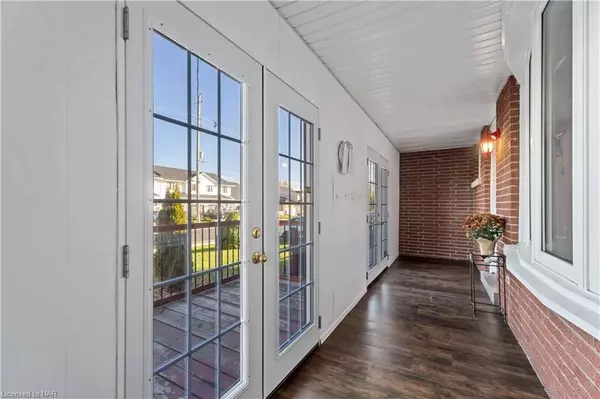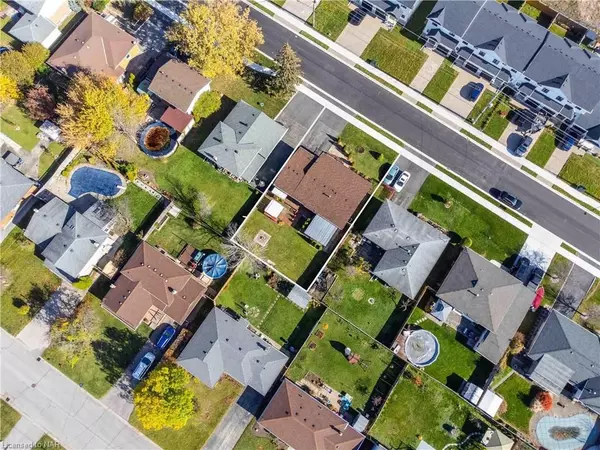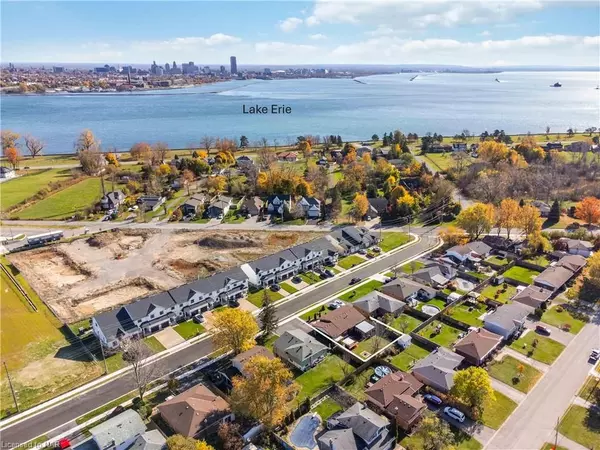3 Beds
2 Baths
1,210 SqFt
3 Beds
2 Baths
1,210 SqFt
Key Details
Property Type Single Family Home
Sub Type Detached
Listing Status Active
Purchase Type For Sale
Square Footage 1,210 sqft
Price per Sqft $483
MLS Listing ID X10413646
Style Bungalow
Bedrooms 3
Annual Tax Amount $2,858
Tax Year 2024
Property Description
Location
Province ON
County Niagara
Community 333 - Lakeshore
Area Niagara
Region 333 - Lakeshore
City Region 333 - Lakeshore
Rooms
Family Room Yes
Basement Walk-Up, Walk-Out
Kitchen 1
Separate Den/Office 2
Interior
Interior Features Unknown
Cooling Central Air
Fireplace No
Heat Source Gas
Exterior
Parking Features Private Double, Other
Garage Spaces 4.0
Pool None
Roof Type Asphalt Shingle
Lot Depth 105.0
Total Parking Spaces 5
Building
Unit Features Golf,Hospital
Foundation Poured Concrete
New Construction false
"My job is to find and attract mastery-based agents to the office, protect the culture, and make sure everyone is happy! "
7885 Tranmere Dr Unit 1, Mississauga, Ontario, L5S1V8, CAN


