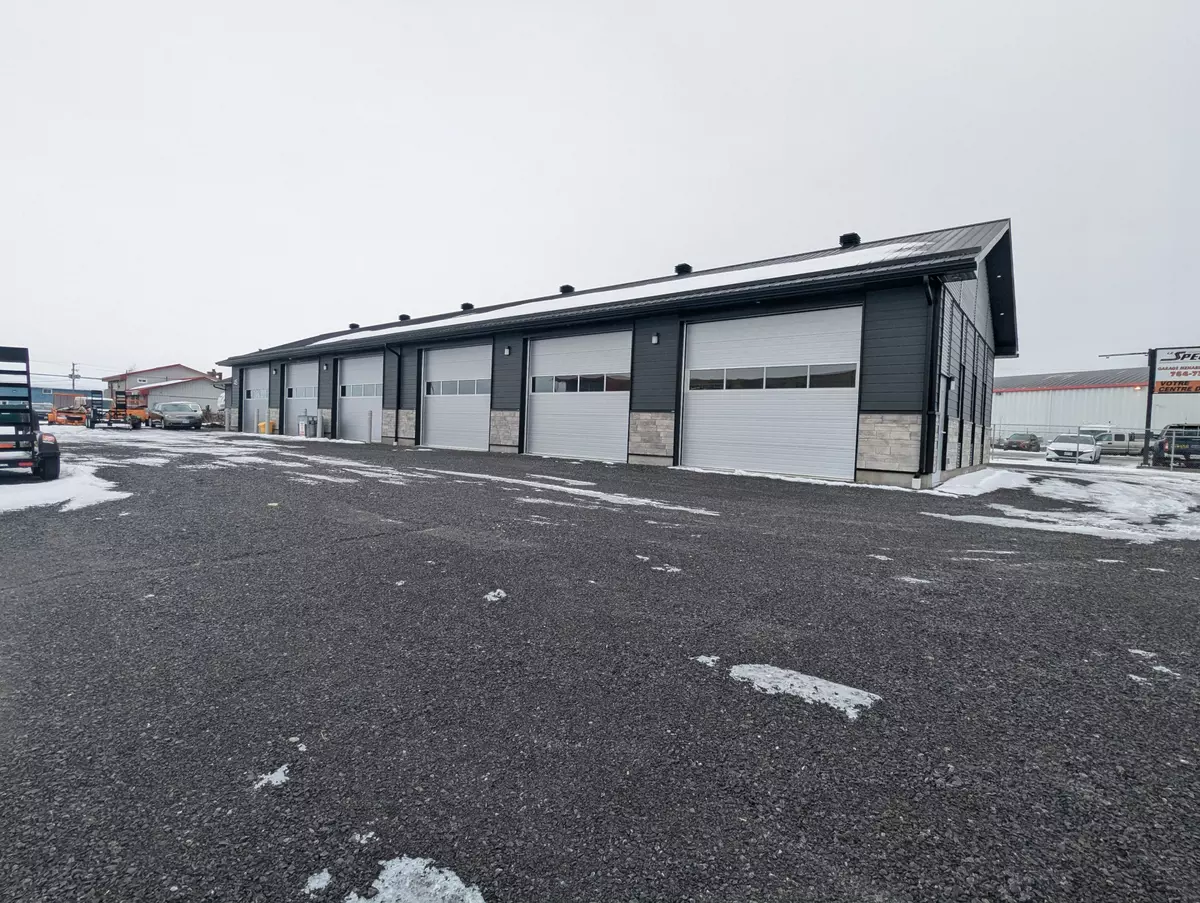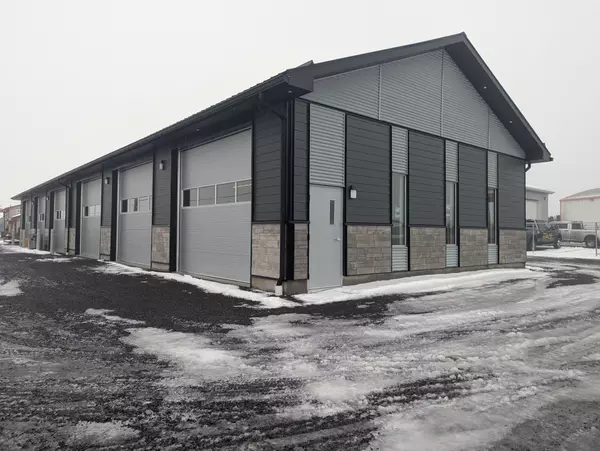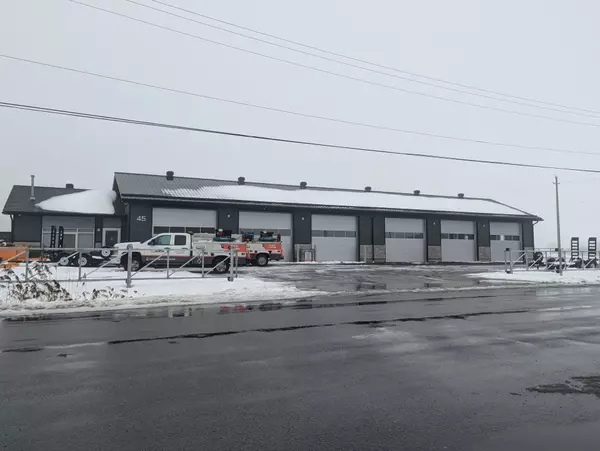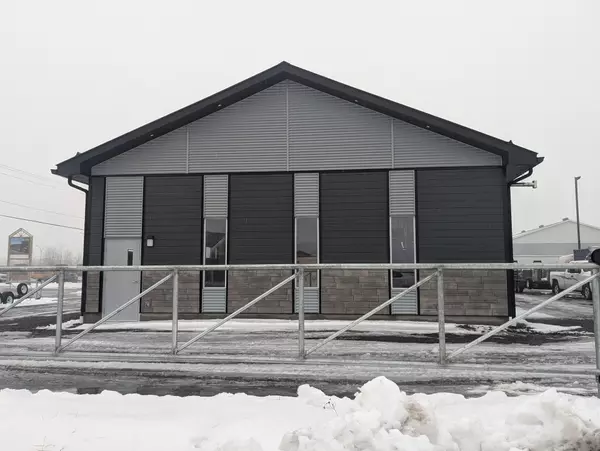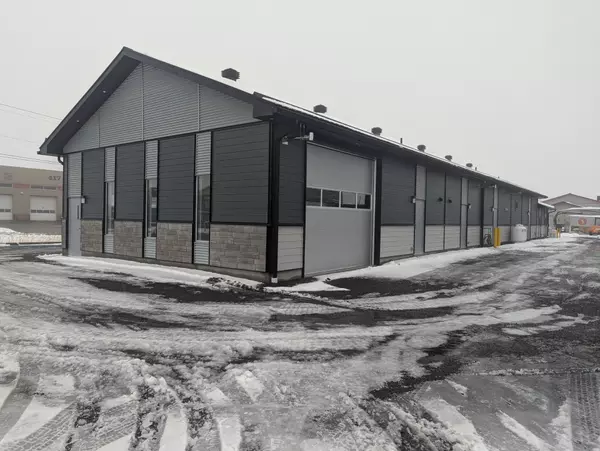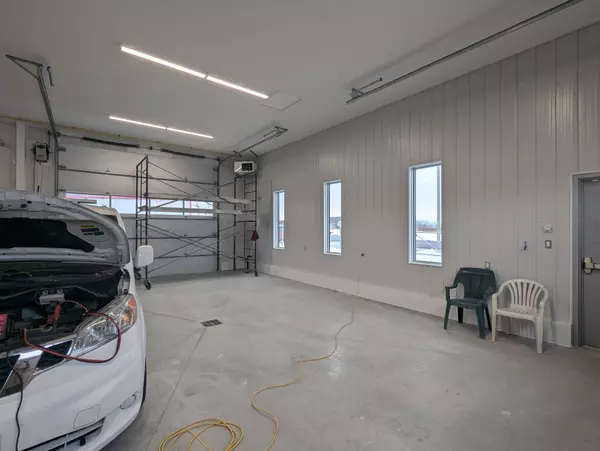REQUEST A TOUR If you would like to see this home without being there in person, select the "Virtual Tour" option and your agent will contact you to discuss available opportunities.
In-PersonVirtual Tour
$ 1,750,000
Est. payment | /mo
4 Baths
4,700 SqFt
$ 1,750,000
Est. payment | /mo
4 Baths
4,700 SqFt
Key Details
Property Type Commercial
Sub Type Industrial
Listing Status Active
Purchase Type For Sale
Square Footage 4,700 sqft
Price per Sqft $372
Subdivision 604 - Casselman
MLS Listing ID X11894926
Annual Tax Amount $7,465
Tax Year 2024
Property Sub-Type Industrial
Property Description
High end construction, 4,700 sq ft industrial building, of which 2000 sq ft were added in 2024. 700 sq ft office space. 6 individual Bays 13.3 ft interior ceiling height. 7 overhead doors of 14x12, one drive though bay. Corner fenced lot of 205 by 86, including 12 public parking spaces. Building equipped with Nat-gas Generac, breaker panels, commercial grade auto garage door openers, space heaters in Bay 4-6, wash basins. Rough in for Security/cameras in individual bays. 4 bathrooms + 1 rough in. Paving scheduled for 2025. Bay 1-3 presently leased to until 2029, office has separate forced air furnace and Central A/C. Call agent for details. On file: Survey, building plans, Phase 1 environmental 2019. Ideal for owner occupied, mostly new construction, great income, easy financing option from owner to qualified buyer.
Location
Province ON
County Prescott And Russell
Community 604 - Casselman
Area Prescott And Russell
Interior
Cooling Yes
Exterior
Community Features Major Highway
Utilities Available Yes
Lot Depth 206.63
Others
Security Features No
Listed by ROYAL LEPAGE PERFORMANCE REALTY
"My job is to find and attract mastery-based agents to the office, protect the culture, and make sure everyone is happy! "
7885 Tranmere Dr Unit 1, Mississauga, Ontario, L5S1V8, CAN


