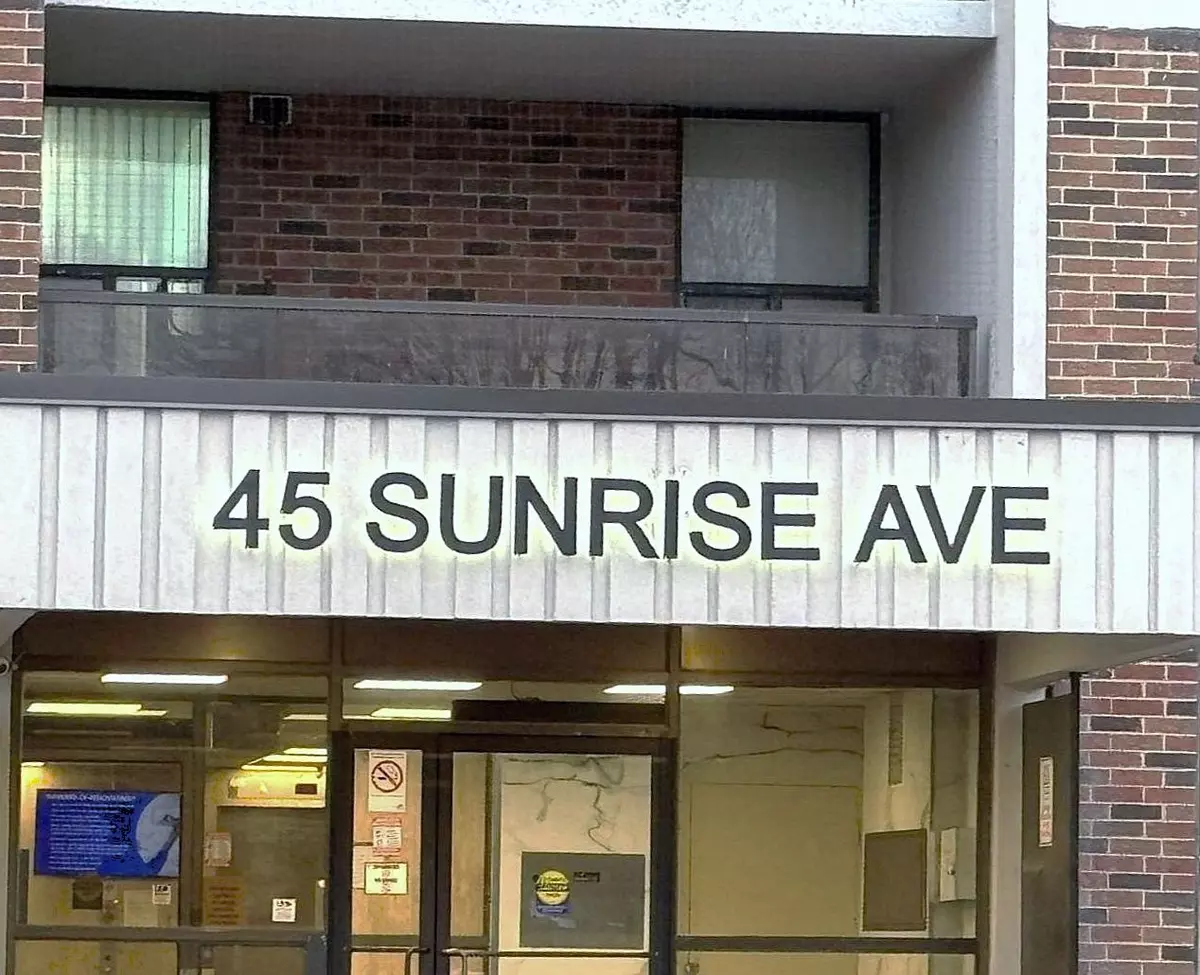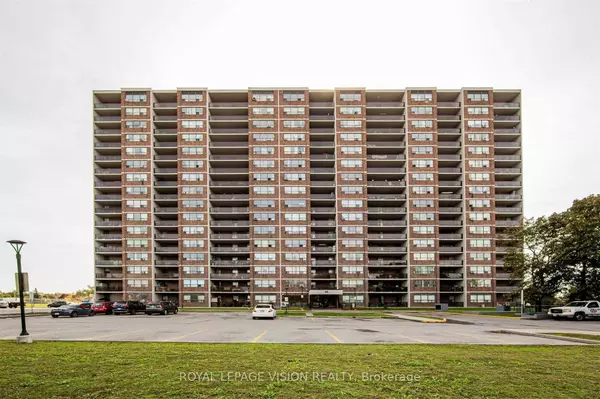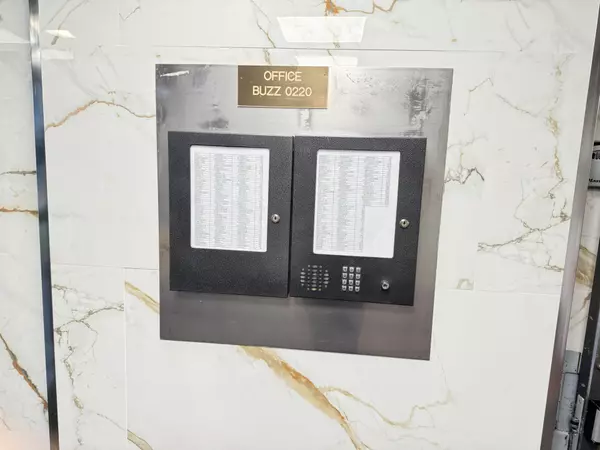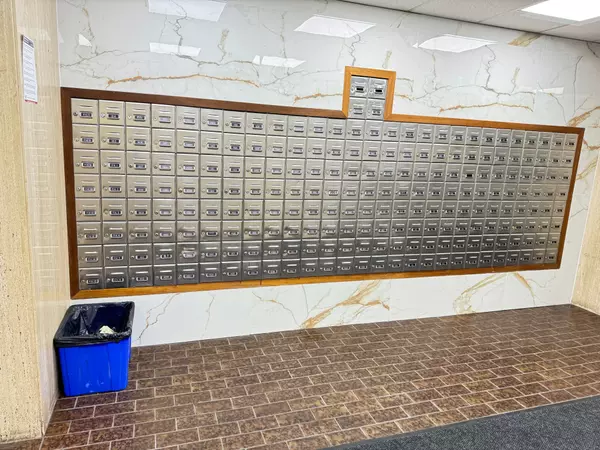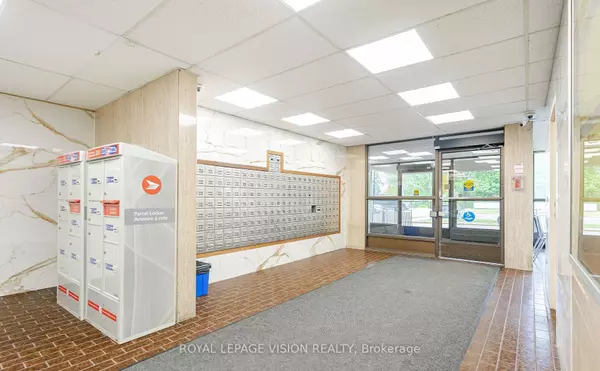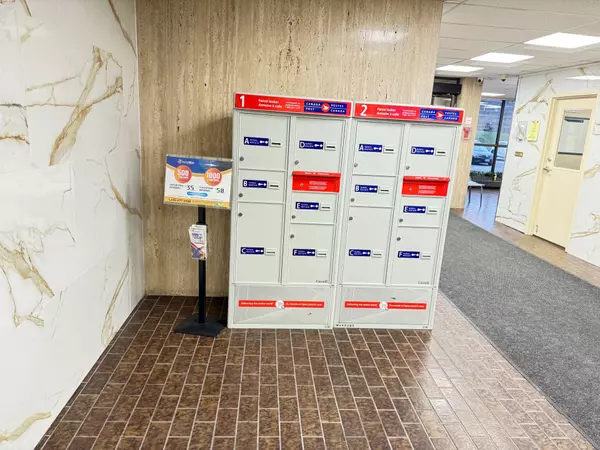2 Beds
1 Bath
2 Beds
1 Bath
Key Details
Property Type Condo
Sub Type Condo Apartment
Listing Status Active
Purchase Type For Sale
Approx. Sqft 900-999
MLS Listing ID C11898221
Style Apartment
Bedrooms 2
HOA Fees $730
Annual Tax Amount $1,237
Tax Year 2024
Property Description
Location
Province ON
County Toronto
Community Victoria Village
Area Toronto
Region Victoria Village
City Region Victoria Village
Rooms
Family Room Yes
Basement None
Kitchen 1
Interior
Interior Features Water Heater
Cooling None
Fireplace No
Heat Source Gas
Exterior
Parking Features Private
Garage Spaces 1.0
Roof Type Asphalt Rolled
Exposure East
Total Parking Spaces 1
Building
Story 3
Unit Features Library,Public Transit,School,School Bus Route,Park
Foundation Concrete
Locker Owned
Others
Security Features Alarm System,Carbon Monoxide Detectors,Security Guard,Smoke Detector
Pets Allowed Restricted
"My job is to find and attract mastery-based agents to the office, protect the culture, and make sure everyone is happy! "
7885 Tranmere Dr Unit 1, Mississauga, Ontario, L5S1V8, CAN


