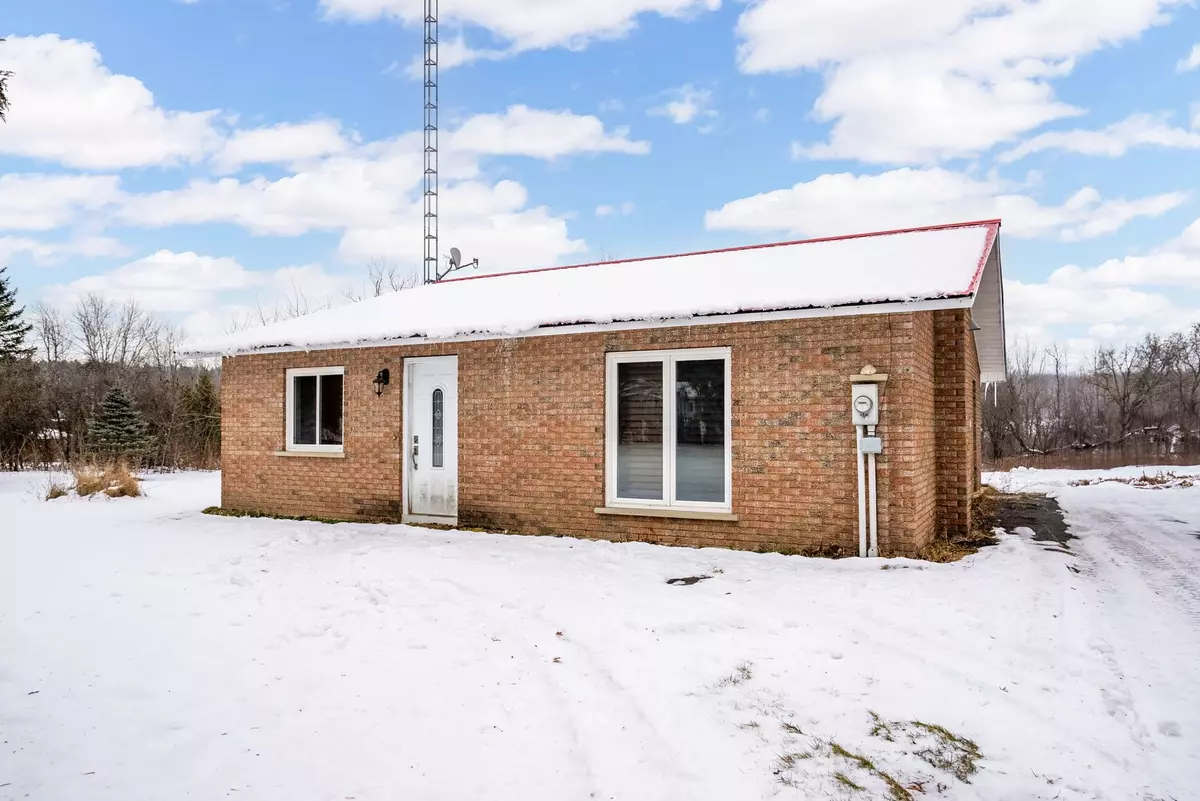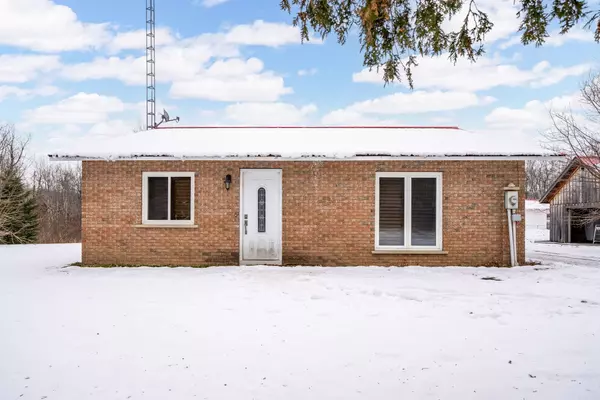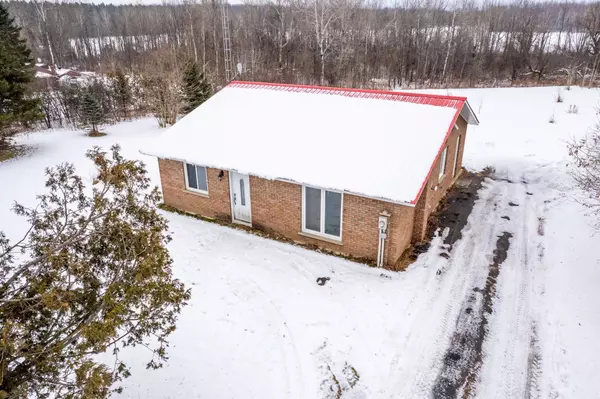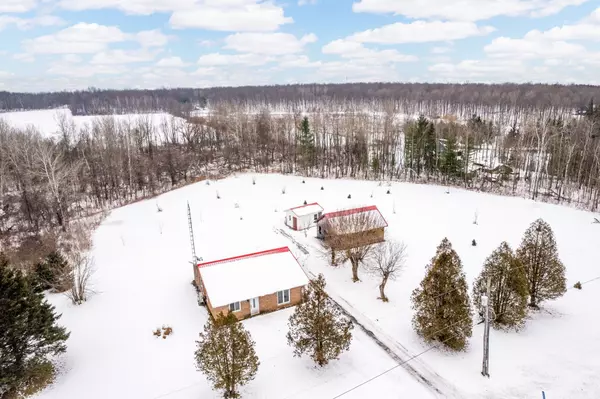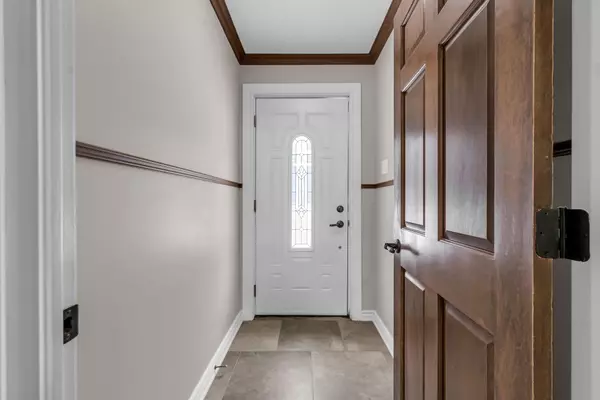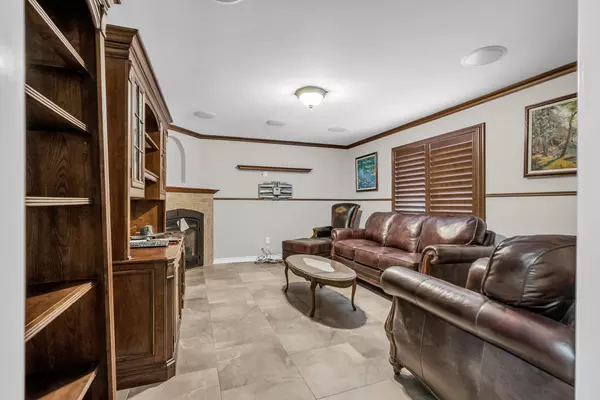2 Beds
1 Bath
2 Beds
1 Bath
Key Details
Property Type Single Family Home
Sub Type Detached
Listing Status Pending
Purchase Type For Sale
Approx. Sqft 1100-1500
MLS Listing ID X11897537
Style Bungalow
Bedrooms 2
Annual Tax Amount $2,736
Tax Year 2024
Property Description
Location
Province ON
County Stormont, Dundas And Glengarry
Community 723 - South Glengarry (Charlottenburgh) Twp
Area Stormont, Dundas And Glengarry
Region 723 - South Glengarry (Charlottenburgh) Twp
City Region 723 - South Glengarry (Charlottenburgh) Twp
Rooms
Family Room No
Basement None
Kitchen 1
Interior
Interior Features Water Heater, Primary Bedroom - Main Floor, Auto Garage Door Remote, Water Heater Owned
Cooling Wall Unit(s)
Fireplaces Number 1
Fireplaces Type Propane
Inclusions Propane stove, Fridge, dishwasher, All contents of home
Exterior
Parking Features Private Triple
Garage Spaces 3.0
Pool None
View Trees/Woods
Roof Type Metal
Lot Frontage 333.13
Lot Depth 637.08
Total Parking Spaces 3
Building
Foundation Slab
"My job is to find and attract mastery-based agents to the office, protect the culture, and make sure everyone is happy! "
7885 Tranmere Dr Unit 1, Mississauga, Ontario, L5S1V8, CAN


