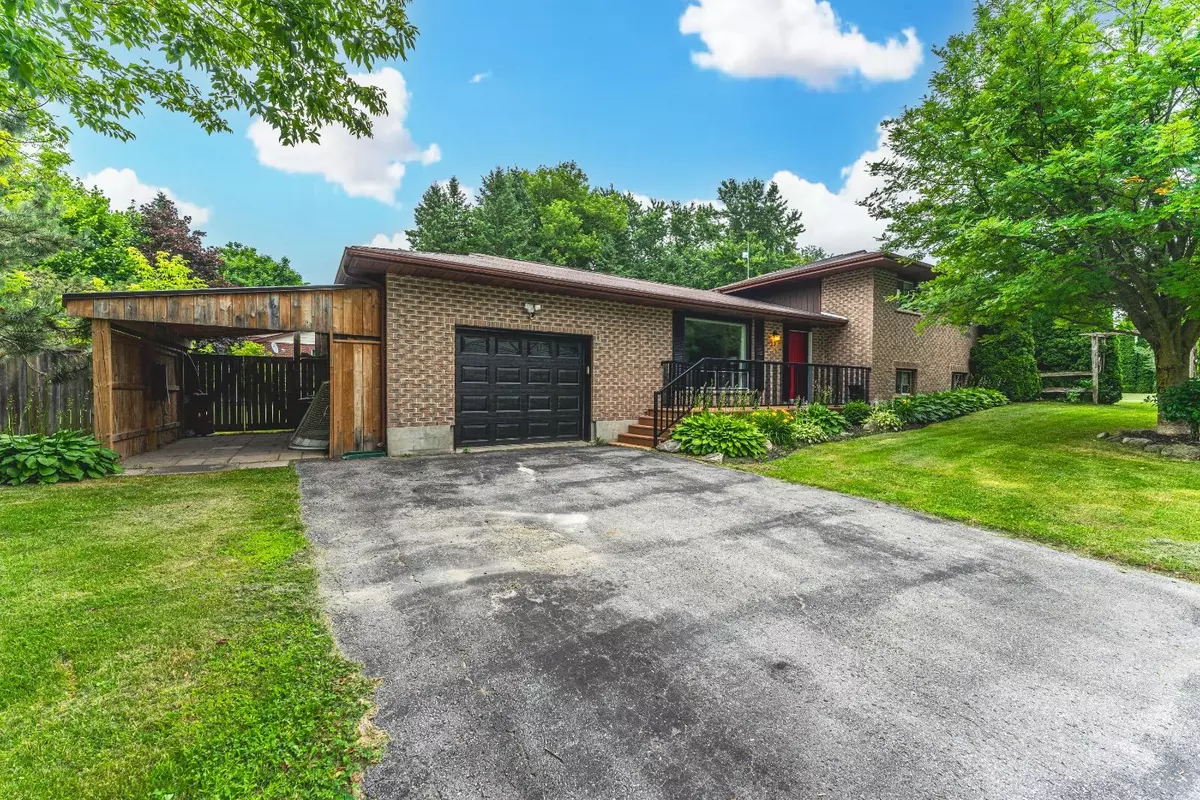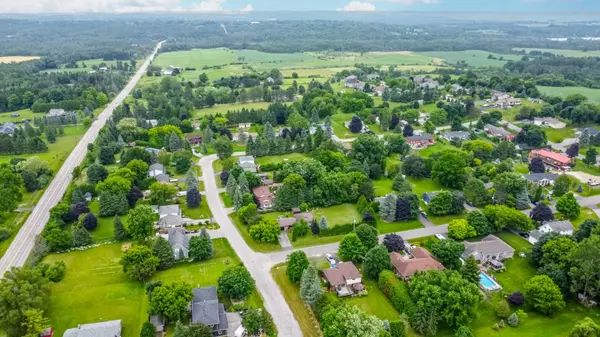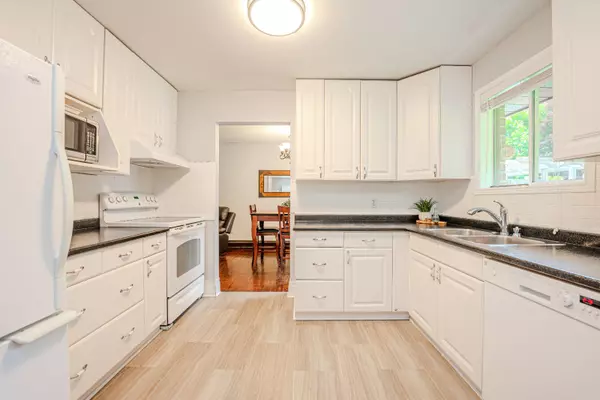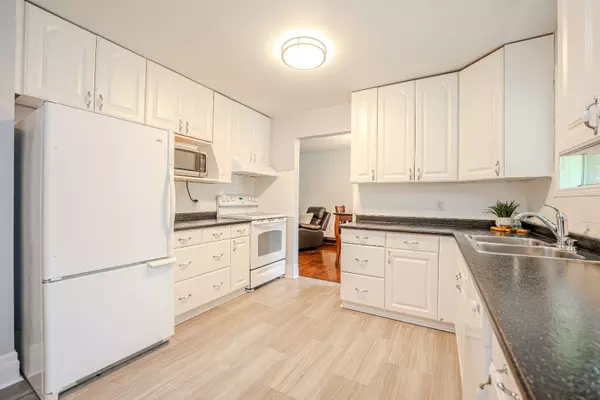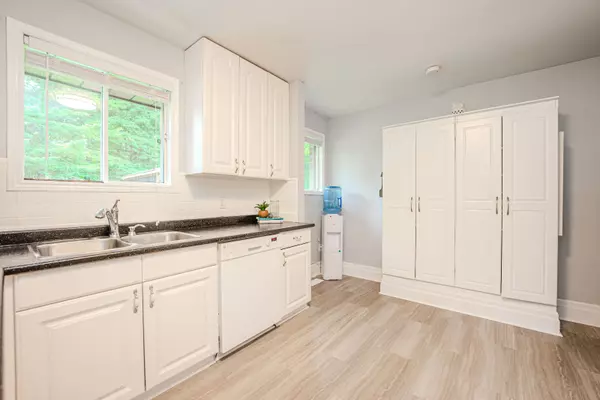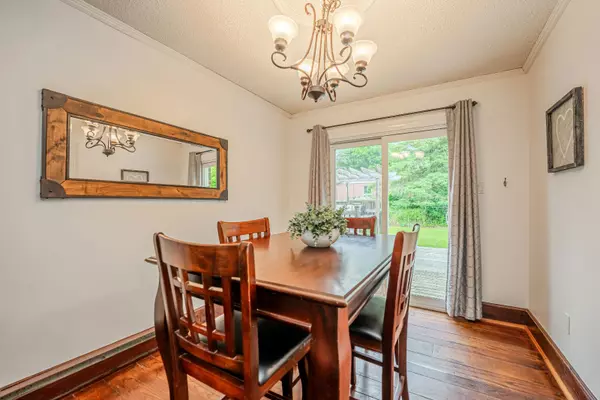
3 Beds
2 Baths
3 Beds
2 Baths
Key Details
Property Type Single Family Home
Sub Type Detached
Listing Status Active
Purchase Type For Sale
Approx. Sqft 1100-1500
MLS Listing ID N11897182
Style Sidesplit 3
Bedrooms 3
Annual Tax Amount $5,002
Tax Year 2024
Property Description
Location
Province ON
County Durham
Community Rural Uxbridge
Area Durham
Region Rural Uxbridge
City Region Rural Uxbridge
Rooms
Family Room Yes
Basement Full, Partially Finished
Kitchen 1
Separate Den/Office 1
Interior
Interior Features Auto Garage Door Remote
Cooling Other
Fireplaces Type Wood Stove
Fireplace Yes
Heat Source Other
Exterior
Exterior Feature Deck
Parking Features Private Double
Garage Spaces 6.0
Pool None
Waterfront Description None
View Trees/Woods
Roof Type Asphalt Shingle
Lot Depth 182.13
Total Parking Spaces 7
Building
Unit Features Fenced Yard
Foundation Concrete

"My job is to find and attract mastery-based agents to the office, protect the culture, and make sure everyone is happy! "
7885 Tranmere Dr Unit 1, Mississauga, Ontario, L5S1V8, CAN


