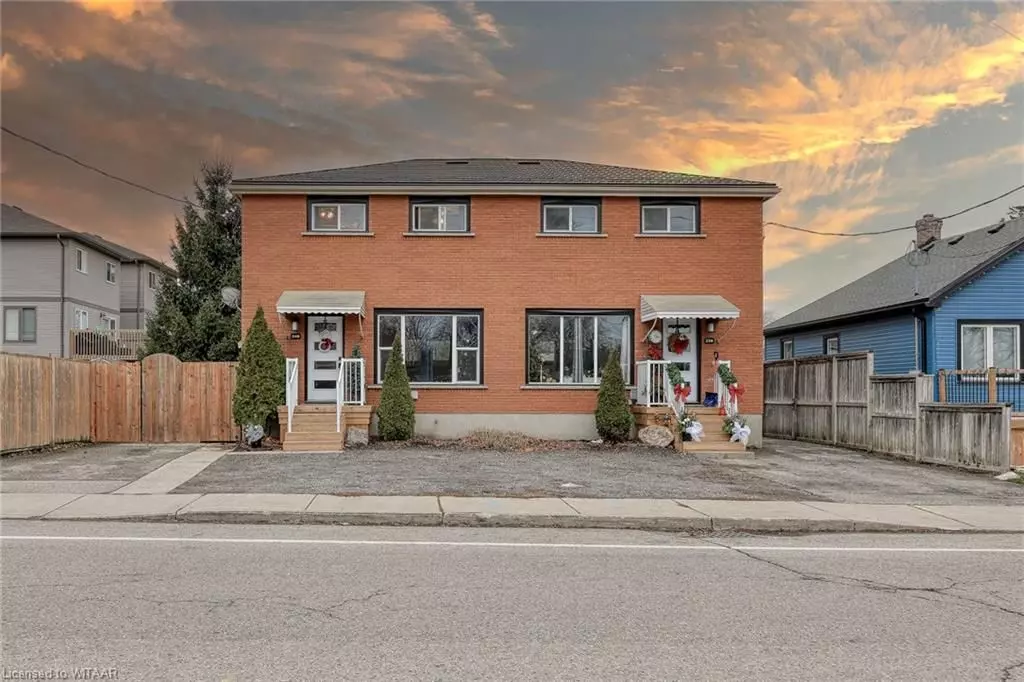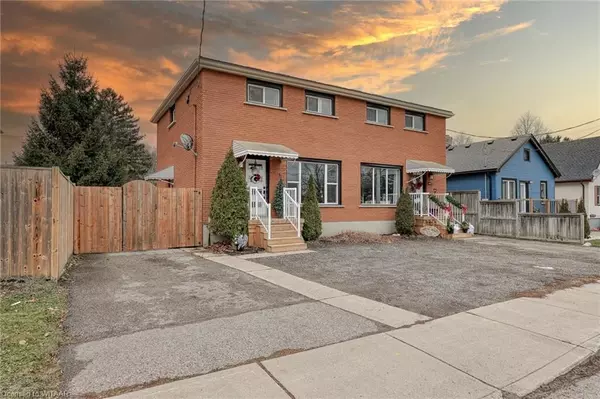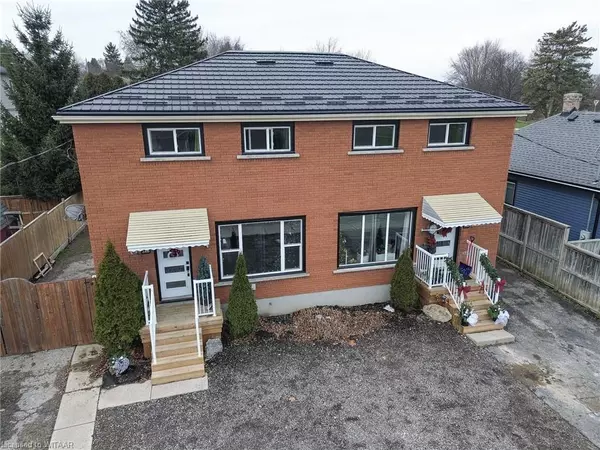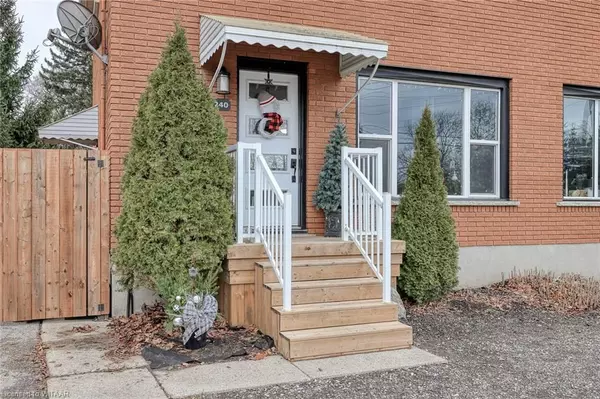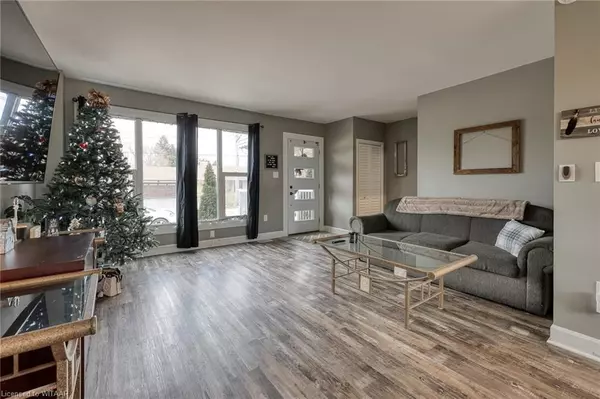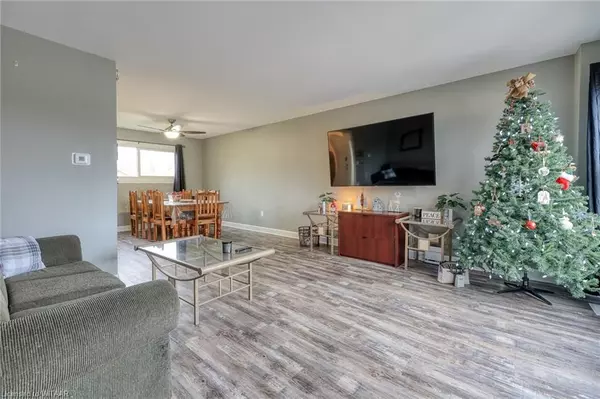6 Beds
2 Baths
3,008 SqFt
6 Beds
2 Baths
3,008 SqFt
Key Details
Property Type Multi-Family
Sub Type Semi-Detached
Listing Status Pending
Purchase Type For Sale
Square Footage 3,008 sqft
Price per Sqft $232
MLS Listing ID X11896824
Style 2-Storey
Bedrooms 6
Annual Tax Amount $3,630
Tax Year 2024
Property Description
Location
Province ON
County Oxford
Community Woodstock - South
Area Oxford
Zoning R1
Region Woodstock - South
City Region Woodstock - South
Rooms
Basement Unfinished, Full
Kitchen 2
Interior
Interior Features Water Heater
Cooling None
Inclusions Refrigerator, Stove, Washer
Laundry In Basement
Exterior
Parking Features Private Double, Other
Garage Spaces 6.0
Pool None
View Park/Greenbelt
Roof Type Metal
Lot Frontage 60.13
Lot Depth 125.54
Exposure West
Total Parking Spaces 6
Building
Lot Description Irregular Lot
Foundation Concrete Block
New Construction false
Others
Senior Community No
"My job is to find and attract mastery-based agents to the office, protect the culture, and make sure everyone is happy! "
7885 Tranmere Dr Unit 1, Mississauga, Ontario, L5S1V8, CAN


