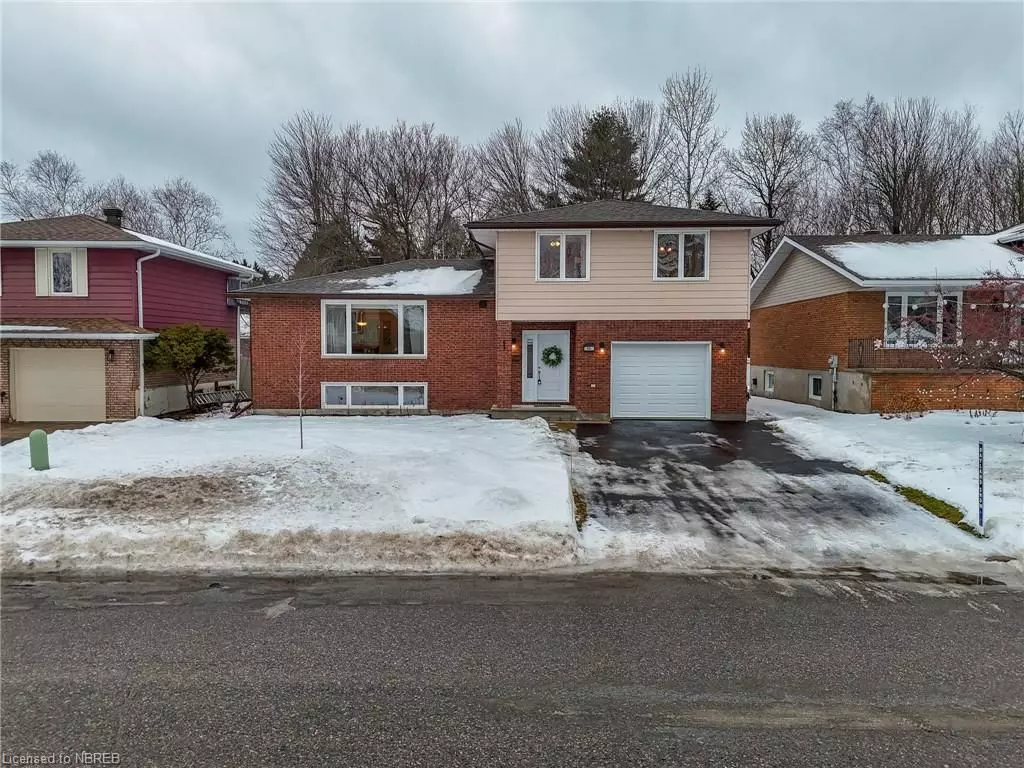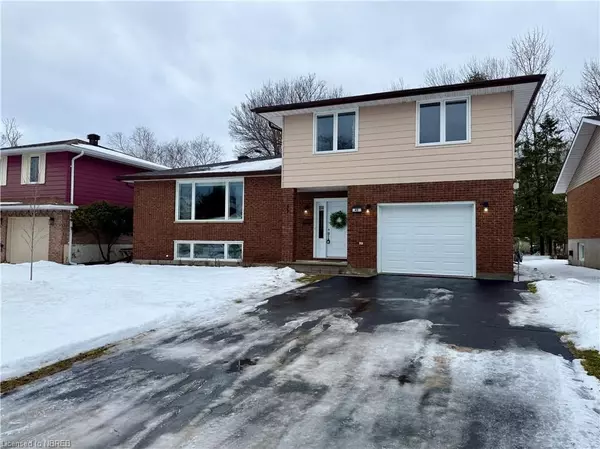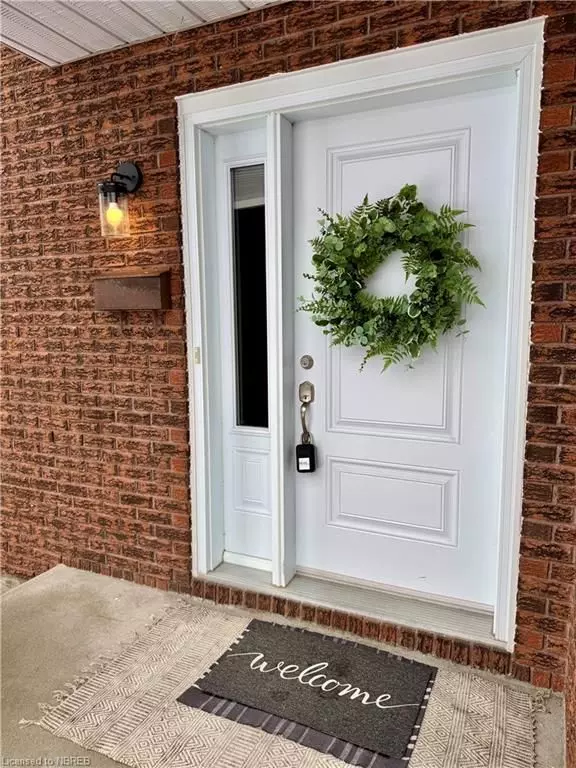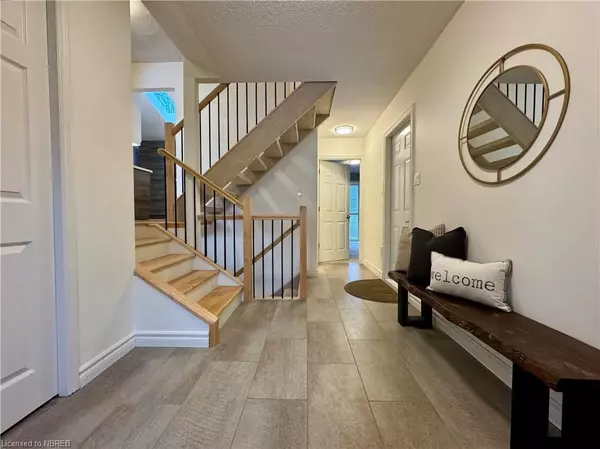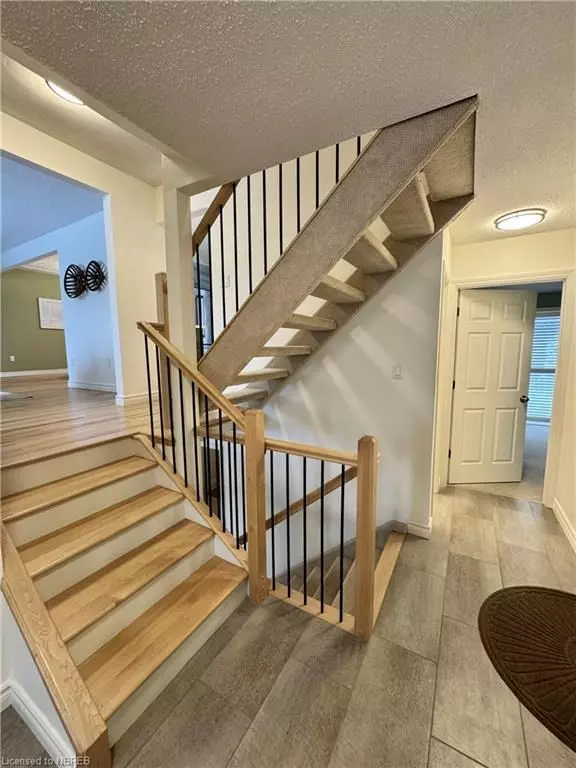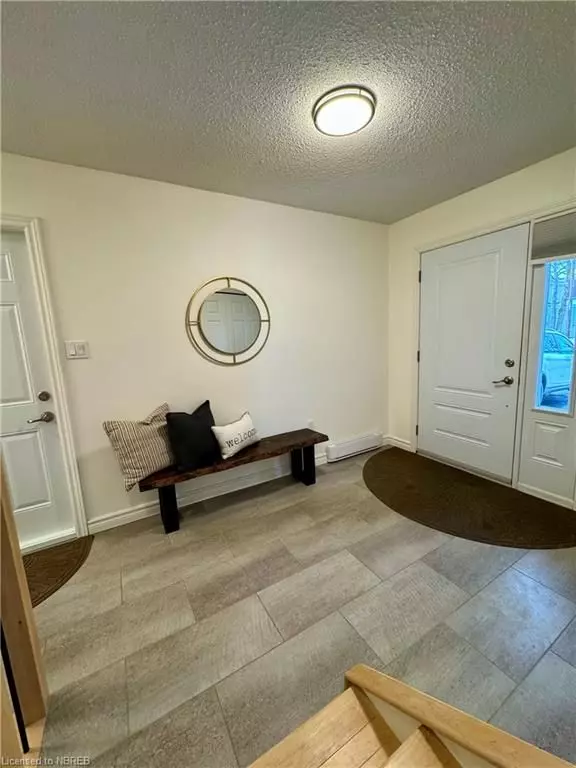4 Beds
3 Baths
2,150 SqFt
4 Beds
3 Baths
2,150 SqFt
Key Details
Property Type Single Family Home
Sub Type Detached
Listing Status Active
Purchase Type For Sale
Square Footage 2,150 sqft
Price per Sqft $302
MLS Listing ID X11896483
Style Other
Bedrooms 4
Annual Tax Amount $4,963
Tax Year 2024
Property Description
Location
Province ON
County Nipissing
Community Birchaven
Area Nipissing
Zoning R1
Region Birchaven
City Region Birchaven
Rooms
Basement Finished, Full
Kitchen 1
Separate Den/Office 1
Interior
Interior Features Unknown
Cooling Central Air
Fireplaces Number 1
Fireplaces Type Family Room
Inclusions *Broil function in oven does not work, gas range "as is", otherwise, all other functions work. 2 TV mounts and Existing TV's, 1 white mounted TV entertainment unit, Existing blinds and rods., Carbon Monoxide Detector, Dishwasher, Dryer, Gas Oven Range, Microwave, RangeHood, Refrigerator, Smoke Detector, Washer
Laundry In Basement, Laundry Room
Exterior
Exterior Feature Deck, Private Entrance
Parking Features Private Double, Other
Garage Spaces 5.0
Pool None
Roof Type Asphalt Shingle
Total Parking Spaces 5
Building
Foundation Concrete Block
New Construction false
Others
Senior Community Yes
Security Features Carbon Monoxide Detectors,Smoke Detector
"My job is to find and attract mastery-based agents to the office, protect the culture, and make sure everyone is happy! "
7885 Tranmere Dr Unit 1, Mississauga, Ontario, L5S1V8, CAN


