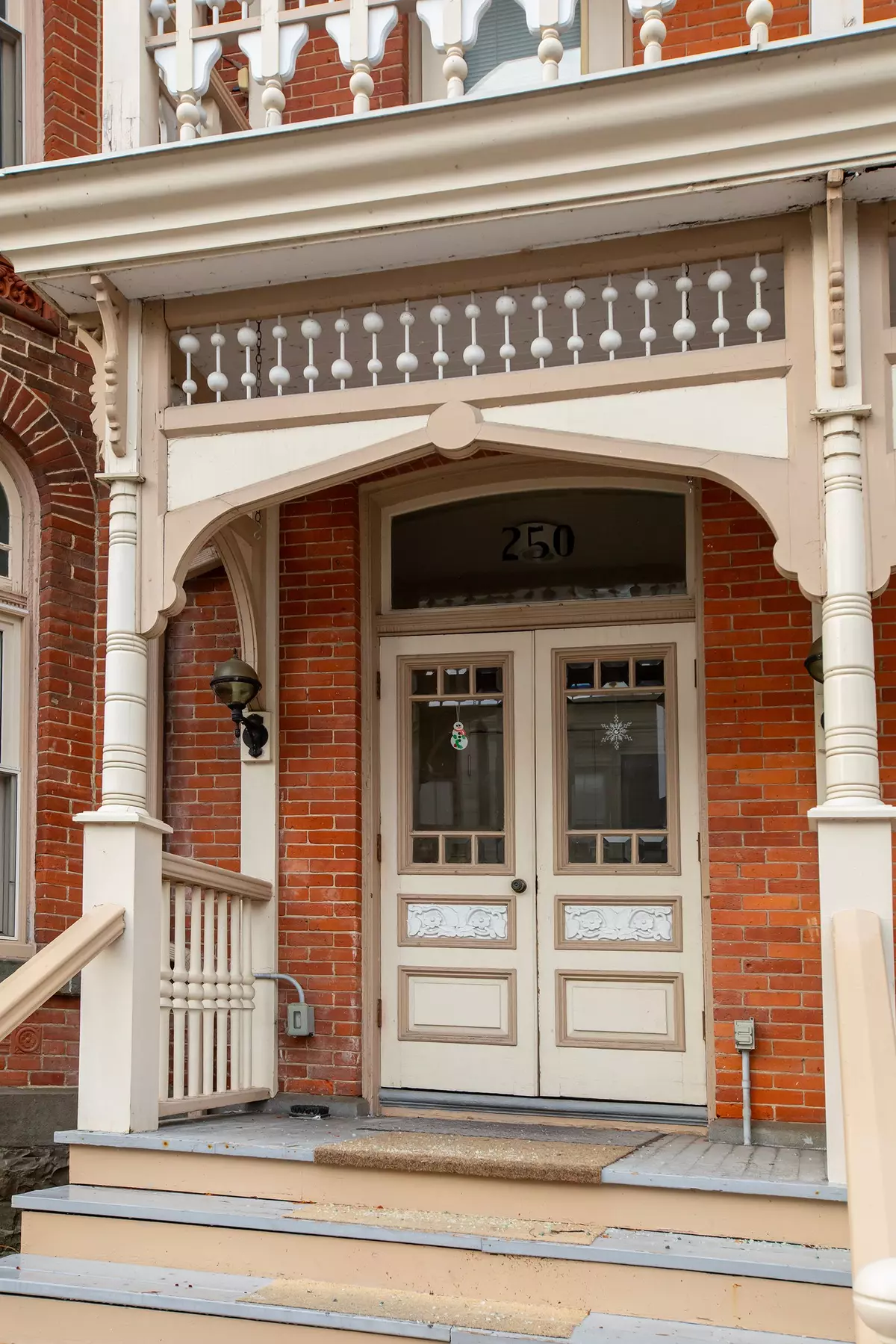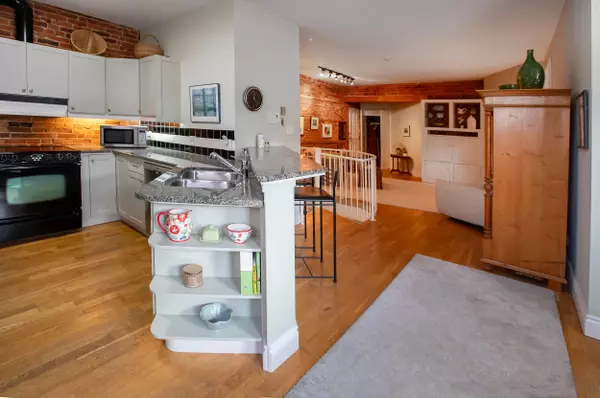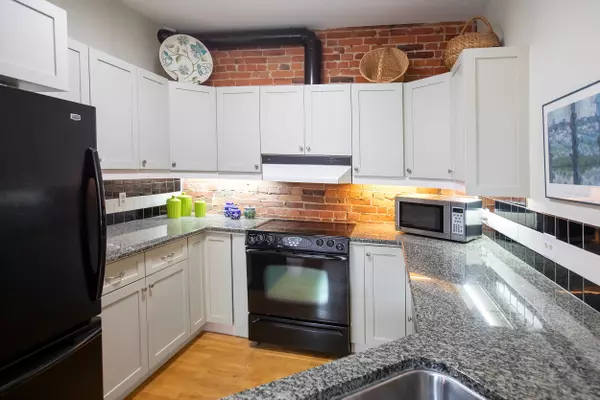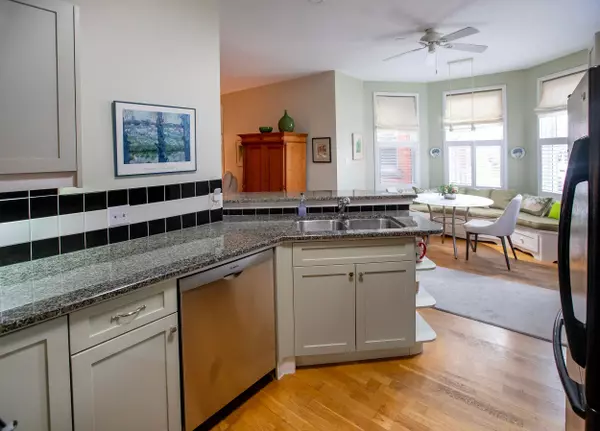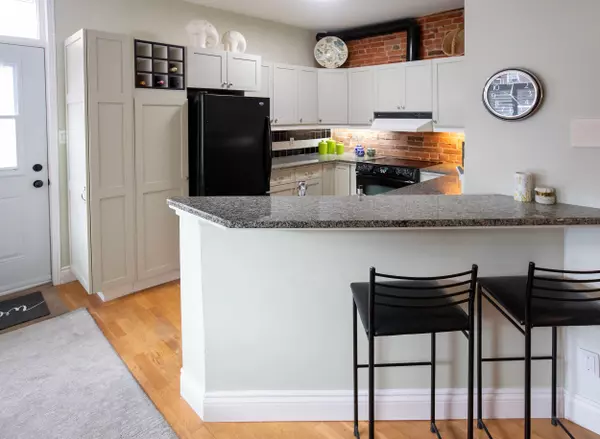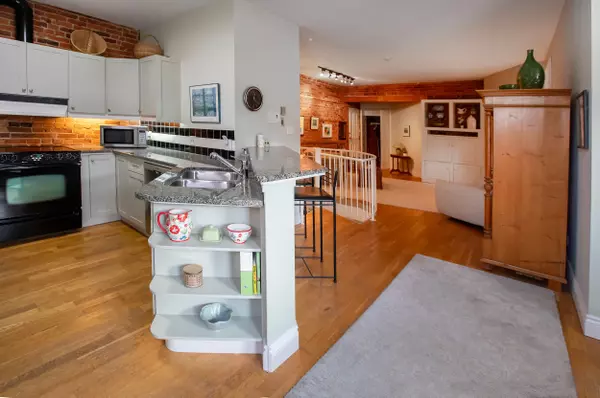
1 Bed
2 Baths
1 Bed
2 Baths
Key Details
Property Type Condo
Sub Type Condo Apartment
Listing Status Active
Purchase Type For Sale
Approx. Sqft 500-599
MLS Listing ID X11895863
Style 2-Storey
Bedrooms 1
HOA Fees $664
Annual Tax Amount $4,053
Tax Year 2024
Property Description
Location
Province ON
County Frontenac
Community Central City East
Area Frontenac
Region Central City East
City Region Central City East
Rooms
Family Room No
Basement Finished with Walk-Out, Full
Kitchen 1
Interior
Interior Features None
Cooling None
Fireplaces Type Wood
Fireplace Yes
Heat Source Electric
Exterior
Parking Features Reserved/Assigned, Surface
Garage Spaces 1.0
Roof Type Unknown
Total Parking Spaces 1
Building
Story 1
Unit Features Arts Centre,Hospital,Lake/Pond,Library,Marina,Park
Foundation Unknown
Locker None
Others
Security Features Smoke Detector
Pets Allowed No

"My job is to find and attract mastery-based agents to the office, protect the culture, and make sure everyone is happy! "
7885 Tranmere Dr Unit 1, Mississauga, Ontario, L5S1V8, CAN


