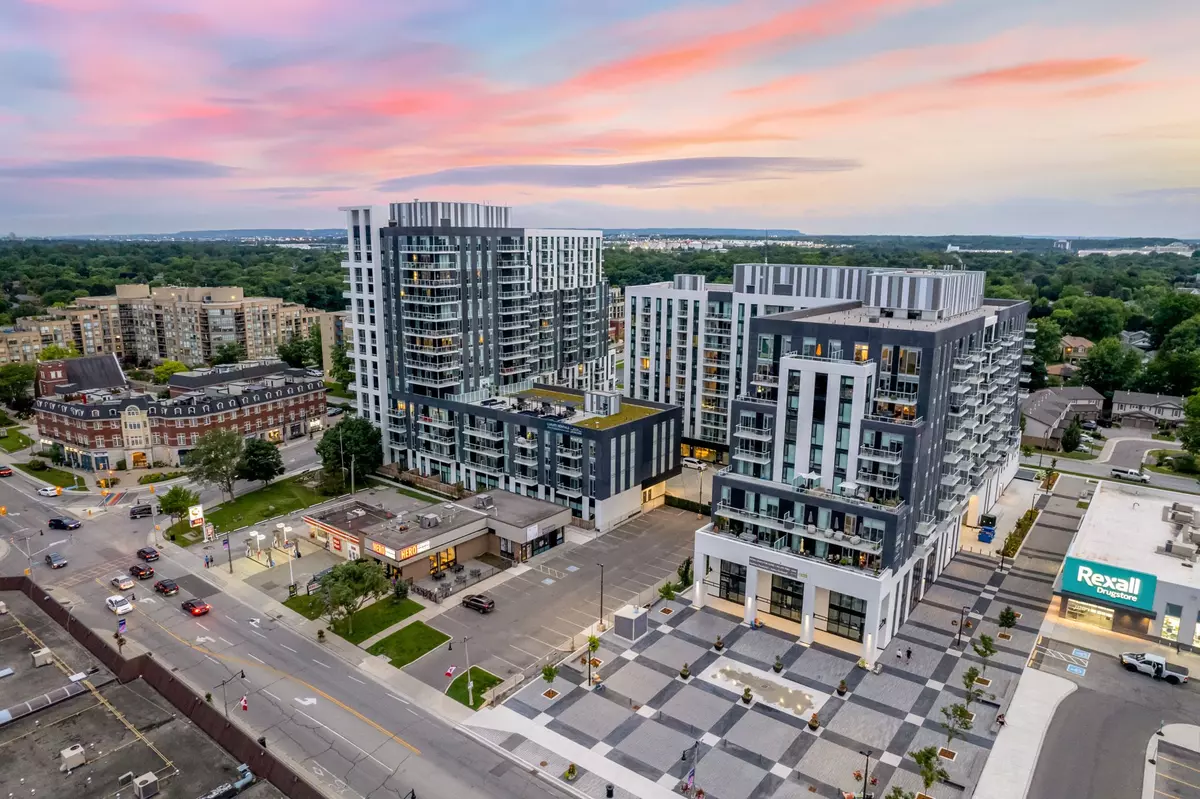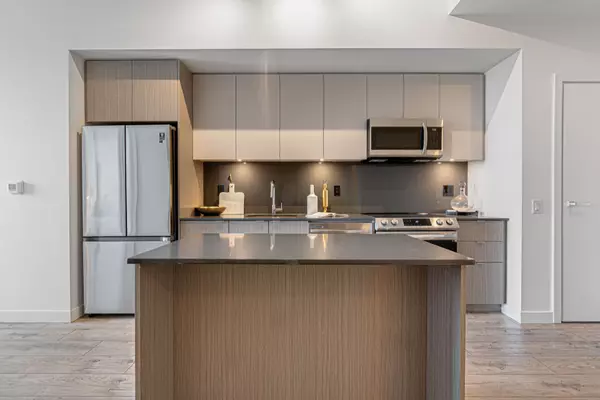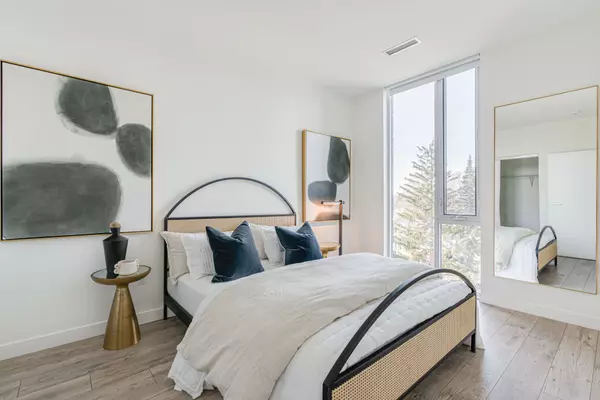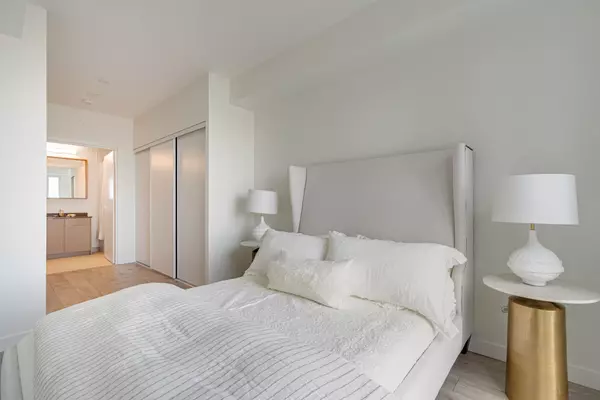2 Beds
2 Baths
2 Beds
2 Baths
Key Details
Property Type Condo
Sub Type Condo Apartment
Listing Status Active
Purchase Type For Rent
Approx. Sqft 1200-1399
MLS Listing ID W11893084
Style Apartment
Bedrooms 2
Property Description
Location
Province ON
County Halton
Community 1001 - Br Bronte
Area Halton
Region 1001 - BR Bronte
City Region 1001 - BR Bronte
Rooms
Family Room No
Basement None
Kitchen 1
Interior
Interior Features Carpet Free
Cooling Central Air
Fireplace No
Heat Source Gas
Exterior
Parking Features Other
Roof Type Other
Exposure North
Building
Story 4
Unit Features Beach,Lake/Pond,Marina,Public Transit,Waterfront,Park
Locker None
New Construction false
Others
Security Features Concierge/Security
Pets Allowed Restricted
"My job is to find and attract mastery-based agents to the office, protect the culture, and make sure everyone is happy! "
7885 Tranmere Dr Unit 1, Mississauga, Ontario, L5S1V8, CAN







