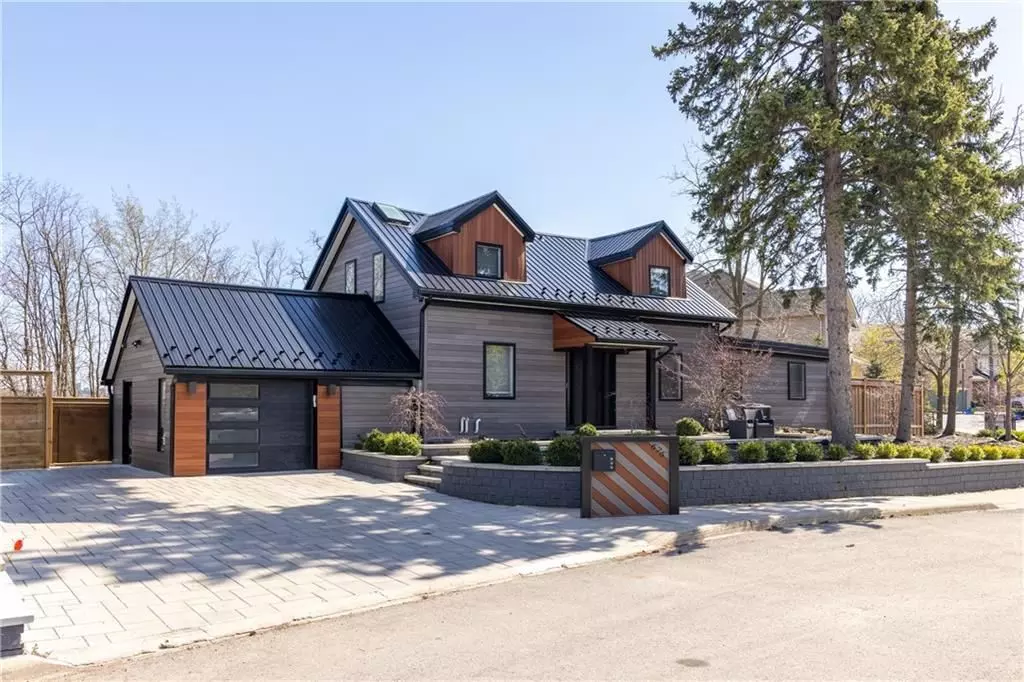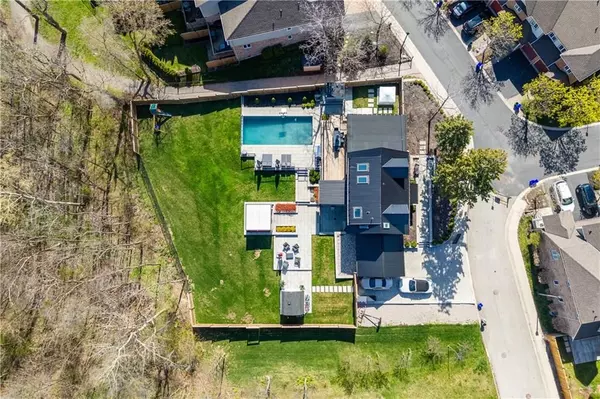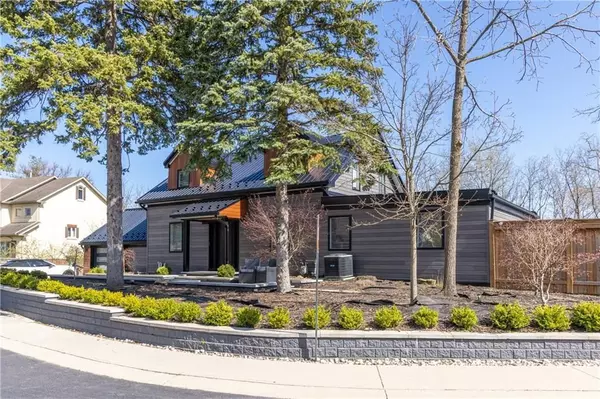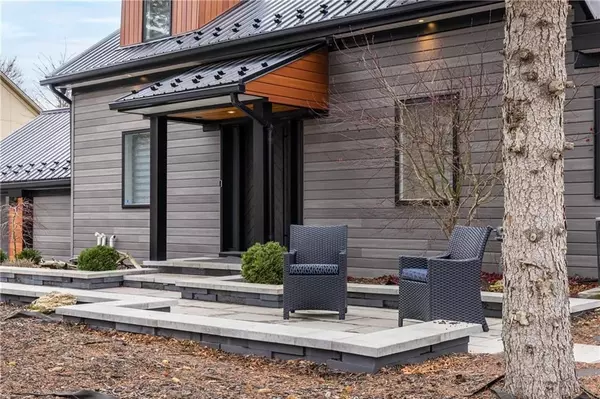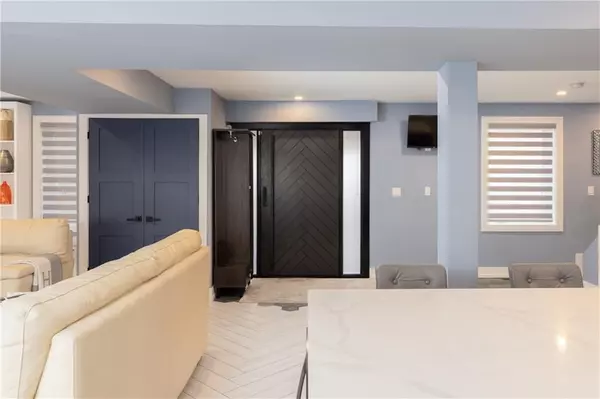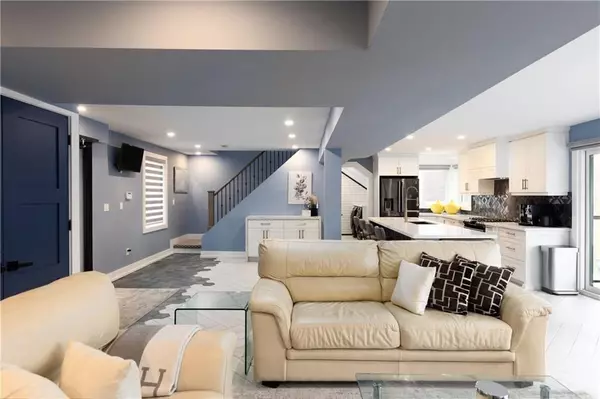4 Beds
4 Baths
4 Beds
4 Baths
Key Details
Property Type Single Family Home
Sub Type Detached
Listing Status Active
Purchase Type For Rent
Approx. Sqft 1500-2000
MLS Listing ID W10406937
Style 1 1/2 Storey
Bedrooms 4
Property Description
Location
Province ON
County Halton
Community Bayview
Area Halton
Region Bayview
City Region Bayview
Rooms
Family Room No
Basement Finished, Full
Kitchen 2
Separate Den/Office 1
Interior
Interior Features Bar Fridge, In-Law Capability
Cooling Central Air
Fireplace No
Heat Source Gas
Exterior
Exterior Feature Backs On Green Belt, Deck, Landscape Lighting, Landscaped, Lighting, Patio, Privacy
Parking Features Private Double
Garage Spaces 4.0
Pool Inground
Waterfront Description Indirect
View Lake, Park/Greenbelt, Water
Roof Type Metal
Lot Depth 130.77
Total Parking Spaces 5
Building
Unit Features Beach,Fenced Yard,Greenbelt/Conservation,Cul de Sac/Dead End
Foundation Stone
Others
Security Features Security System,Smoke Detector
"My job is to find and attract mastery-based agents to the office, protect the culture, and make sure everyone is happy! "
7885 Tranmere Dr Unit 1, Mississauga, Ontario, L5S1V8, CAN


