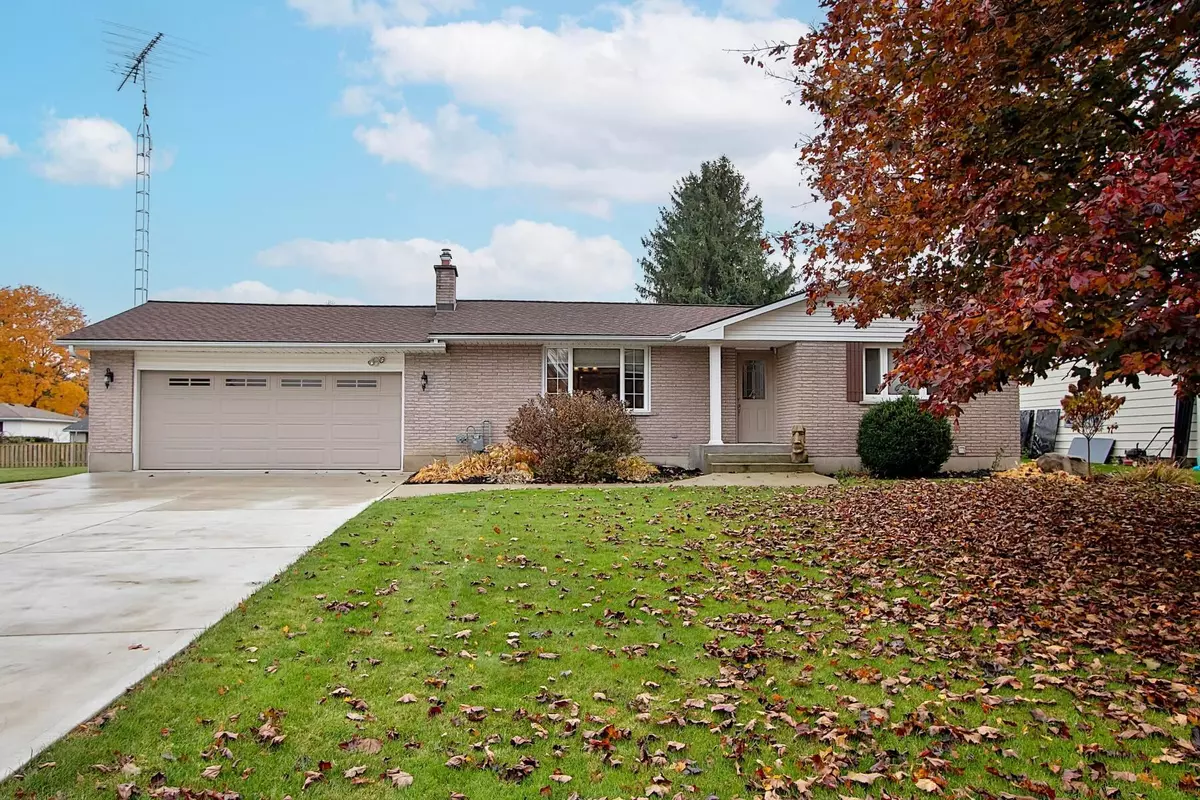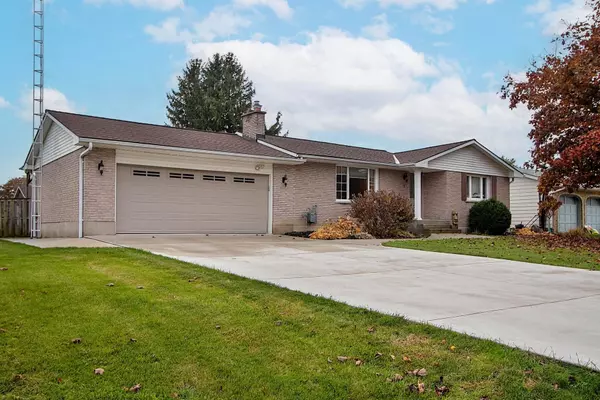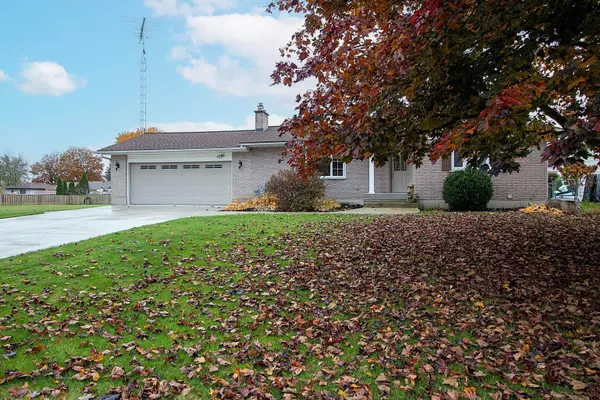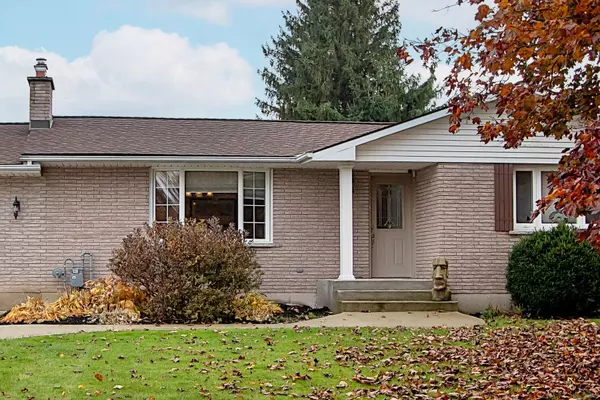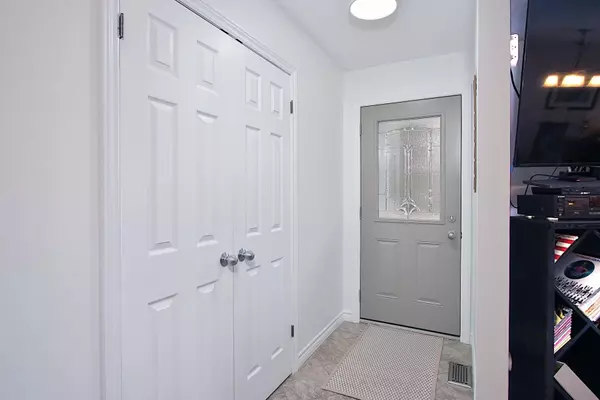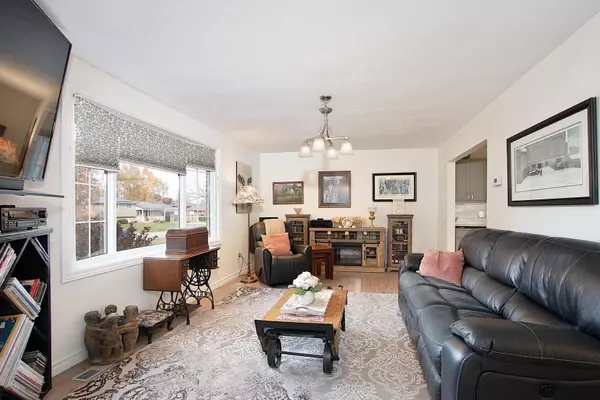3 Beds
2 Baths
3 Beds
2 Baths
Key Details
Property Type Single Family Home
Sub Type Detached
Listing Status Active
Purchase Type For Sale
Approx. Sqft 1100-1500
MLS Listing ID X11891954
Style Bungalow
Bedrooms 3
Annual Tax Amount $2,877
Tax Year 2024
Property Description
Location
Province ON
County Oxford
Community Hickson
Area Oxford
Zoning Residential
Region Hickson
City Region Hickson
Rooms
Family Room Yes
Basement Partially Finished, Walk-Up
Kitchen 1
Separate Den/Office 1
Interior
Interior Features Auto Garage Door Remote, Bar Fridge, Central Vacuum, Generator - Full, Sewage Pump, Water Heater, Water Meter, Water Purifier, Water Softener, Workbench
Cooling Central Air
Fireplaces Number 1
Fireplaces Type Natural Gas, Family Room
Inclusions Built-in microwave, carbon monoxide detector, central vac, dishwasher, dryer, garage door opener, hot tub, and equipment, refrigerator, smoke detector, stove, tv antenna, washer, window coverings
Exterior
Exterior Feature Deck, Hot Tub, Landscape Lighting, Landscaped, Patio, Porch, TV Tower/Antenna
Parking Features Private Double
Garage Spaces 8.5
Pool None
Roof Type Asphalt Shingle
Lot Frontage 80.16
Lot Depth 125.25
Total Parking Spaces 8
Building
Foundation Concrete, Poured Concrete
Others
Security Features None
"My job is to find and attract mastery-based agents to the office, protect the culture, and make sure everyone is happy! "
7885 Tranmere Dr Unit 1, Mississauga, Ontario, L5S1V8, CAN


