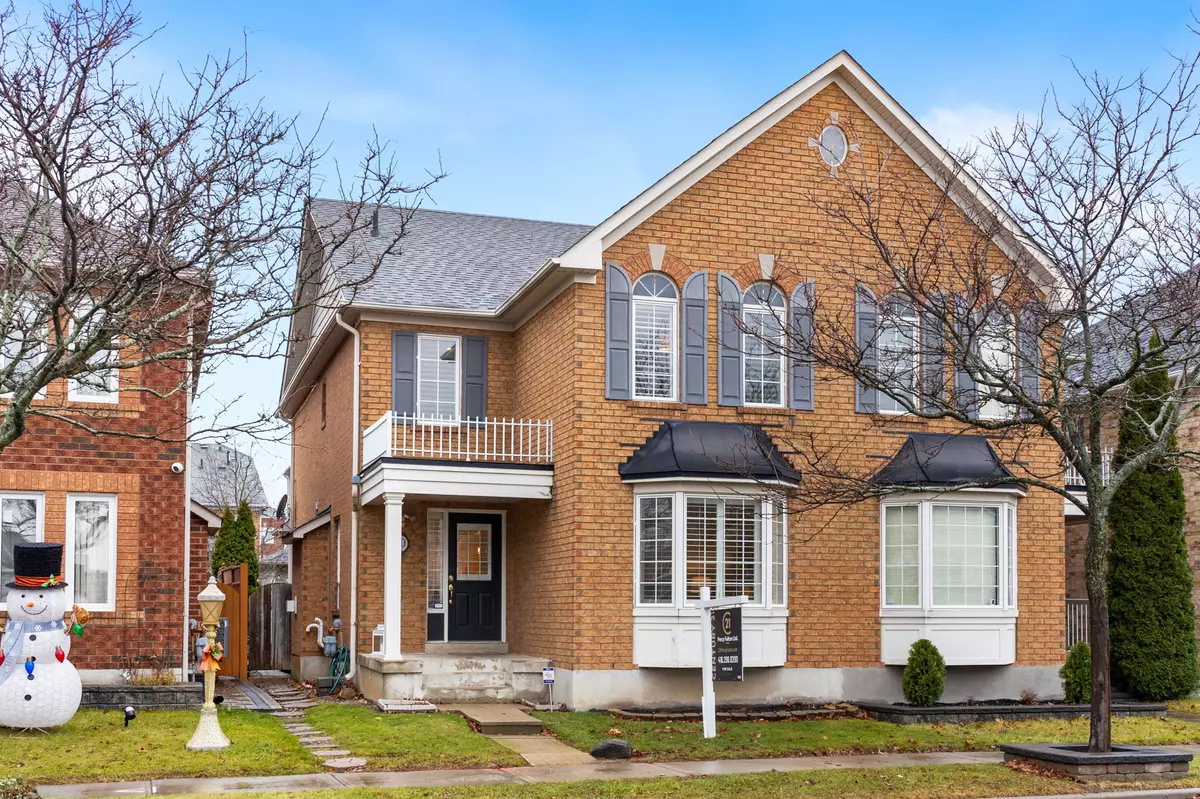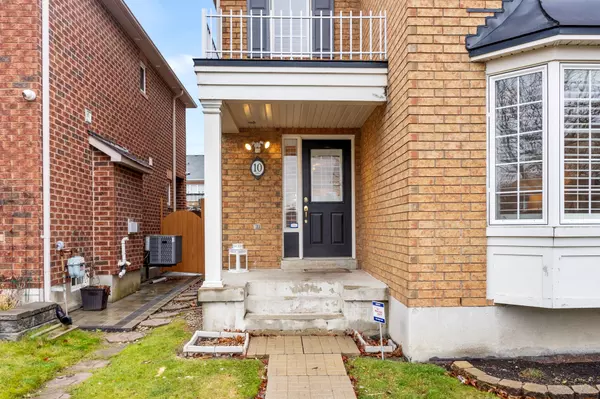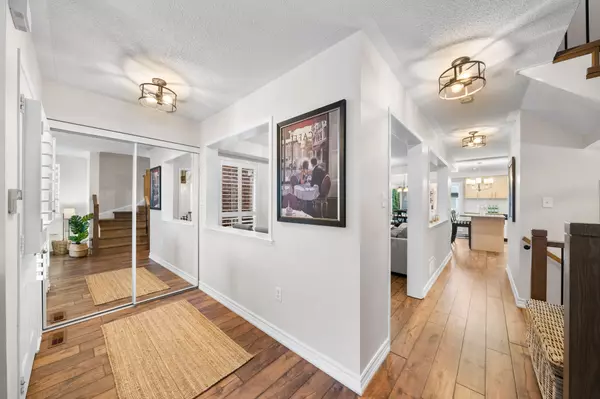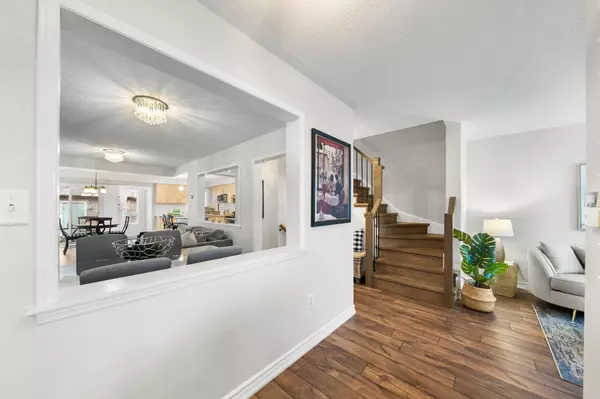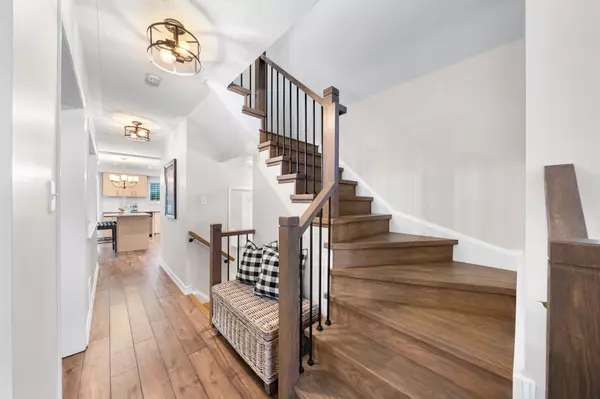
3 Beds
3 Baths
3 Beds
3 Baths
Key Details
Property Type Single Family Home
Sub Type Semi-Detached
Listing Status Active
Purchase Type For Sale
Approx. Sqft 1500-2000
MLS Listing ID N11890449
Style 2-Storey
Bedrooms 3
Annual Tax Amount $4,171
Tax Year 2024
Property Description
Location
Province ON
County York
Community Cornell
Area York
Region Cornell
City Region Cornell
Rooms
Family Room Yes
Basement Full, Partially Finished
Kitchen 1
Interior
Interior Features None
Cooling Central Air
Fireplace Yes
Heat Source Gas
Exterior
Parking Features Lane
Garage Spaces 1.0
Pool None
Roof Type Unknown
Lot Depth 104.99
Total Parking Spaces 3
Building
Foundation Unknown

"My job is to find and attract mastery-based agents to the office, protect the culture, and make sure everyone is happy! "
7885 Tranmere Dr Unit 1, Mississauga, Ontario, L5S1V8, CAN


