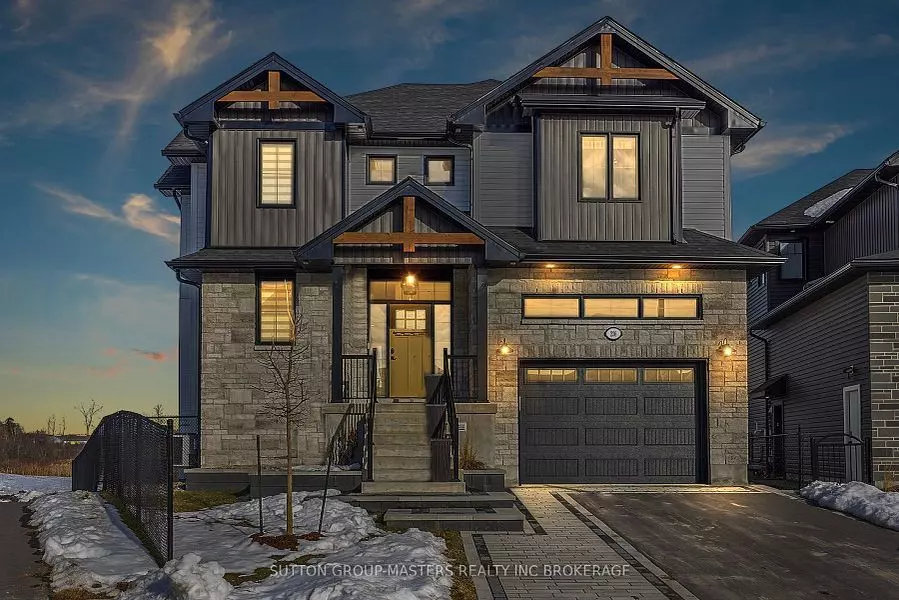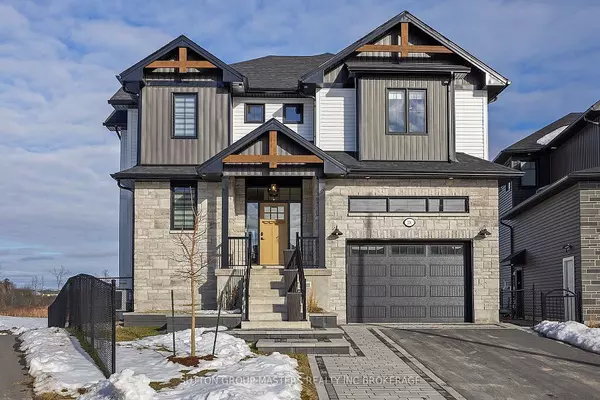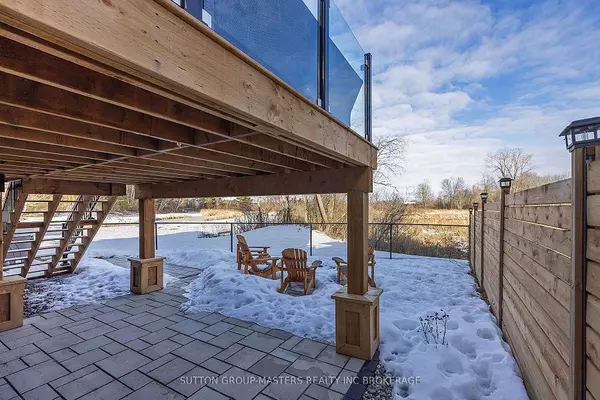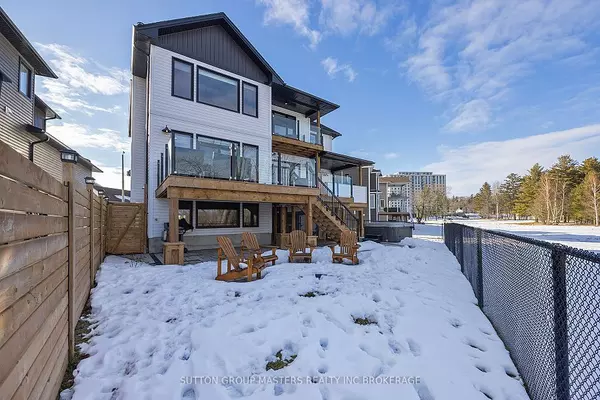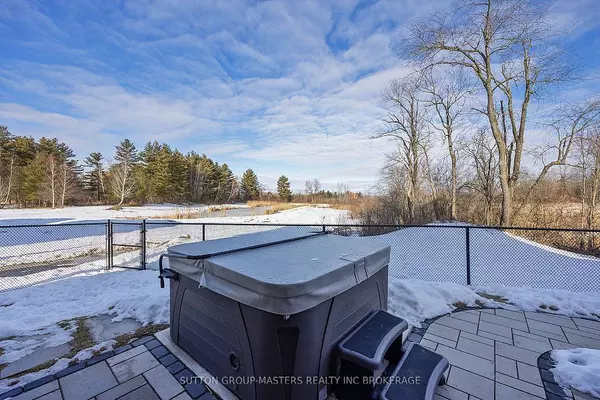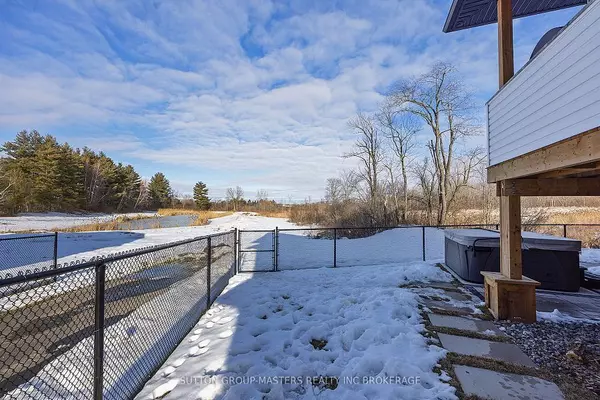
3 Beds
4 Baths
3 Beds
4 Baths
Key Details
Property Type Single Family Home
Sub Type Detached
Listing Status Active
Purchase Type For Sale
MLS Listing ID X11890259
Style 2-Storey
Bedrooms 3
Annual Tax Amount $7,092
Tax Year 2024
Property Description
Location
Province ON
County Frontenac
Community West Of Sir John A. Blvd
Area Frontenac
Region West of Sir John A. Blvd
City Region West of Sir John A. Blvd
Rooms
Family Room No
Basement Finished
Kitchen 1
Interior
Interior Features ERV/HRV, On Demand Water Heater
Cooling Central Air
Fireplaces Type Wood
Fireplace Yes
Heat Source Gas
Exterior
Exterior Feature Backs On Green Belt, Deck, Hot Tub, Landscaped, Year Round Living
Parking Features Private, Inside Entry
Garage Spaces 4.0
Pool None
Waterfront Description None
View Meadow, Creek/Stream, Park/Greenbelt, Trees/Woods
Roof Type Asphalt Shingle
Topography Flat
Total Parking Spaces 5
Building
Foundation Poured Concrete

"My job is to find and attract mastery-based agents to the office, protect the culture, and make sure everyone is happy! "
7885 Tranmere Dr Unit 1, Mississauga, Ontario, L5S1V8, CAN


