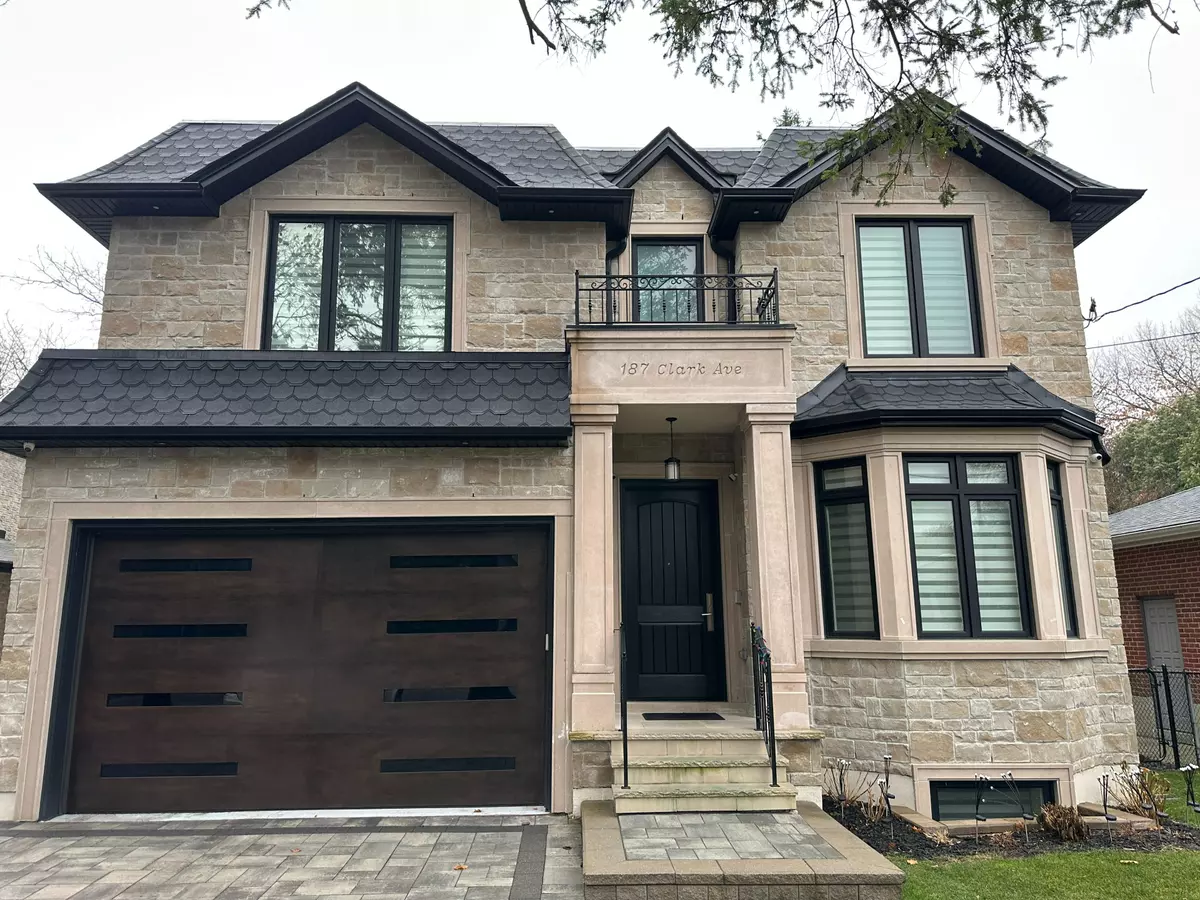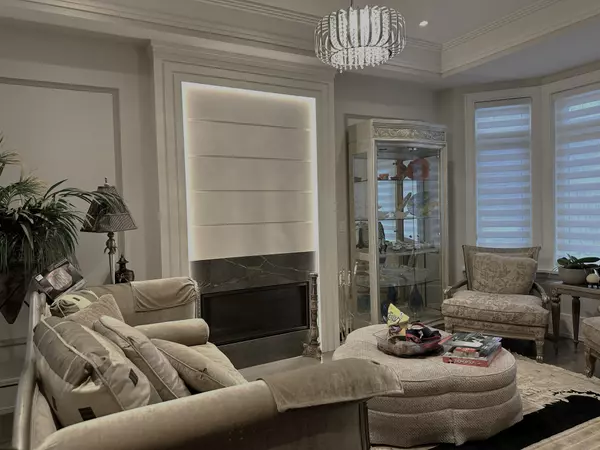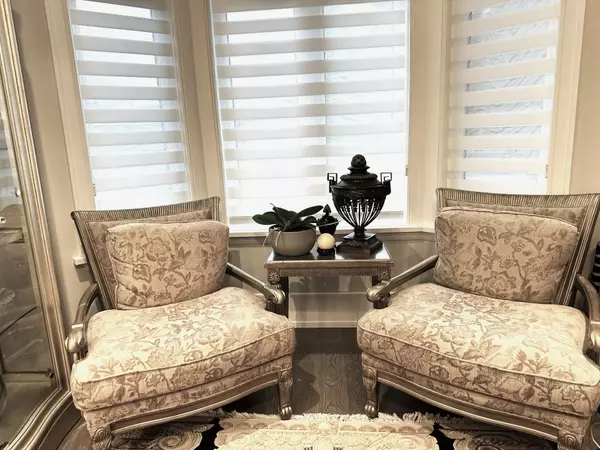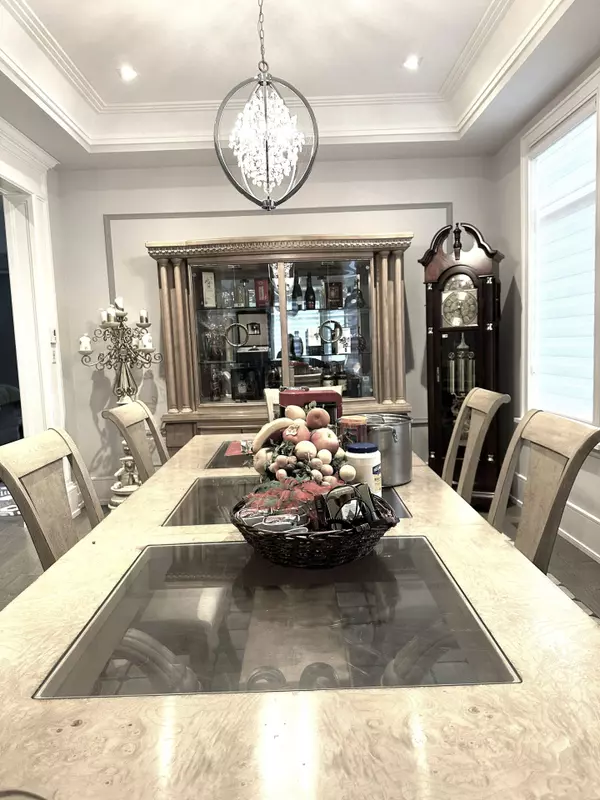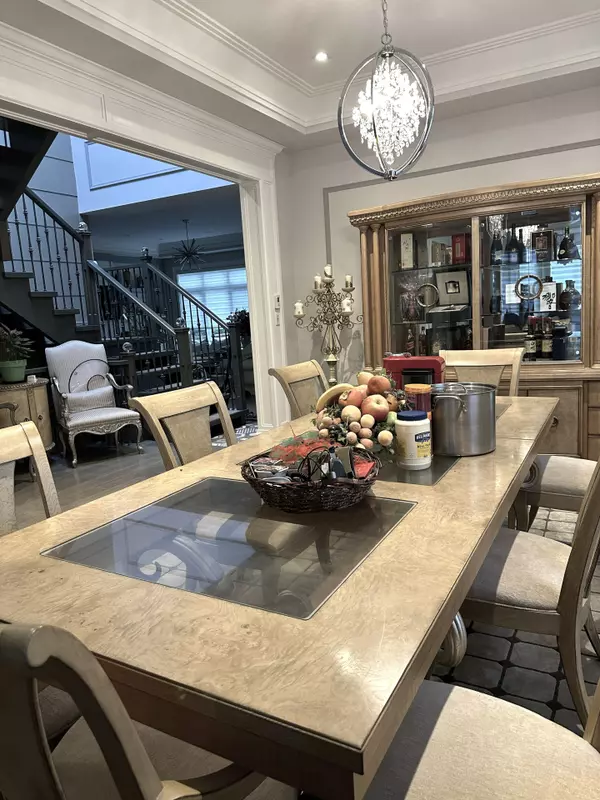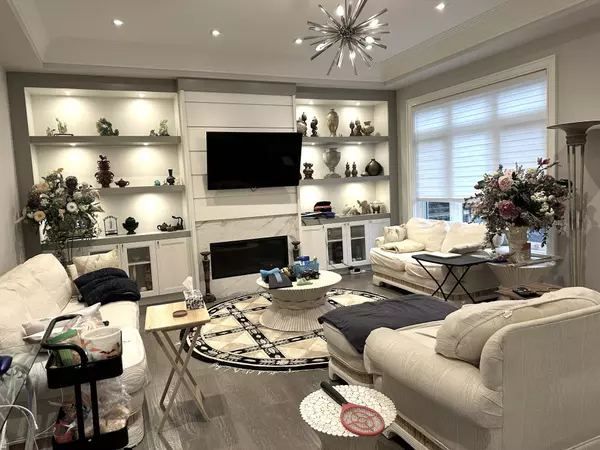4 Beds
6 Baths
4 Beds
6 Baths
Key Details
Property Type Single Family Home
Sub Type Detached
Listing Status Active
Purchase Type For Sale
Approx. Sqft 3500-5000
MLS Listing ID N11890045
Style 2-Storey
Bedrooms 4
Annual Tax Amount $12,850
Tax Year 2024
Property Description
Location
Province ON
County York
Community Thornhill
Area York
Region Thornhill
City Region Thornhill
Rooms
Family Room Yes
Basement Finished, Walk-Up
Kitchen 2
Separate Den/Office 2
Interior
Interior Features Auto Garage Door Remote, Built-In Oven, Carpet Free, Central Vacuum, Storage, In-Law Capability, ERV/HRV, Countertop Range, Sump Pump
Heating Yes
Cooling Central Air
Fireplaces Type Living Room, Family Room
Fireplace Yes
Heat Source Gas
Exterior
Exterior Feature Deck, Patio, Lighting, Lawn Sprinkler System
Parking Features Private
Garage Spaces 4.0
Pool None
Waterfront Description None
Roof Type Unknown
Lot Depth 194.54
Total Parking Spaces 6
Building
Unit Features Cul de Sac/Dead End,Fenced Yard,Park
Foundation Unknown
New Construction true
Others
Security Features Security System,Monitored
"My job is to find and attract mastery-based agents to the office, protect the culture, and make sure everyone is happy! "
7885 Tranmere Dr Unit 1, Mississauga, Ontario, L5S1V8, CAN


