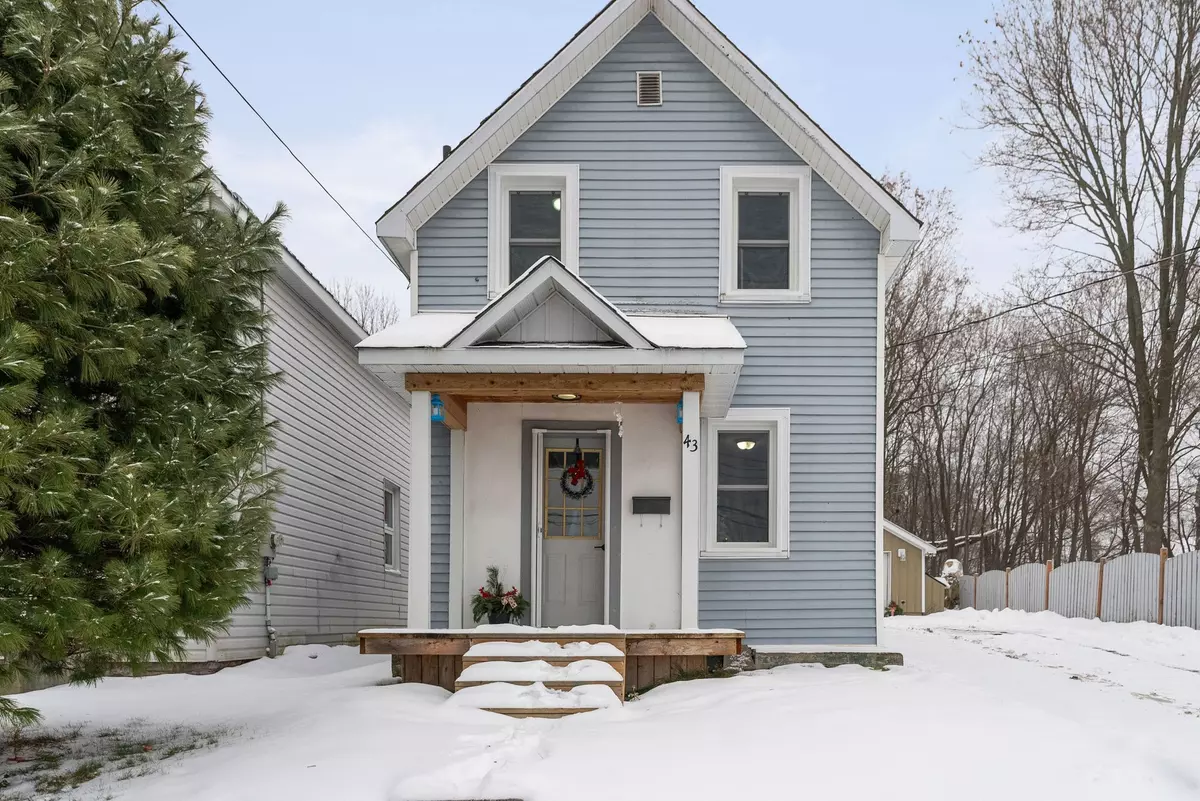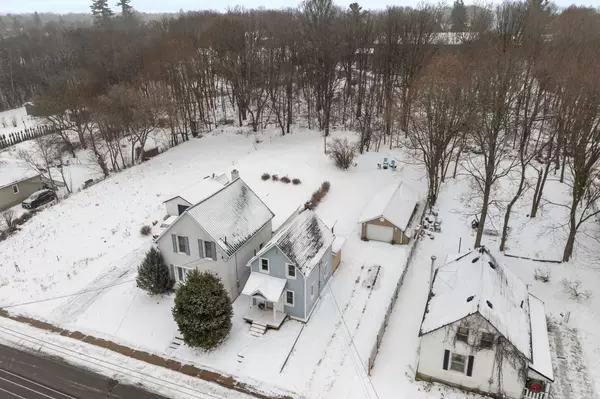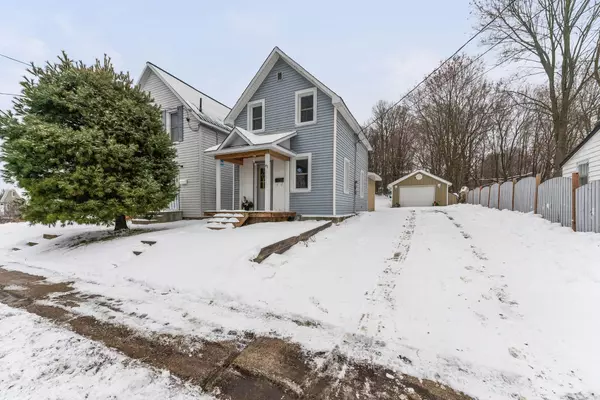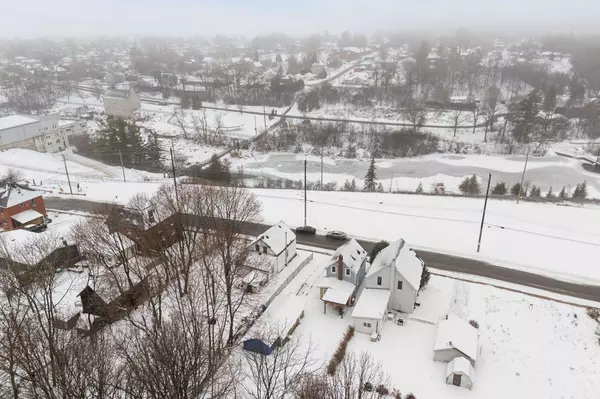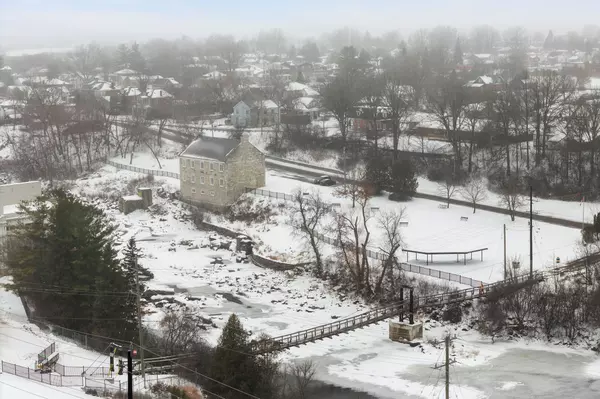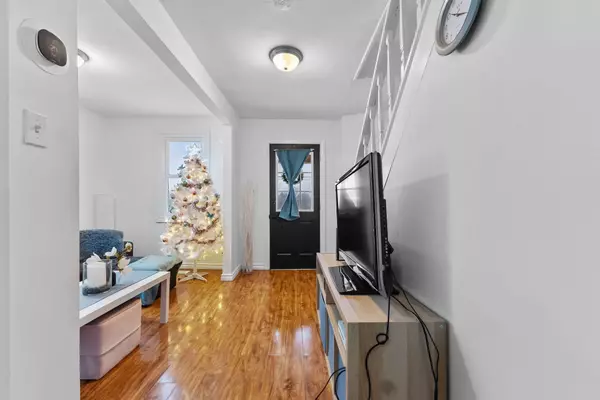2 Beds
1 Bath
2 Beds
1 Bath
Key Details
Property Type Single Family Home
Sub Type Detached
Listing Status Active
Purchase Type For Sale
MLS Listing ID X11889873
Style 1 1/2 Storey
Bedrooms 2
Annual Tax Amount $2,227
Tax Year 2024
Property Description
Location
Province ON
County Renfrew
Community 540 - Renfrew
Area Renfrew
Region 540 - Renfrew
City Region 540 - Renfrew
Rooms
Family Room No
Basement Unfinished
Kitchen 1
Interior
Interior Features Water Heater Owned
Cooling Central Air
Fireplace No
Heat Source Gas
Exterior
Parking Features Private
Garage Spaces 3.0
Pool None
Waterfront Description None
Roof Type Asphalt Shingle
Lot Depth 170.0
Total Parking Spaces 4
Building
Unit Features Park,River/Stream
Foundation Stone
"My job is to find and attract mastery-based agents to the office, protect the culture, and make sure everyone is happy! "
7885 Tranmere Dr Unit 1, Mississauga, Ontario, L5S1V8, CAN


