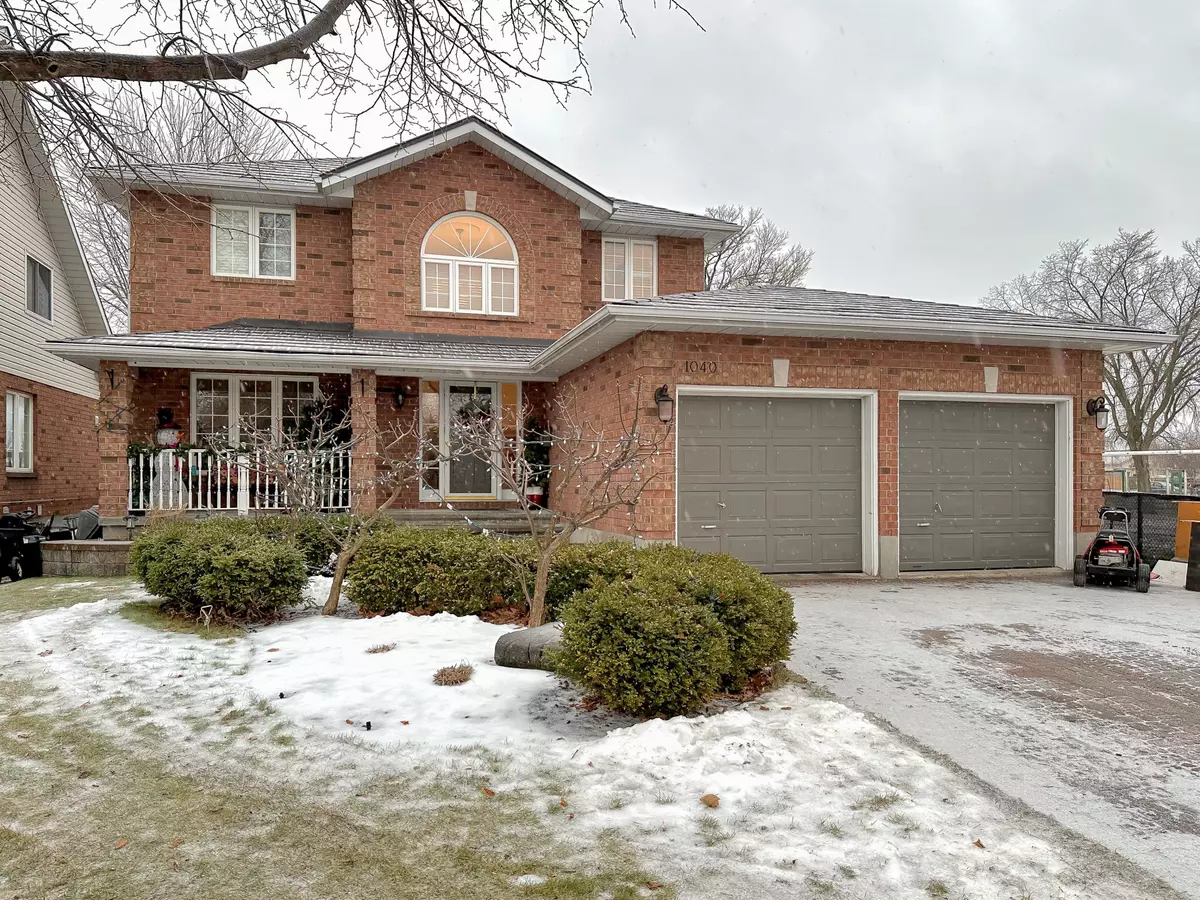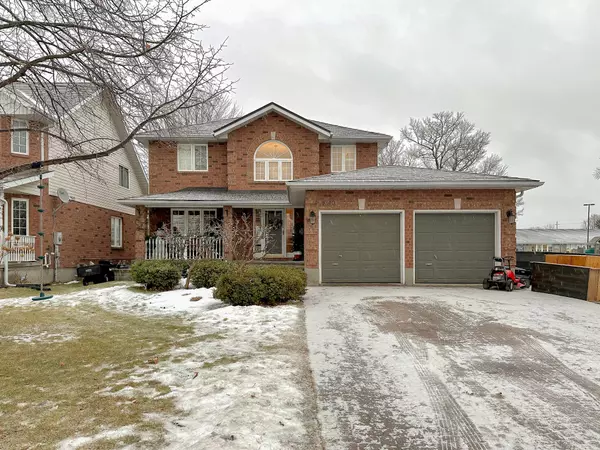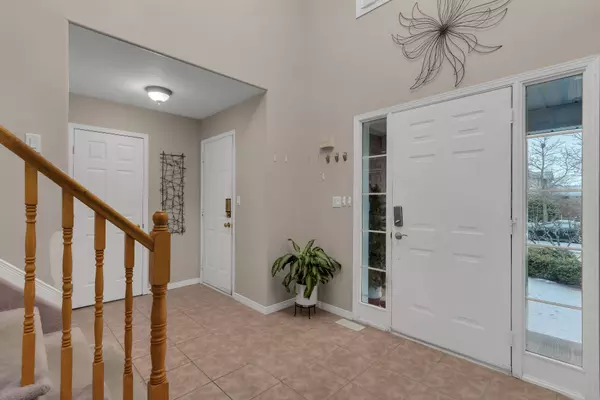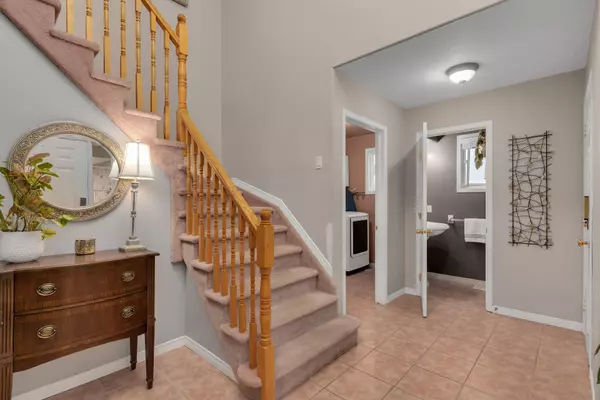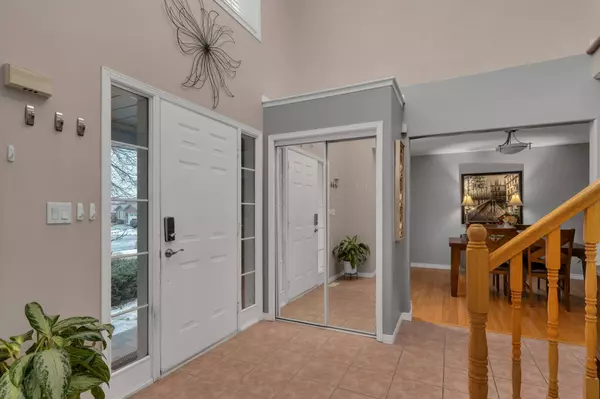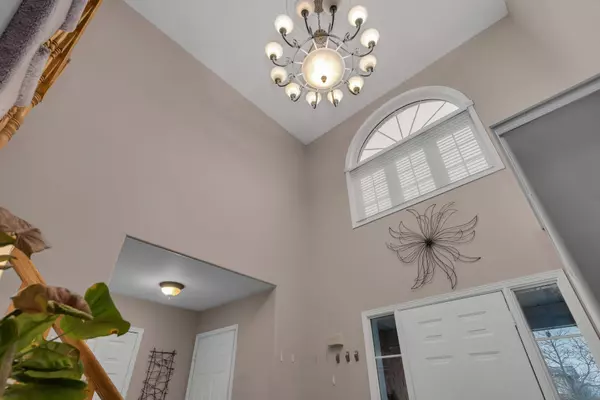
3 Beds
4 Baths
3 Beds
4 Baths
Key Details
Property Type Single Family Home
Sub Type Detached
Listing Status Active
Purchase Type For Sale
Approx. Sqft 1500-2000
MLS Listing ID X11888836
Style 2-Storey
Bedrooms 3
Annual Tax Amount $5,060
Tax Year 2024
Property Description
Location
Province ON
County Frontenac
Community North Of Taylor-Kidd Blvd
Area Frontenac
Region North of Taylor-Kidd Blvd
City Region North of Taylor-Kidd Blvd
Rooms
Family Room No
Basement Finished
Kitchen 1
Interior
Interior Features Bar Fridge, Storage
Cooling Central Air
Fireplaces Type Natural Gas
Fireplace Yes
Heat Source Gas
Exterior
Exterior Feature Deck, Hot Tub
Parking Features Private Double
Garage Spaces 4.0
Pool Above Ground
Waterfront Description None
Roof Type Metal
Lot Depth 113.0
Total Parking Spaces 4
Building
Foundation Poured Concrete

"My job is to find and attract mastery-based agents to the office, protect the culture, and make sure everyone is happy! "
7885 Tranmere Dr Unit 1, Mississauga, Ontario, L5S1V8, CAN


