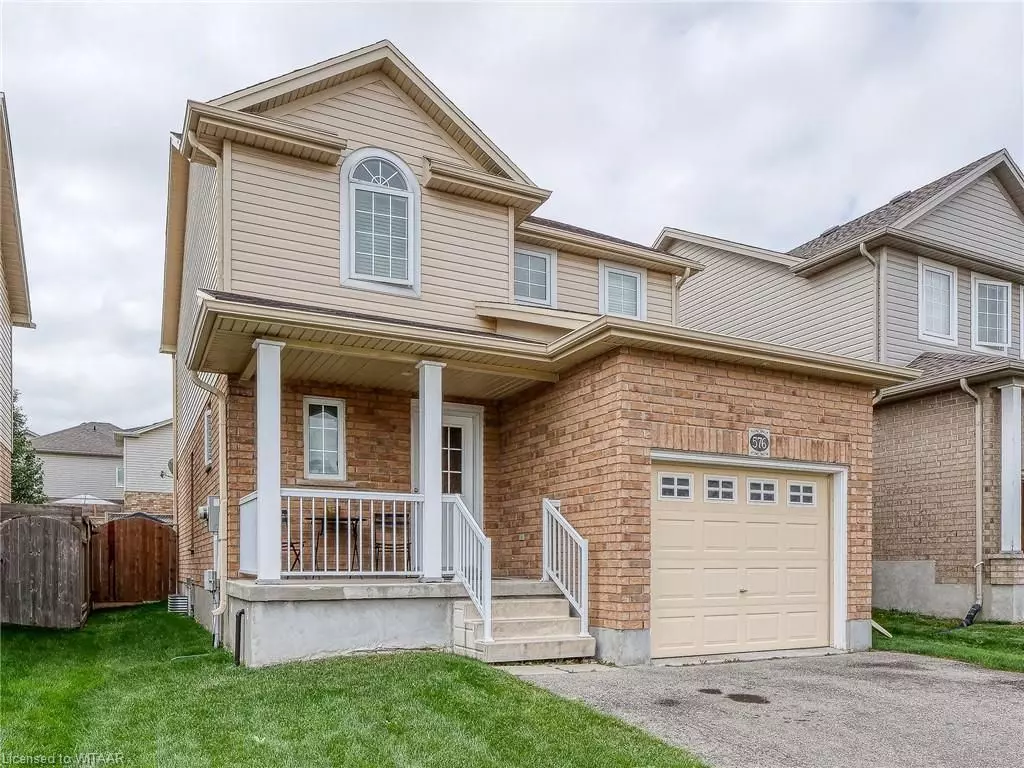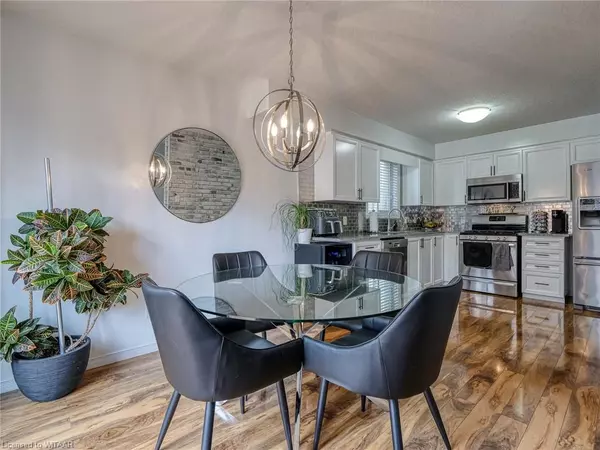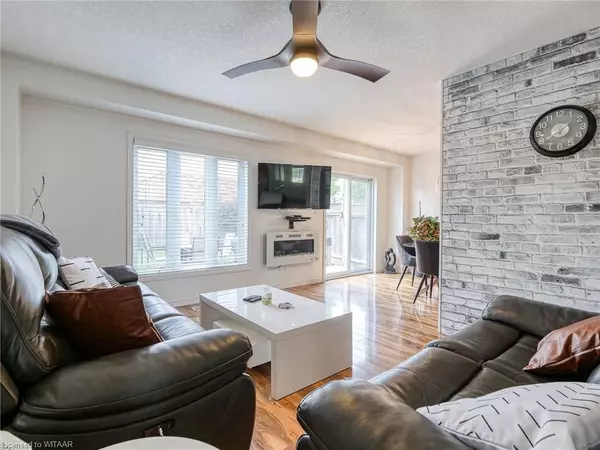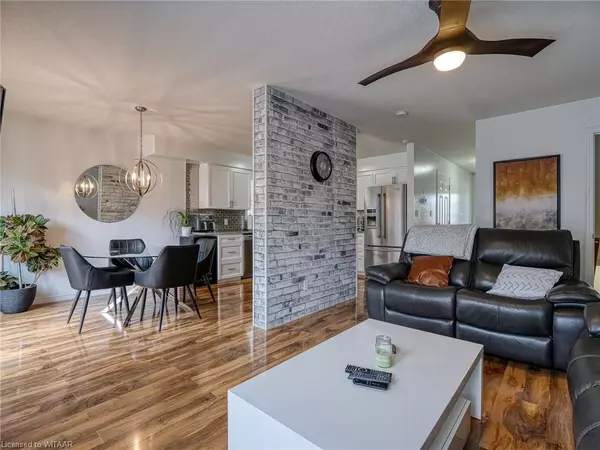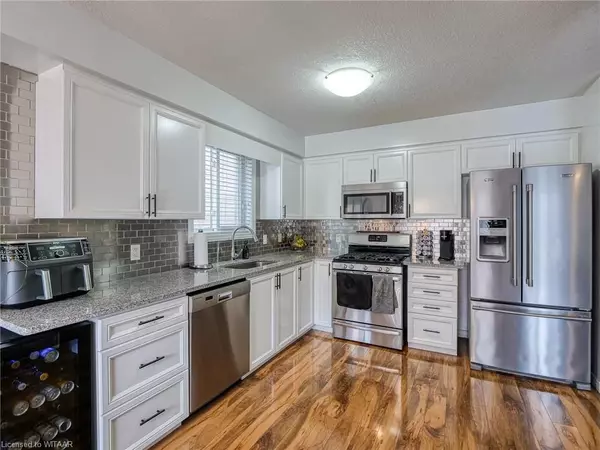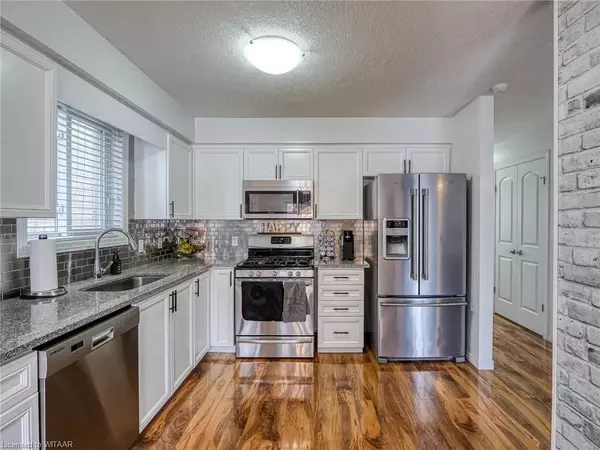3 Beds
4 Baths
1,735 SqFt
3 Beds
4 Baths
1,735 SqFt
Key Details
Property Type Single Family Home
Sub Type Detached
Listing Status Pending
Purchase Type For Sale
Square Footage 1,735 sqft
Price per Sqft $374
MLS Listing ID X11888520
Style 2-Storey
Bedrooms 3
Annual Tax Amount $3,729
Tax Year 2023
Property Description
Location
Province ON
County Oxford
Community Woodstock - South
Area Oxford
Zoning R2
Region Woodstock - South
City Region Woodstock - South
Rooms
Basement Partially Finished, Full
Kitchen 1
Interior
Interior Features Other
Cooling Central Air
Inclusions Negotiable
Exterior
Parking Features Private Double
Garage Spaces 3.0
Pool None
Roof Type Asphalt Shingle
Lot Frontage 32.8
Lot Depth 98.4
Exposure West
Total Parking Spaces 3
Building
Foundation Concrete
New Construction false
Others
Senior Community Yes
"My job is to find and attract mastery-based agents to the office, protect the culture, and make sure everyone is happy! "
7885 Tranmere Dr Unit 1, Mississauga, Ontario, L5S1V8, CAN


