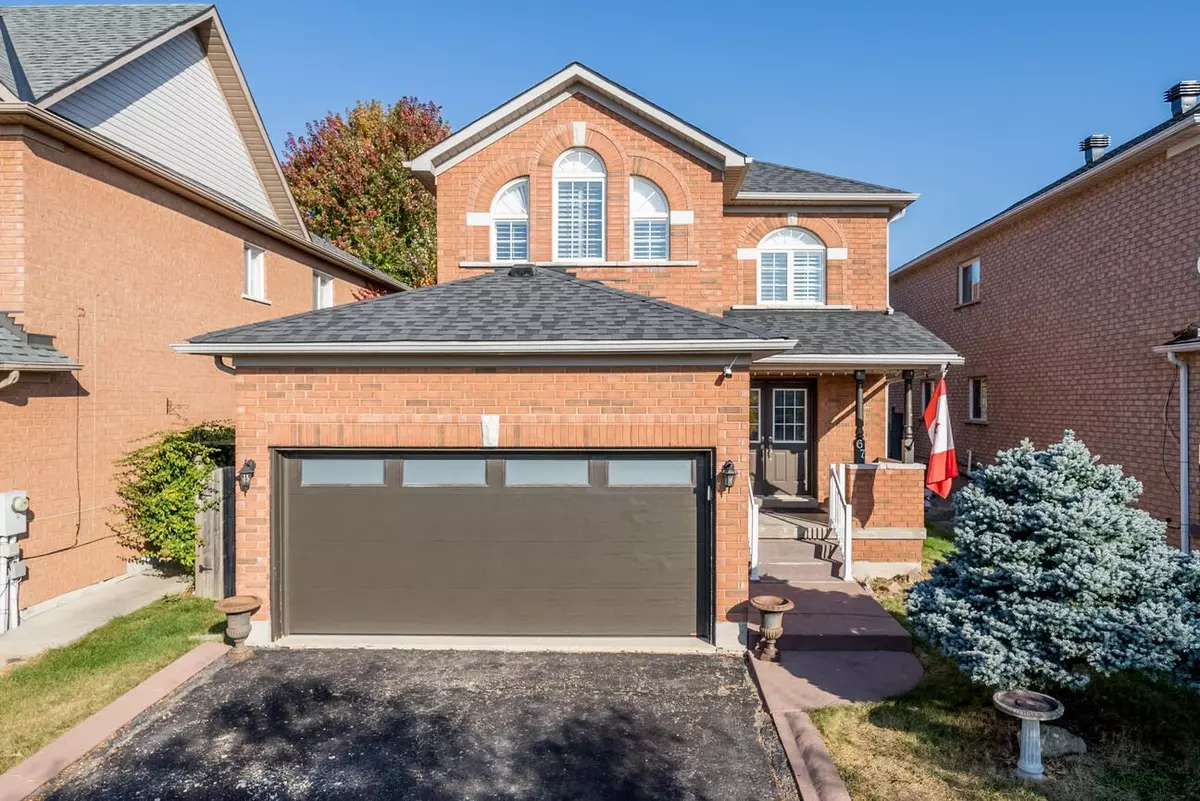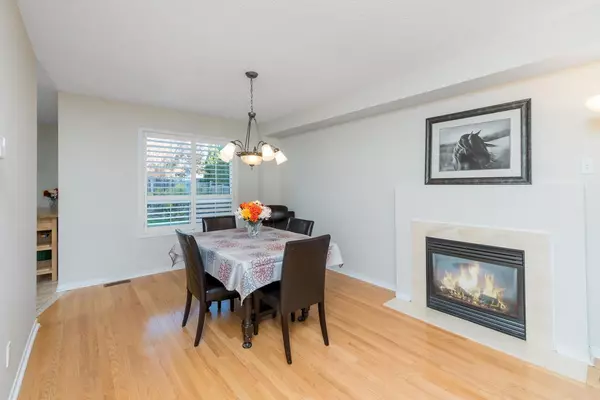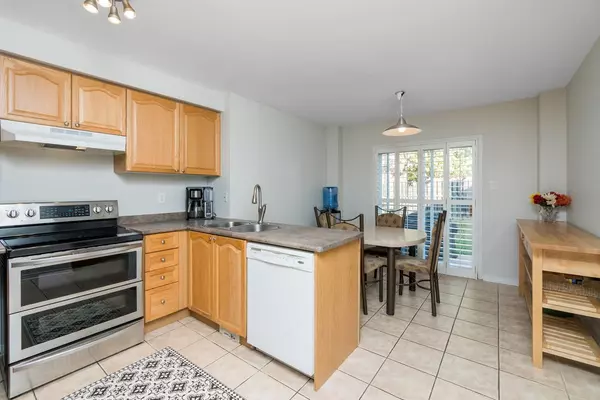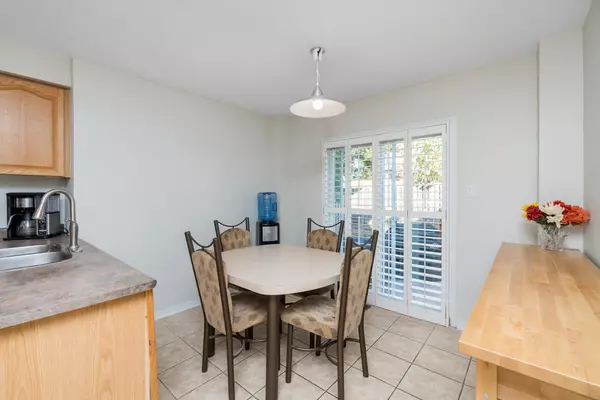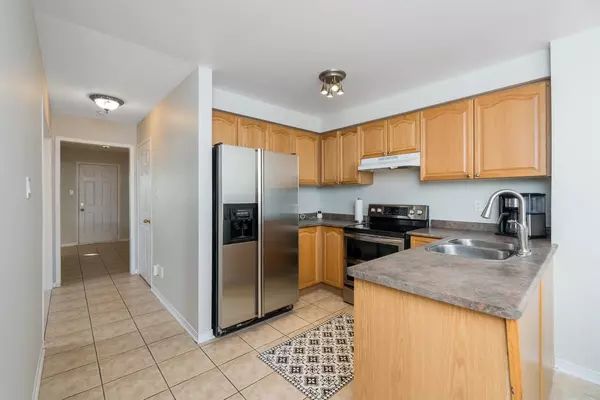
3 Beds
3 Baths
3 Beds
3 Baths
Key Details
Property Type Single Family Home
Sub Type Detached
Listing Status Active
Purchase Type For Lease
MLS Listing ID W11888400
Style 2-Storey
Bedrooms 3
Property Description
Location
Province ON
County Halton
Community Georgetown
Area Halton
Region Georgetown
City Region Georgetown
Rooms
Family Room No
Basement Full, Unfinished
Kitchen 1
Interior
Interior Features None
Cooling Central Air
Fireplace Yes
Heat Source Gas
Exterior
Parking Features Available
Garage Spaces 2.0
Pool None
Waterfront Description None
View Clear, Park/Greenbelt, Trees/Woods
Roof Type Shingles
Total Parking Spaces 4
Building
Unit Features Arts Centre,Clear View,Library,Park,Public Transit,School
Foundation Concrete

"My job is to find and attract mastery-based agents to the office, protect the culture, and make sure everyone is happy! "
7885 Tranmere Dr Unit 1, Mississauga, Ontario, L5S1V8, CAN


