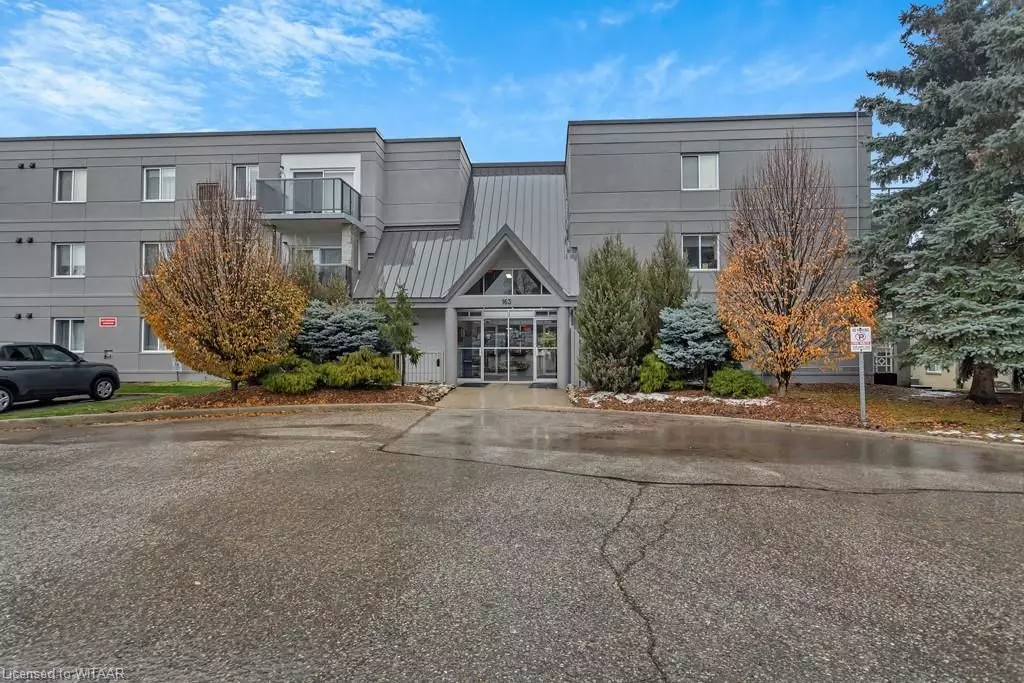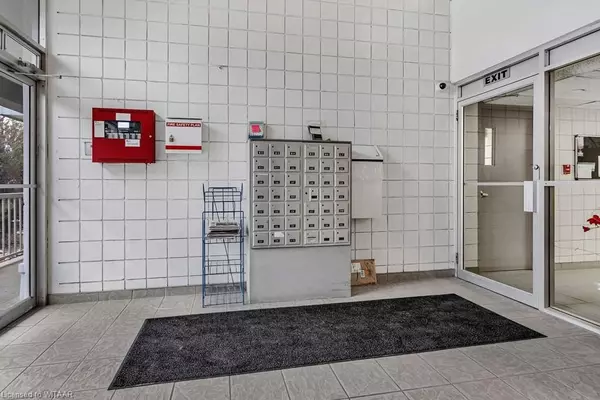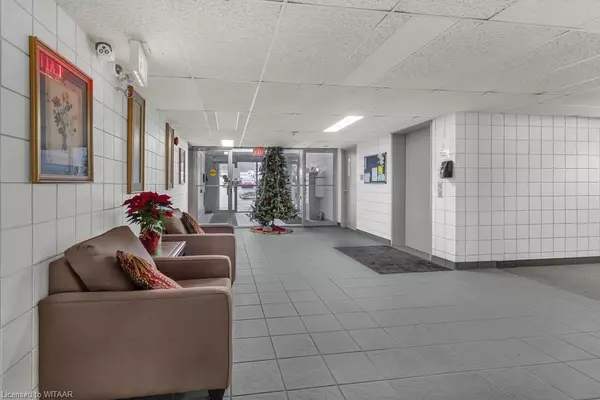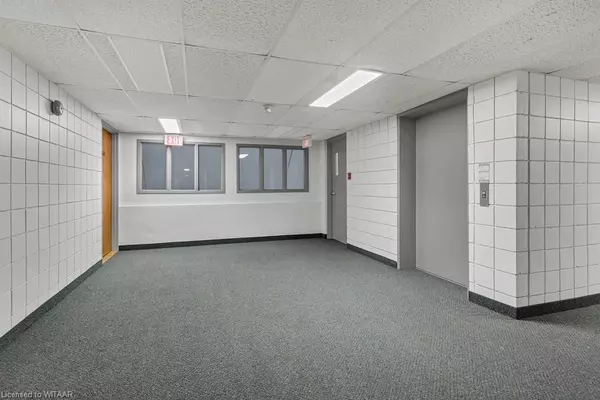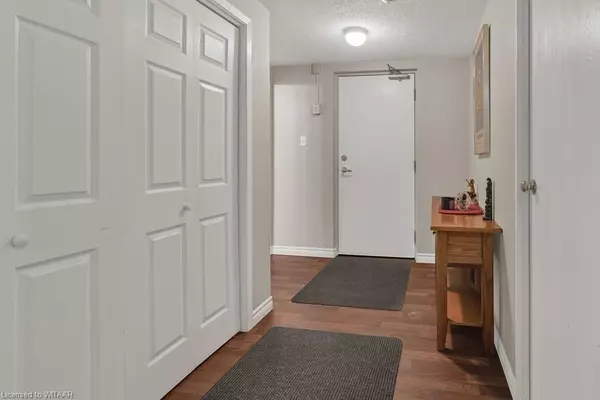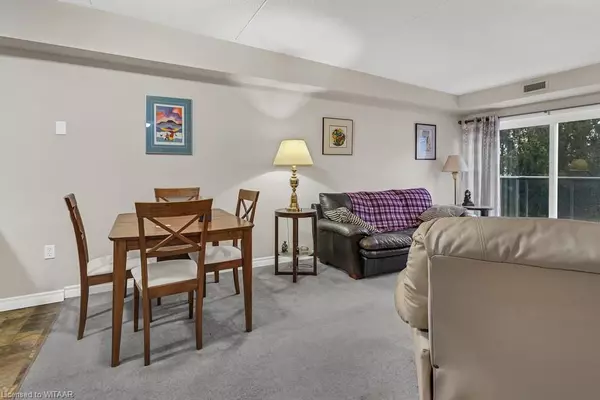2 Beds
2 Baths
976 SqFt
2 Beds
2 Baths
976 SqFt
Key Details
Property Type Condo
Sub Type Condo Apartment
Listing Status Active
Purchase Type For Sale
Approx. Sqft 900-999
Square Footage 976 sqft
Price per Sqft $368
MLS Listing ID X11887811
Style Other
Bedrooms 2
HOA Fees $574
Annual Tax Amount $2,202
Tax Year 2024
Property Description
Location
Province ON
County Oxford
Community Woodstock - South
Area Oxford
Zoning R3
Region Woodstock - South
City Region Woodstock - South
Rooms
Basement Unknown
Kitchen 1
Interior
Interior Features Water Heater
Cooling Central Air
Inclusions Dishwasher, Refrigerator, Smoke Detector, Stove
Laundry Ensuite, Laundry Room
Exterior
Parking Features Unknown
Garage Spaces 1.0
Pool None
Amenities Available Gym, Party Room/Meeting Room, Visitor Parking
Roof Type Asphalt Rolled
Exposure East
Total Parking Spaces 1
Building
Locker None
New Construction false
Others
Senior Community No
Security Features Monitored
Pets Allowed Restricted
"My job is to find and attract mastery-based agents to the office, protect the culture, and make sure everyone is happy! "
7885 Tranmere Dr Unit 1, Mississauga, Ontario, L5S1V8, CAN


