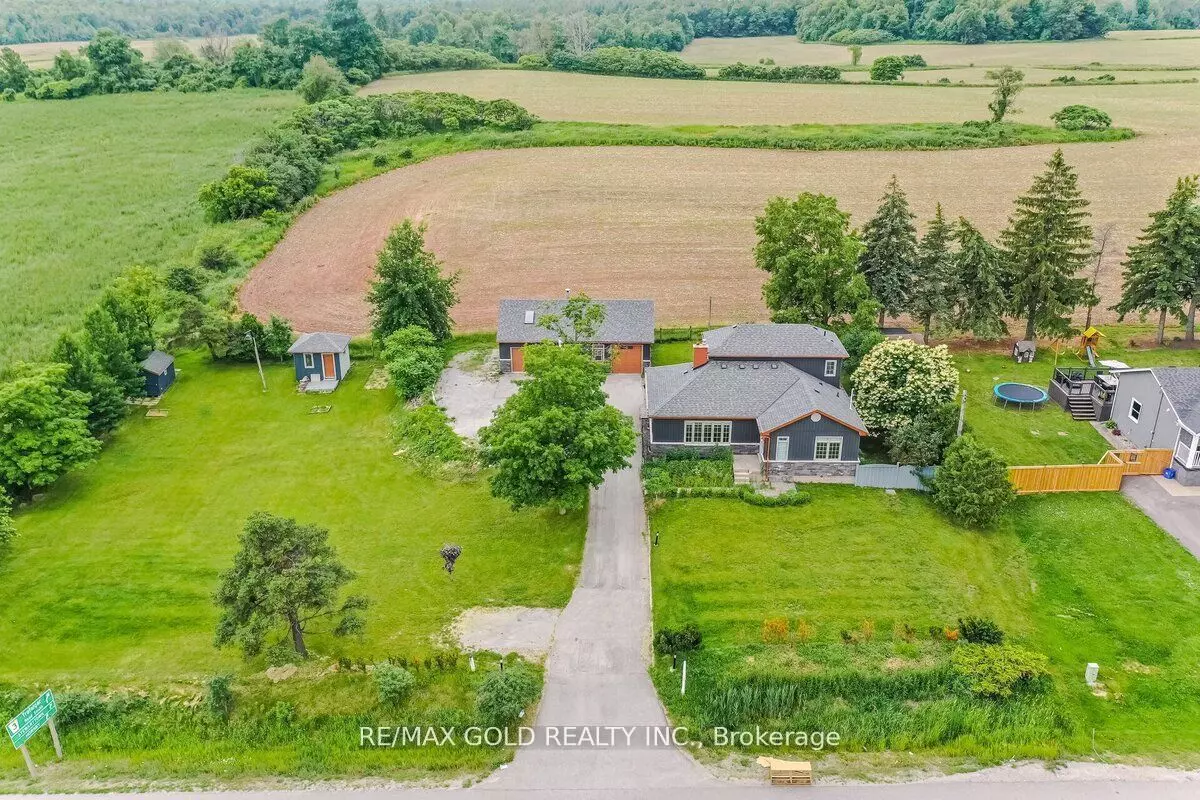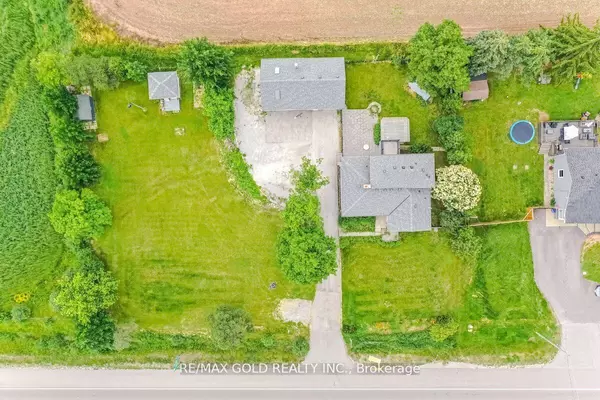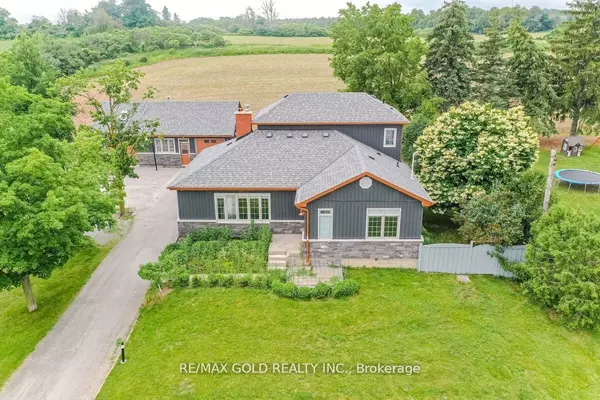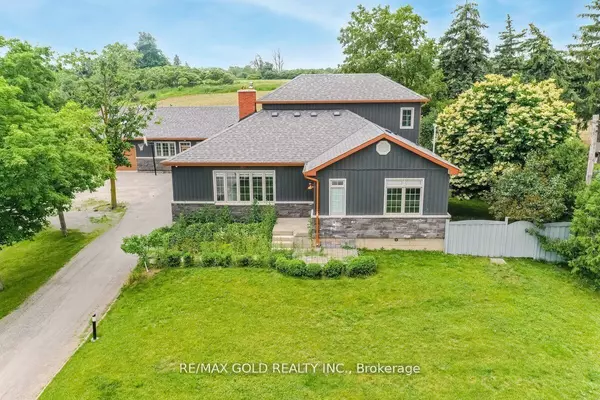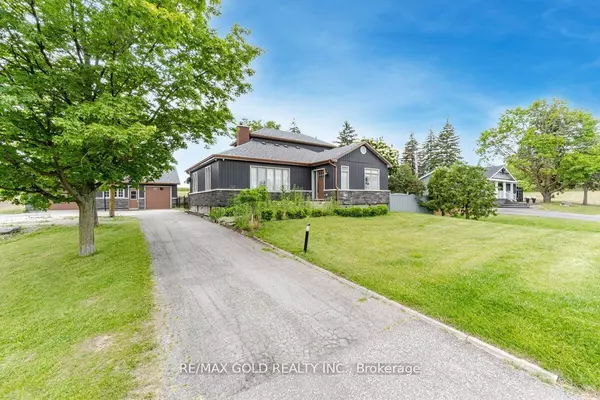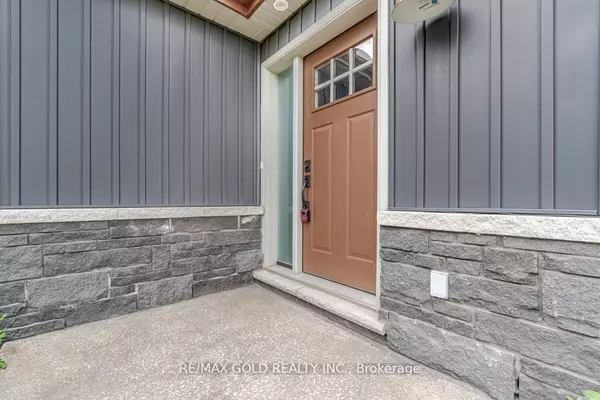
3 Beds
3 Baths
0.5 Acres Lot
3 Beds
3 Baths
0.5 Acres Lot
Key Details
Property Type Single Family Home
Sub Type Detached
Listing Status Active
Purchase Type For Sale
MLS Listing ID W11887824
Style 1 1/2 Storey
Bedrooms 3
Annual Tax Amount $3,653
Tax Year 2023
Lot Size 0.500 Acres
Property Description
Location
Province ON
County Halton
Community Rural Halton Hills
Area Halton
Region Rural Halton Hills
City Region Rural Halton Hills
Rooms
Family Room Yes
Basement Partially Finished, Separate Entrance
Kitchen 1
Separate Den/Office 1
Interior
Interior Features Other
Cooling Central Air
Fireplace Yes
Heat Source Gas
Exterior
Parking Features Private
Garage Spaces 8.0
Pool None
Roof Type Other
Lot Depth 139.0
Total Parking Spaces 11
Building
Unit Features Hospital,Library,Park,Place Of Worship,School
Foundation Other

"My job is to find and attract mastery-based agents to the office, protect the culture, and make sure everyone is happy! "
7885 Tranmere Dr Unit 1, Mississauga, Ontario, L5S1V8, CAN


