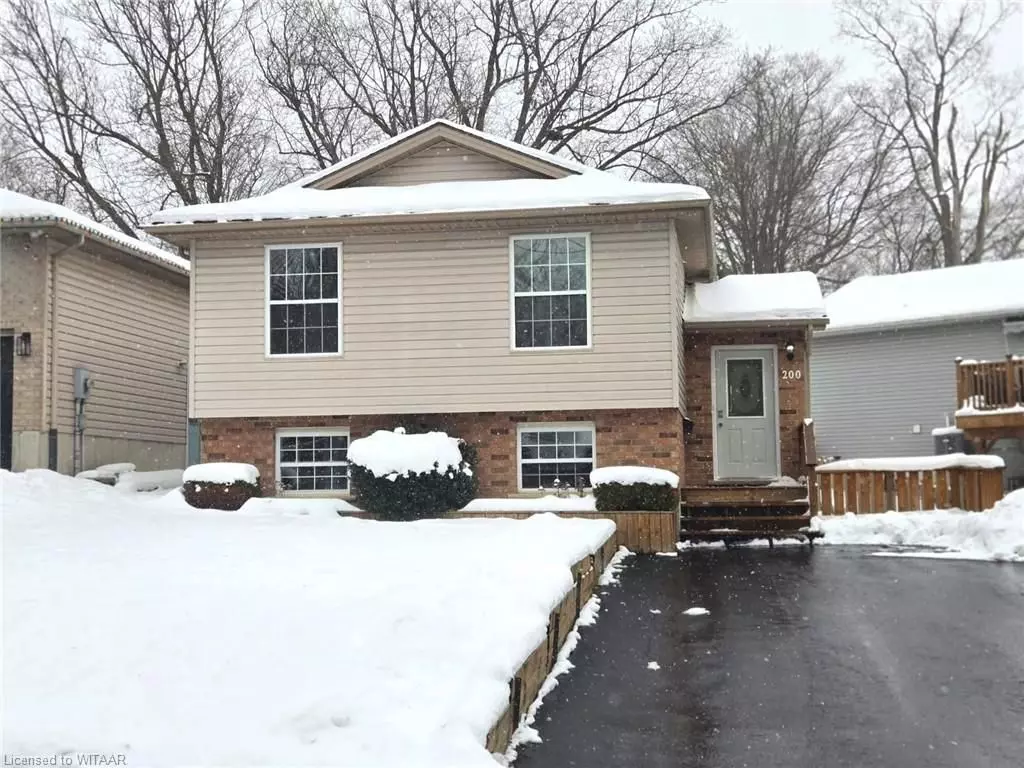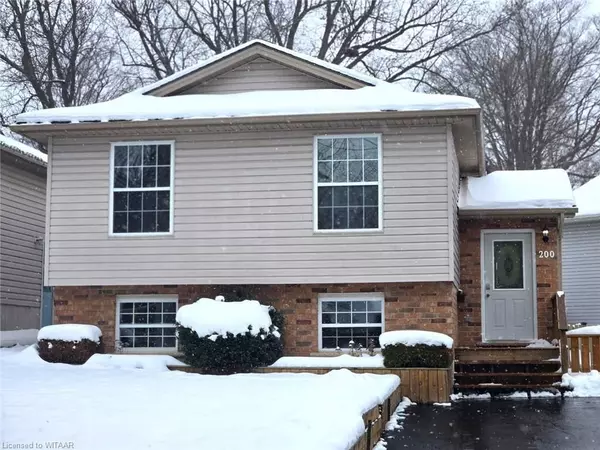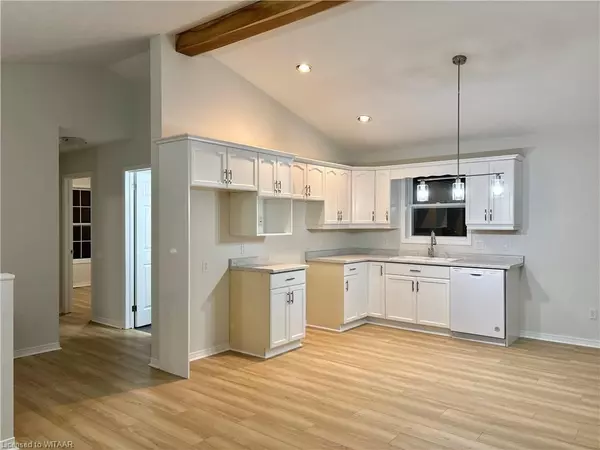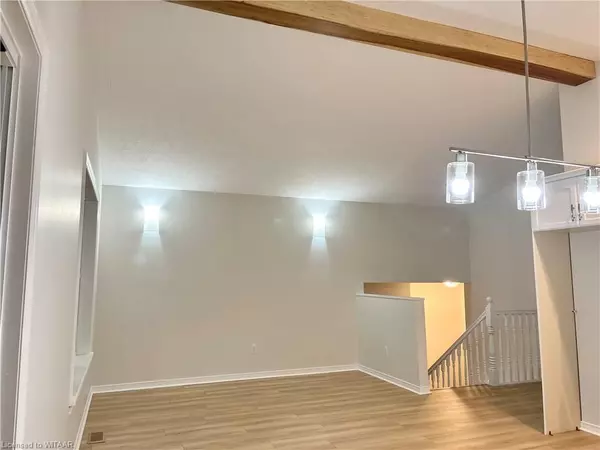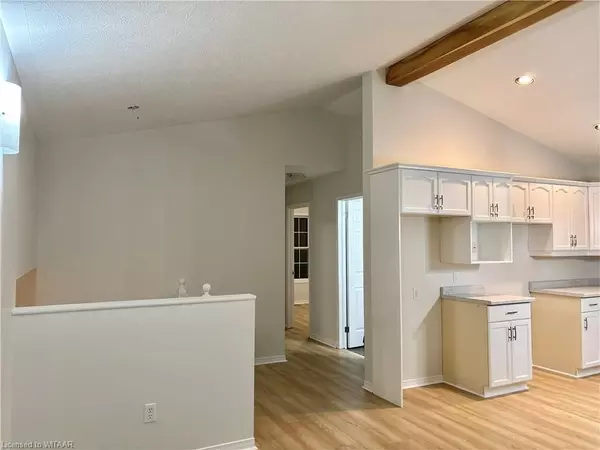3 Beds
2 Baths
1,360 SqFt
3 Beds
2 Baths
1,360 SqFt
Key Details
Property Type Single Family Home
Sub Type Detached
Listing Status Pending
Purchase Type For Sale
Square Footage 1,360 sqft
Price per Sqft $403
MLS Listing ID X11887150
Style Bungalow-Raised
Bedrooms 3
Annual Tax Amount $3,089
Tax Year 2024
Property Description
Key features include vaulted ceilings with a new wood look beam, central air conditioning for year-round comfort, a paved driveway, and a handy shed for extra storage. The home also boasts a water softener, enhancing water quality for your family.
This move-in-ready gem offers an inviting atmosphere with all the essentials for a cozy and convenient lifestyle.
Location
Province ON
County Oxford
Community Ingersoll - North
Area Oxford
Zoning R2
Region Ingersoll - North
City Region Ingersoll - North
Rooms
Family Room Yes
Basement Finished, Full
Kitchen 1
Separate Den/Office 1
Interior
Interior Features Water Heater Owned, Sump Pump, Water Softener
Cooling Central Air
Fireplaces Number 1
Inclusions Dishwasher, RangeHood, Smoke Detector, Hot Water Tank Owned
Laundry In Basement
Exterior
Exterior Feature Deck
Parking Features Private Double, Other
Pool None
Roof Type Asphalt Shingle
Lot Frontage 60.0
Lot Depth 147.36
Exposure East
Building
Lot Description Irregular Lot
Foundation Poured Concrete
New Construction false
Others
Senior Community No
Security Features Carbon Monoxide Detectors,Smoke Detector
"My job is to find and attract mastery-based agents to the office, protect the culture, and make sure everyone is happy! "
7885 Tranmere Dr Unit 1, Mississauga, Ontario, L5S1V8, CAN


