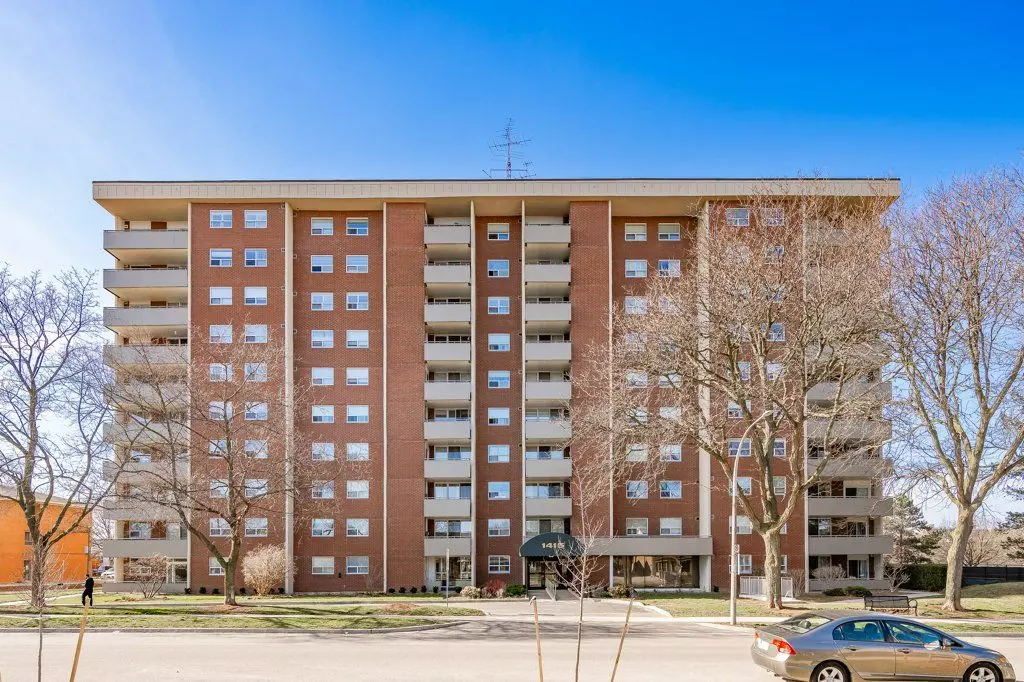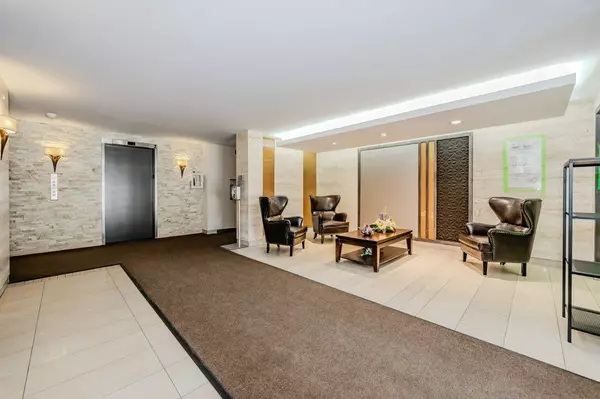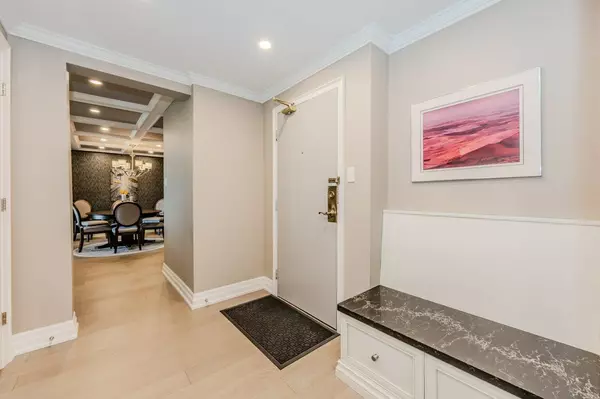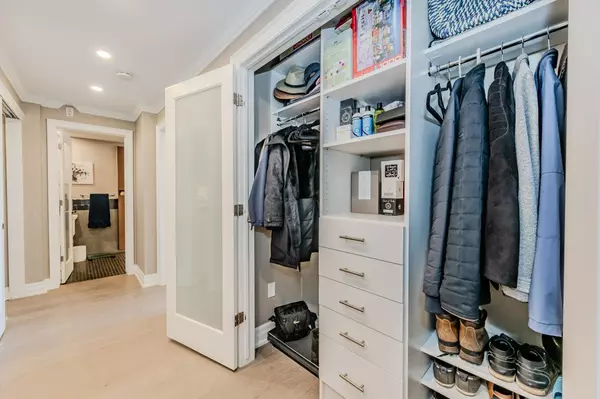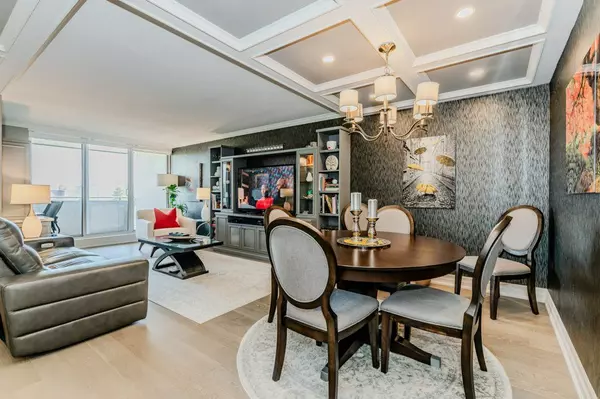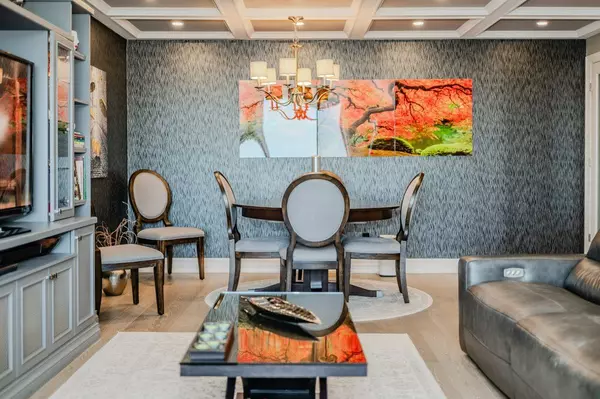1 Bed
1 Bath
1 Bed
1 Bath
Key Details
Property Type Condo
Sub Type Condo Apartment
Listing Status Active
Purchase Type For Sale
Approx. Sqft 1000-1199
MLS Listing ID W11886288
Style Apartment
Bedrooms 1
HOA Fees $1,014
Annual Tax Amount $2,249
Tax Year 2024
Property Description
Location
Province ON
County Halton
Community Brant
Area Halton
Region Brant
City Region Brant
Rooms
Family Room No
Basement None
Kitchen 1
Interior
Interior Features Built-In Oven, Other
Cooling Central Air
Inclusions Fridge, Stove, Over the Range Microwave, Double DishDrawers, Washer, Dryer, All ELFs, All Window Coverings
Laundry In-Suite Laundry
Exterior
Parking Features Underground
Garage Spaces 1.0
Amenities Available Exercise Room, Game Room, Outdoor Pool, Party Room/Meeting Room, Visitor Parking
Exposure South
Total Parking Spaces 1
Building
Locker None
Others
Pets Allowed No
"My job is to find and attract mastery-based agents to the office, protect the culture, and make sure everyone is happy! "
7885 Tranmere Dr Unit 1, Mississauga, Ontario, L5S1V8, CAN


