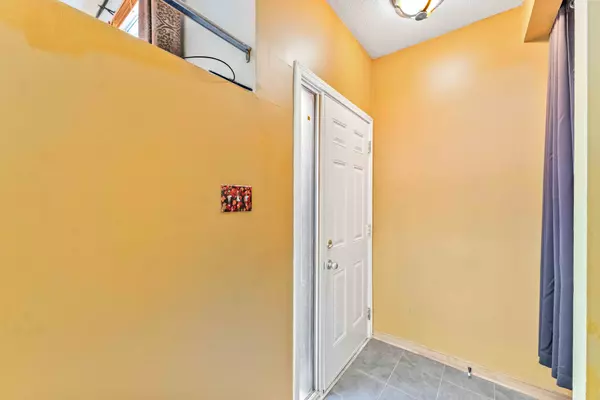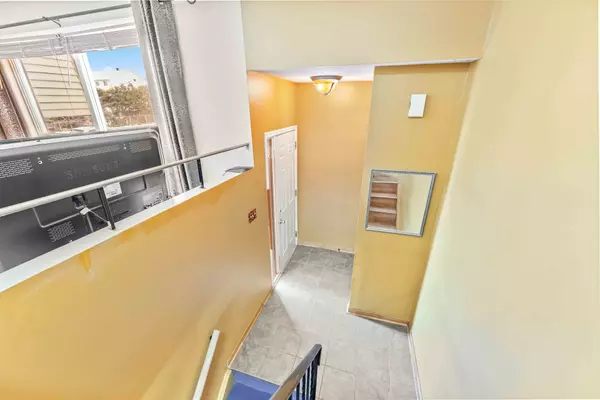2 Beds
2 Baths
2 Beds
2 Baths
Key Details
Property Type Condo, Townhouse
Sub Type Condo Townhouse
Listing Status Active
Purchase Type For Rent
Approx. Sqft 1000-1199
Subdivision 3602 - Riverview Park
MLS Listing ID X11885920
Style 2-Storey
Bedrooms 2
Property Sub-Type Condo Townhouse
Property Description
Location
Province ON
County Ottawa
Community 3602 - Riverview Park
Area Ottawa
Rooms
Family Room Yes
Basement Finished
Kitchen 1
Separate Den/Office 1
Interior
Interior Features Countertop Range, Separate Hydro Meter, Primary Bedroom - Main Floor
Cooling Wall Unit(s)
Fireplace No
Heat Source Electric
Exterior
Parking Features Reserved/Assigned
Exposure East
Total Parking Spaces 1
Building
Locker None
Others
Pets Allowed Restricted
"My job is to find and attract mastery-based agents to the office, protect the culture, and make sure everyone is happy! "
7885 Tranmere Dr Unit 1, Mississauga, Ontario, L5S1V8, CAN







