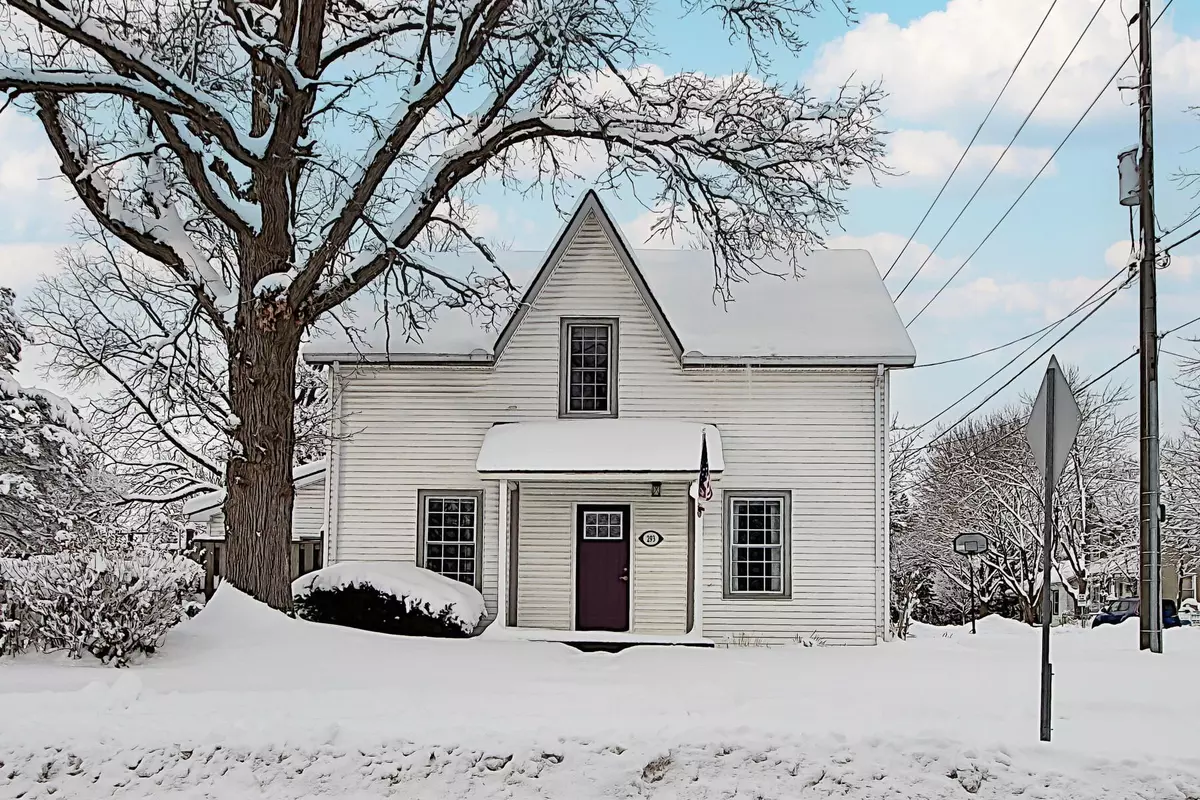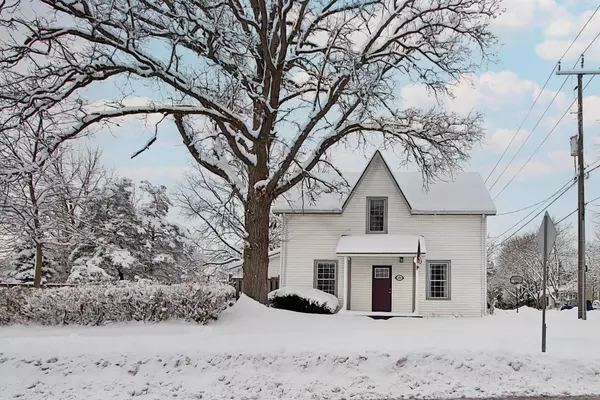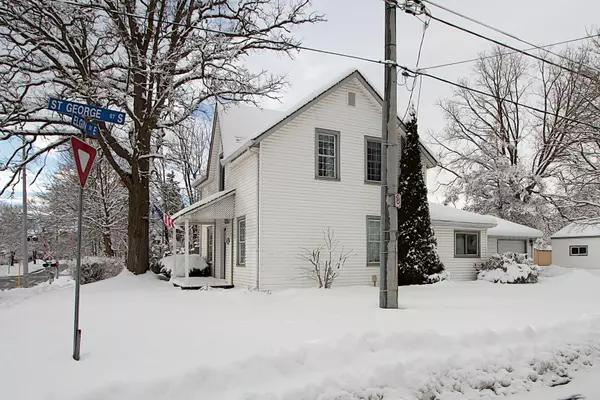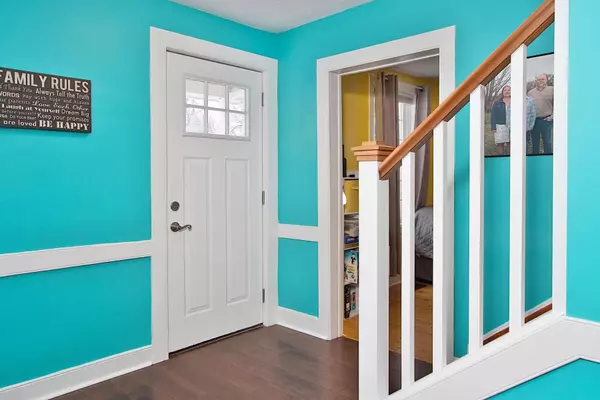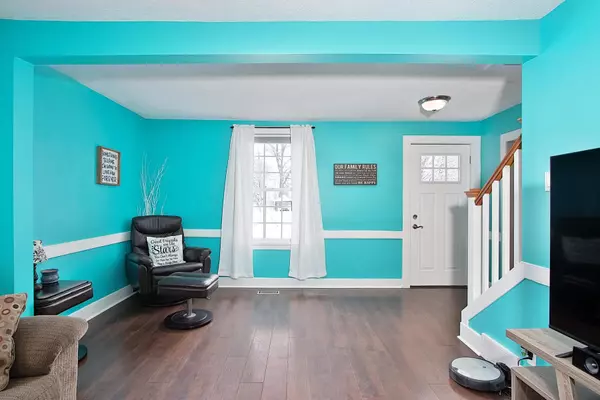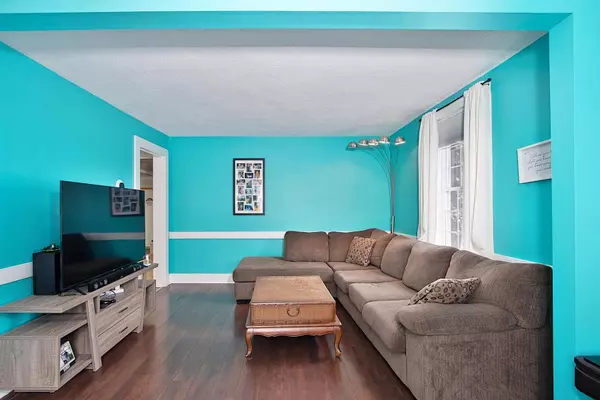3 Beds
2 Baths
3 Beds
2 Baths
Key Details
Property Type Single Family Home
Sub Type Detached
Listing Status Active
Purchase Type For Sale
Approx. Sqft 1500-2000
MLS Listing ID X11884912
Style 1 1/2 Storey
Bedrooms 3
Annual Tax Amount $3,237
Tax Year 2024
Property Description
Location
Province ON
County Perth
Community St. Marys
Area Perth
Zoning R3
Region St. Marys
City Region St. Marys
Rooms
Family Room Yes
Basement Partially Finished, Walk-Up
Kitchen 1
Interior
Interior Features Auto Garage Door Remote, Water Meter, Water Purifier, Water Softener, Workbench
Cooling Central Air
Fireplaces Number 1
Fireplaces Type Family Room, Natural Gas
Inclusions Fridge, Stove, Washer, Dryer, Dishwasher , Water Softener, Water purifier, All drapery and hardware, all lighting fixtures, garage door opener (1) in the attached garage, all built in shelving throughout, workbench in the attached garage.
Exterior
Exterior Feature Deck, Landscape Lighting, Lighting, Landscaped, Paved Yard, Privacy, Porch, Year Round Living
Parking Features Front Yard Parking, Private, Private Triple
Garage Spaces 7.0
Pool None
Roof Type Asphalt Shingle
Total Parking Spaces 7
Building
Foundation Concrete
Others
Security Features None
"My job is to find and attract mastery-based agents to the office, protect the culture, and make sure everyone is happy! "
7885 Tranmere Dr Unit 1, Mississauga, Ontario, L5S1V8, CAN


