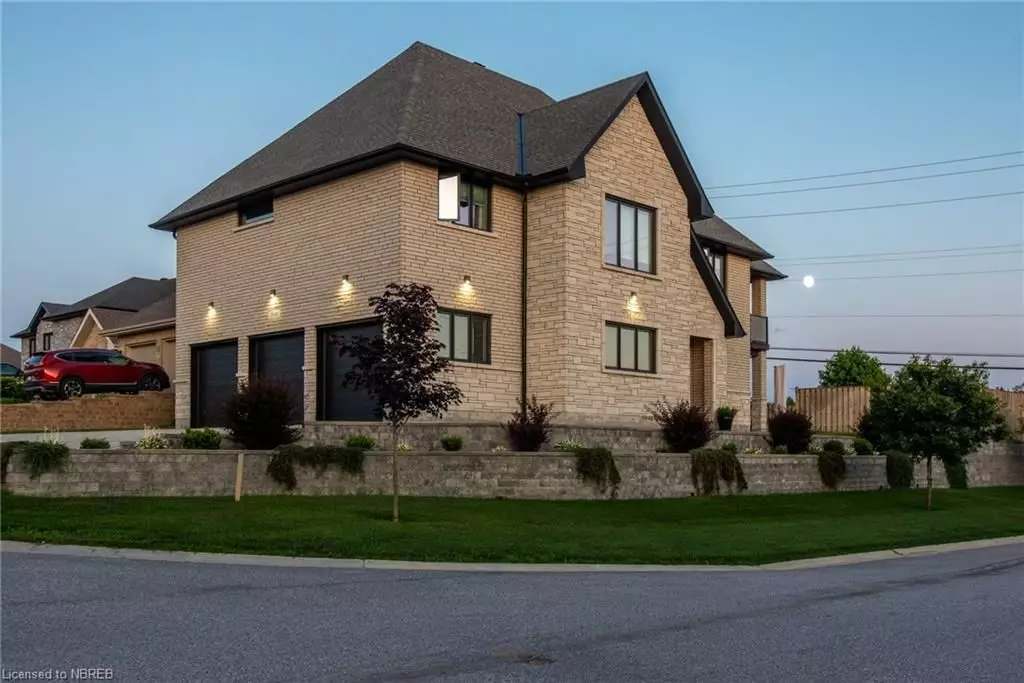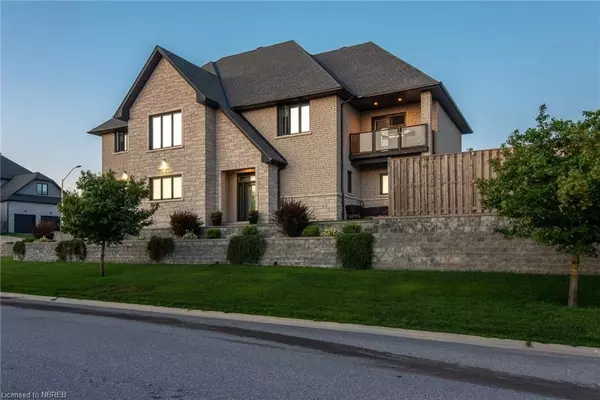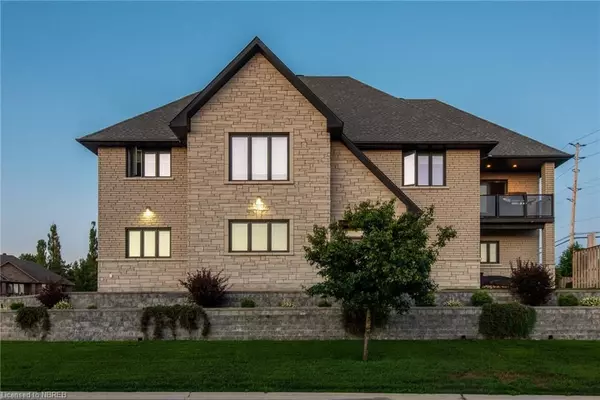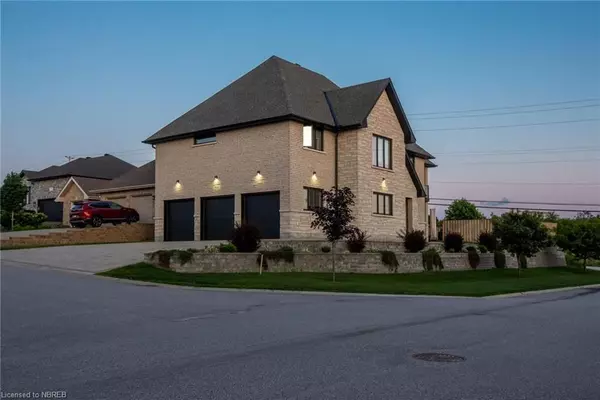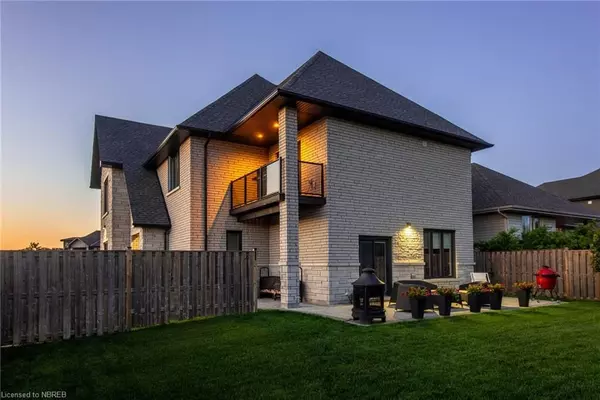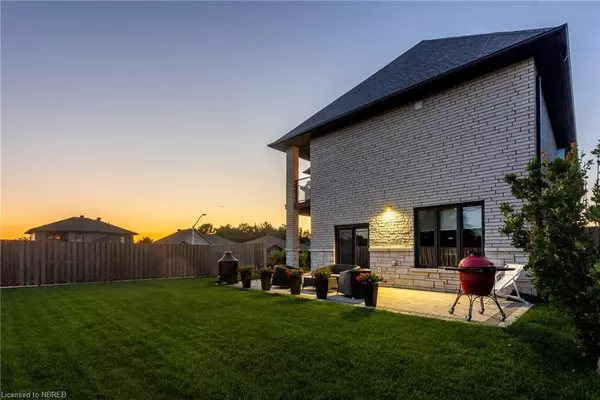4 Beds
3 Baths
3,444 SqFt
4 Beds
3 Baths
3,444 SqFt
Key Details
Property Type Single Family Home
Sub Type Detached
Listing Status Active Under Contract
Purchase Type For Sale
Square Footage 3,444 sqft
Price per Sqft $346
MLS Listing ID X11884039
Style 2-Storey
Bedrooms 4
Annual Tax Amount $10,635
Tax Year 2023
Property Description
story dream home. Situated on a masterfully landscaped corner lot with lots of back yard
privacy is this 4 bedroom, 3 bathroom manor with an attached triple car garage. The upper
level looks like it was clipped out of a magazine. The open concept kitchen, dining and
living room will leave you breathless. It's enough to impress even the most discerning chef.
Beautiful stone countertops, large cabinets and loads of room for everything. All the
bedrooms are oversized but the master is spectacular. Large windows, exquisite ensuite and
massive walk in closet are a must see. The automatic opening and closing blinds are just
icing on the cake. The main level has a separate self contained 1 bedroom that can be set up
as its own separate apartment which makes it perfect for multigenerational living
arrangements. In floor heating throughout with forced air gas and AC give this luxurious
home maximum comfort.
Location
Province ON
County Nipissing
Community Airport
Area Nipissing
Zoning R1
Region Airport
City Region Airport
Rooms
Basement None
Kitchen 1
Interior
Interior Features Ventilation System, Workbench, On Demand Water Heater, Accessory Apartment, Water Heater Owned, Air Exchanger
Cooling Central Air
Inclusions Dishwasher, Dryer, Refrigerator, Washer
Exterior
Parking Features Other
Garage Spaces 9.0
Pool None
Roof Type Asphalt Shingle
Total Parking Spaces 9
Building
Foundation Block, Stone
New Construction false
Others
Senior Community Yes
"My job is to find and attract mastery-based agents to the office, protect the culture, and make sure everyone is happy! "
7885 Tranmere Dr Unit 1, Mississauga, Ontario, L5S1V8, CAN


