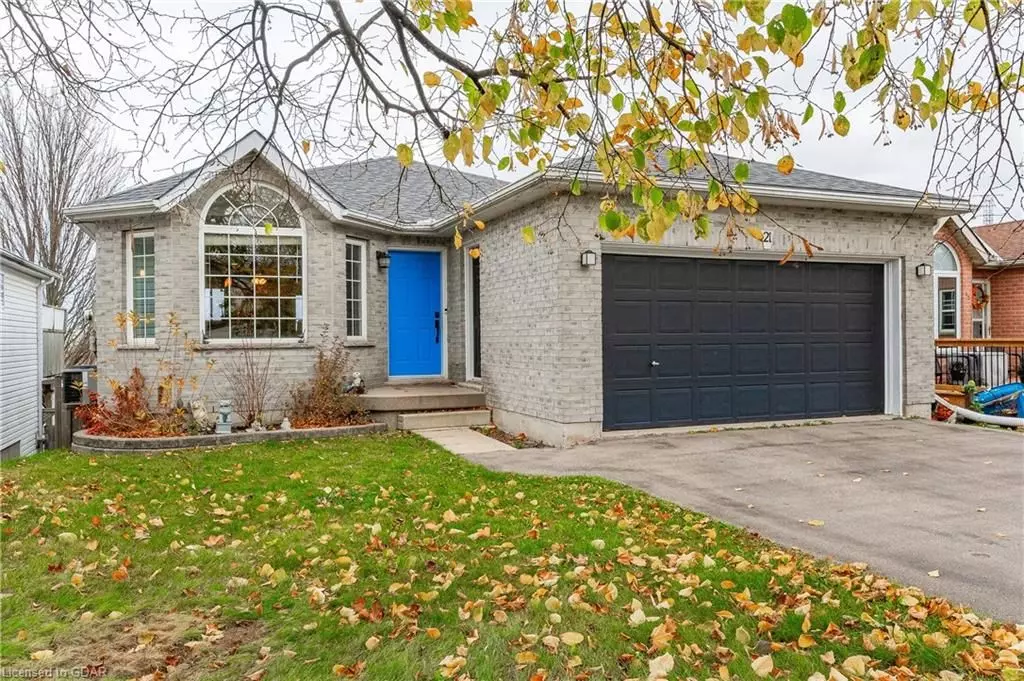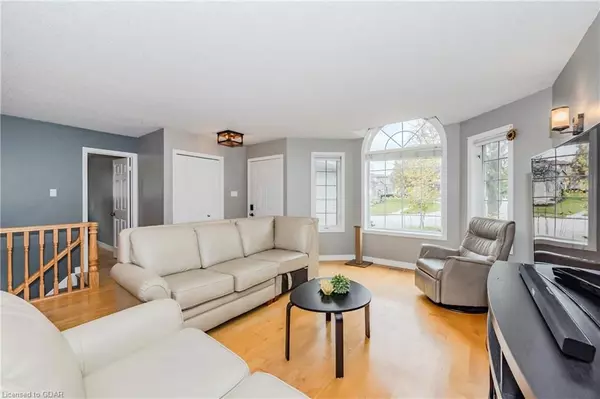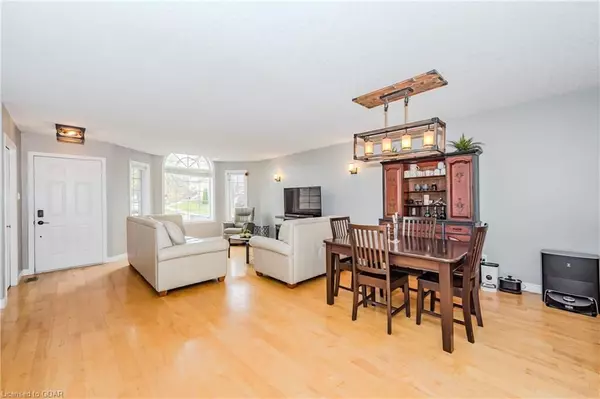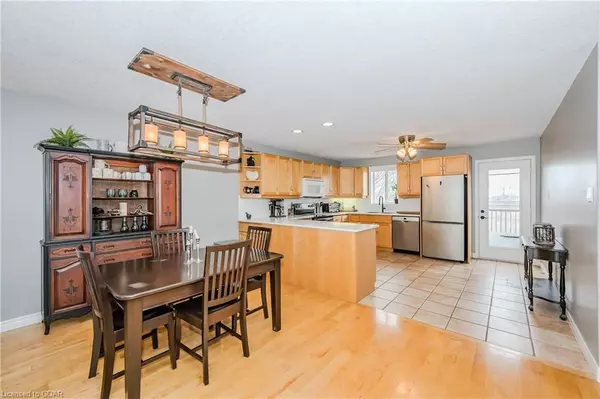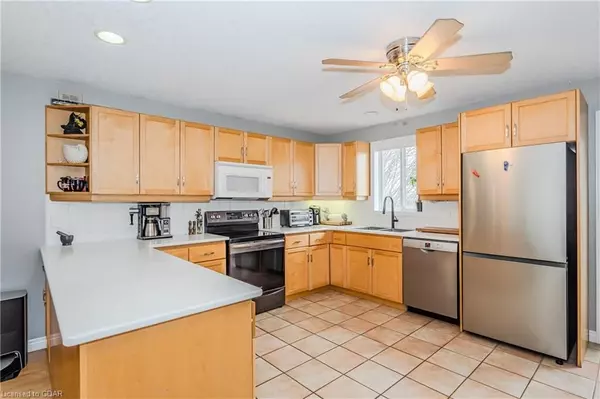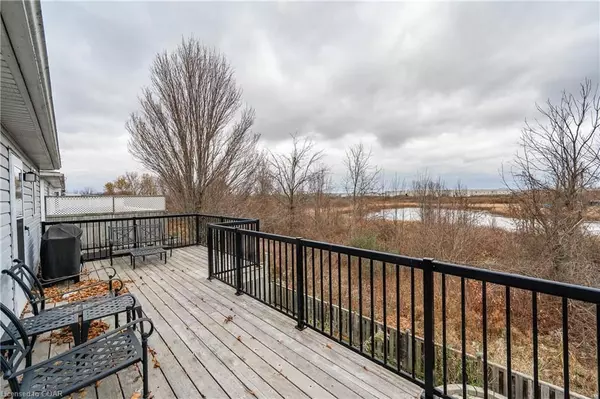4 Beds
2 Baths
2,424 SqFt
4 Beds
2 Baths
2,424 SqFt
Key Details
Property Type Single Family Home
Sub Type Detached
Listing Status Pending
Purchase Type For Sale
Square Footage 2,424 sqft
Price per Sqft $268
MLS Listing ID X11879854
Style Bungalow
Bedrooms 4
Annual Tax Amount $3,991
Tax Year 2024
Property Description
Location
Province ON
County Oxford
Community Woodstock - South
Area Oxford
Zoning R2
Region Woodstock - South
City Region Woodstock - South
Rooms
Basement Walk-Out, Finished
Kitchen 1
Separate Den/Office 2
Interior
Interior Features Water Heater, Water Softener
Cooling Central Air
Fireplaces Number 1
Inclusions Built-in Microwave, Dishwasher, Dryer, Garage Door Opener, Hot Tub, Hot Tub Equipment, Refrigerator, Stove, Washer, Window Coverings
Laundry In Basement, Laundry Room
Exterior
Exterior Feature Hot Tub
Parking Features Private Double
Garage Spaces 4.0
Pool None
View Pond, Forest, Trees/Woods
Roof Type Shingles,Asphalt Shingle
Lot Frontage 42.75
Lot Depth 95.91
Exposure East
Total Parking Spaces 4
Building
Foundation Poured Concrete
New Construction false
Others
Senior Community Yes
Security Features None
"My job is to find and attract mastery-based agents to the office, protect the culture, and make sure everyone is happy! "
7885 Tranmere Dr Unit 1, Mississauga, Ontario, L5S1V8, CAN


