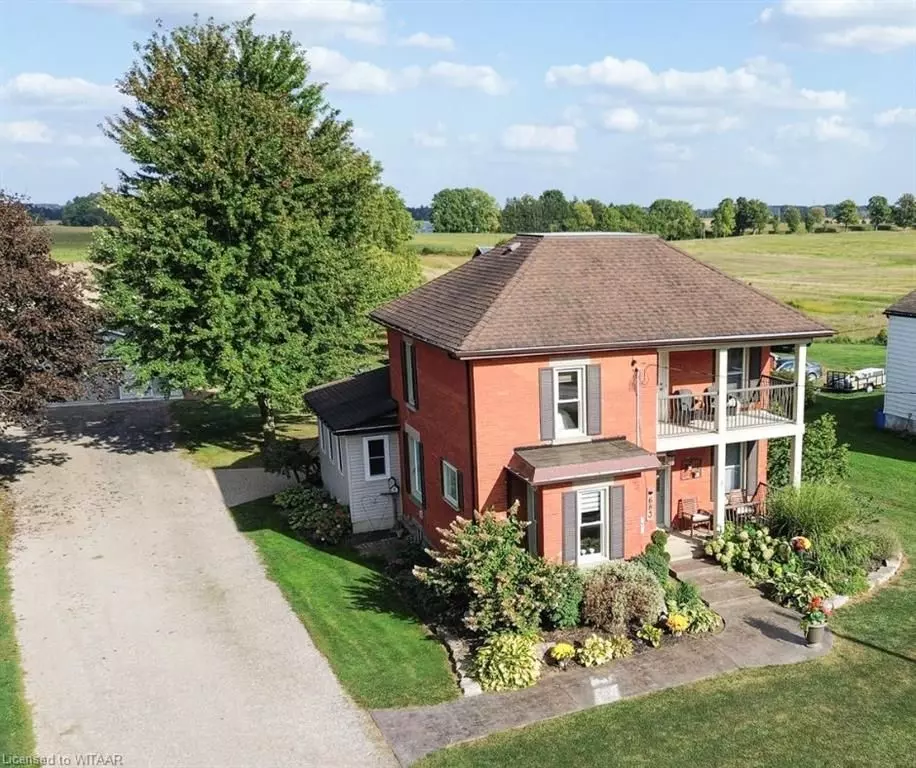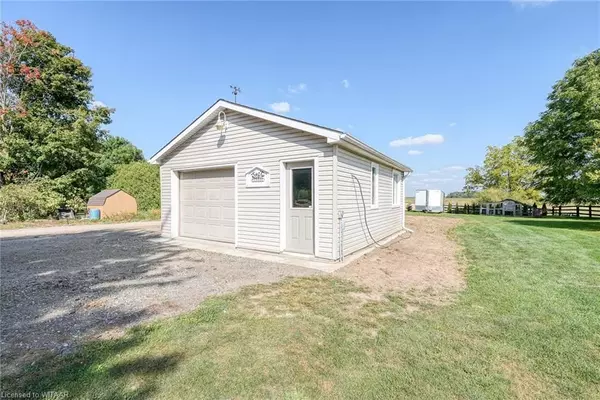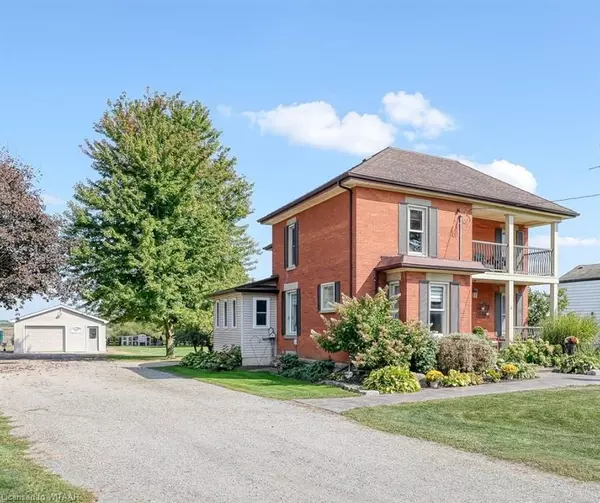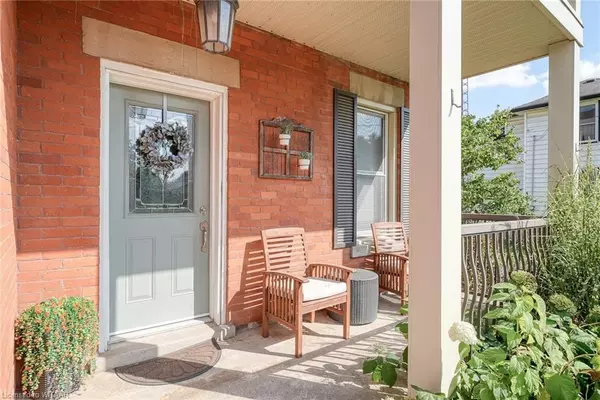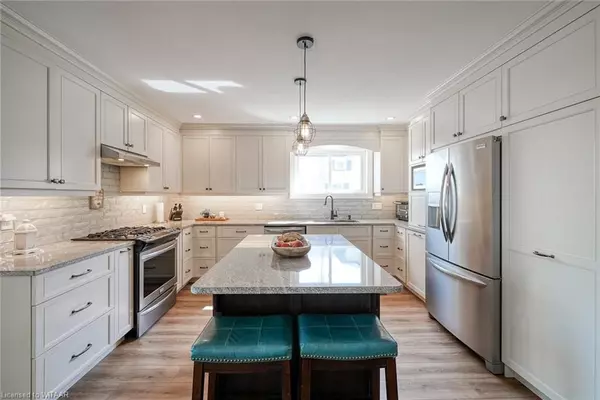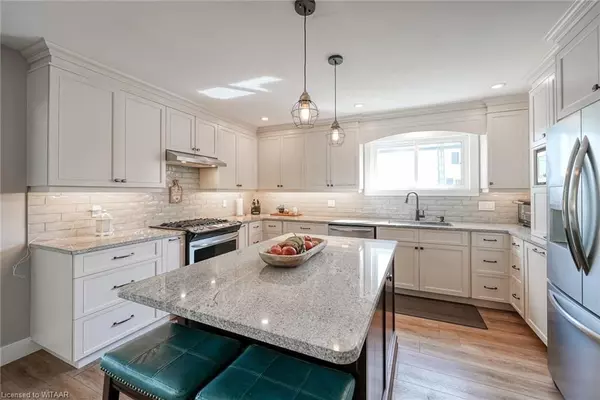5 Beds
2 Baths
2,269 SqFt
5 Beds
2 Baths
2,269 SqFt
Key Details
Property Type Single Family Home
Sub Type Detached
Listing Status Active
Purchase Type For Sale
Square Footage 2,269 sqft
Price per Sqft $361
MLS Listing ID X11882205
Style 2-Storey
Bedrooms 5
Annual Tax Amount $2,596
Tax Year 2024
Lot Size 0.500 Acres
Property Description
Location
Province ON
County Oxford
Community Burgessville
Area Oxford
Zoning R1
Region Burgessville
City Region Burgessville
Rooms
Basement Unfinished, Partial Basement
Kitchen 1
Interior
Interior Features Water Heater Owned, Water Softener
Cooling Central Air
Inclusions Dishwasher, Dryer, Refrigerator, Stove, Washer, Window Coverings
Exterior
Exterior Feature Porch
Parking Features Private
Garage Spaces 11.0
Pool None
Roof Type Membrane,Shingles
Total Parking Spaces 11
Building
Lot Description Irregular Lot
Foundation Concrete, Other, Poured Concrete
New Construction false
Others
Senior Community Yes
"My job is to find and attract mastery-based agents to the office, protect the culture, and make sure everyone is happy! "
7885 Tranmere Dr Unit 1, Mississauga, Ontario, L5S1V8, CAN


