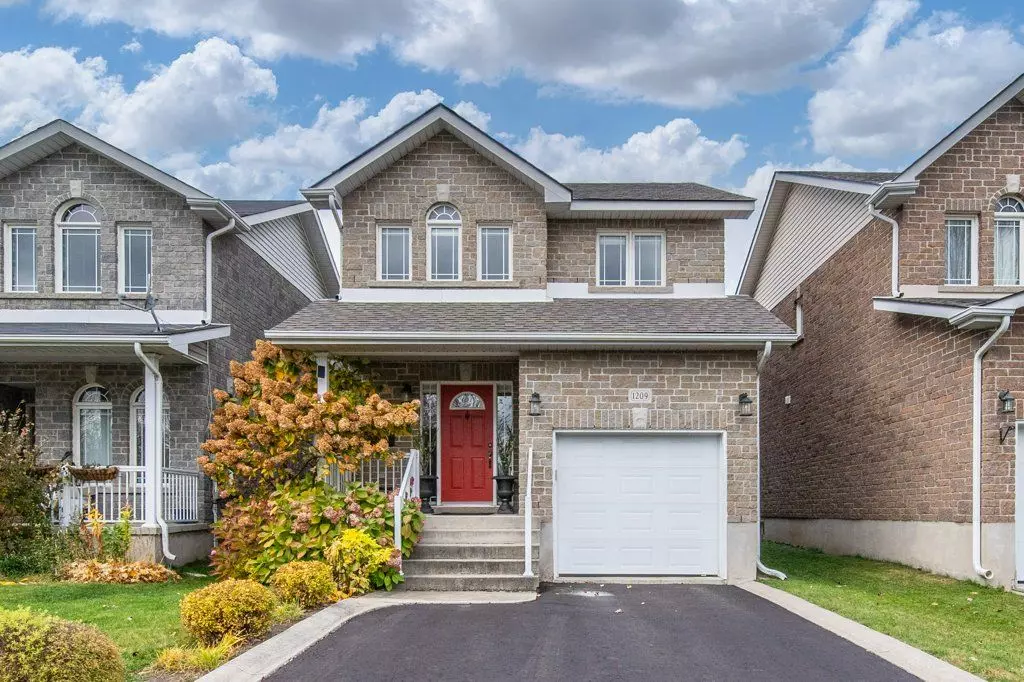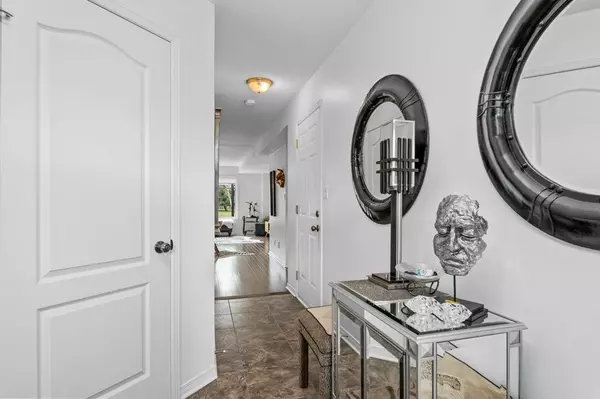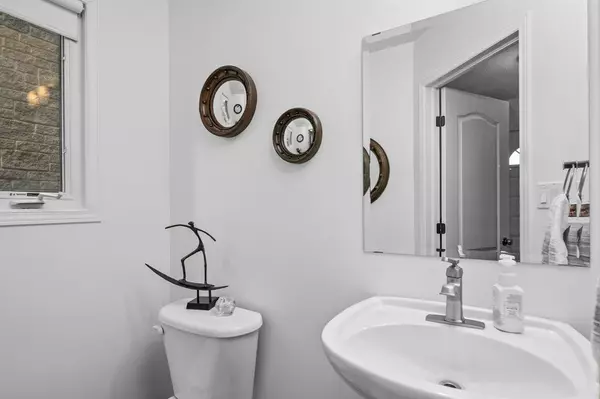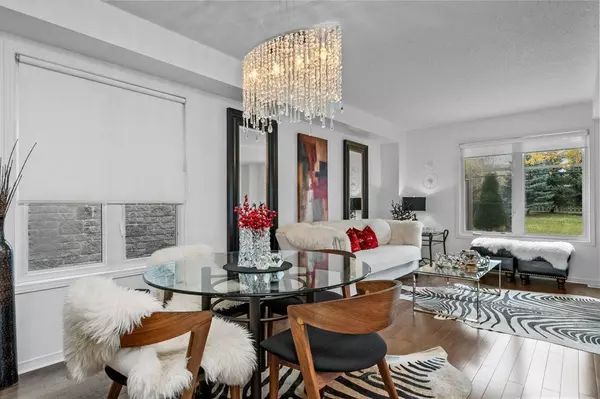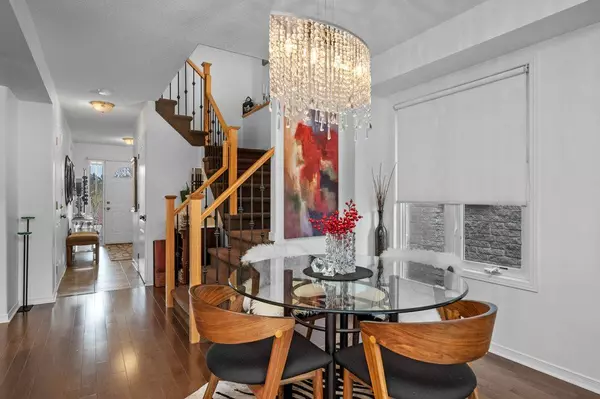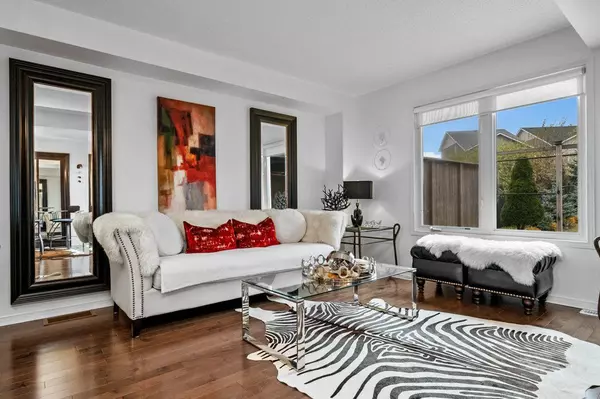
3 Beds
3 Baths
3 Beds
3 Baths
Key Details
Property Type Single Family Home
Sub Type Detached
Listing Status Pending
Purchase Type For Sale
Approx. Sqft 1500-2000
MLS Listing ID X11881645
Style 2-Storey
Bedrooms 3
Annual Tax Amount $4,135
Tax Year 2024
Property Description
Location
Province ON
County Frontenac
Community East Gardiners Rd
Area Frontenac
Region East Gardiners Rd
City Region East Gardiners Rd
Rooms
Family Room Yes
Basement Unfinished
Kitchen 1
Interior
Interior Features Auto Garage Door Remote, Central Vacuum, Water Heater
Cooling Central Air
Fireplace No
Heat Source Gas
Exterior
Exterior Feature Deck, Canopy
Parking Features Private Double
Garage Spaces 4.0
Pool None
Waterfront Description None
View Clear
Roof Type Fibreglass Shingle
Topography Level
Lot Depth 150.69
Total Parking Spaces 5
Building
Unit Features Golf,Cul de Sac/Dead End,Fenced Yard,Place Of Worship,School,Public Transit
Foundation Concrete
Others
Security Features Carbon Monoxide Detectors,Smoke Detector

"My job is to find and attract mastery-based agents to the office, protect the culture, and make sure everyone is happy! "
7885 Tranmere Dr Unit 1, Mississauga, Ontario, L5S1V8, CAN


