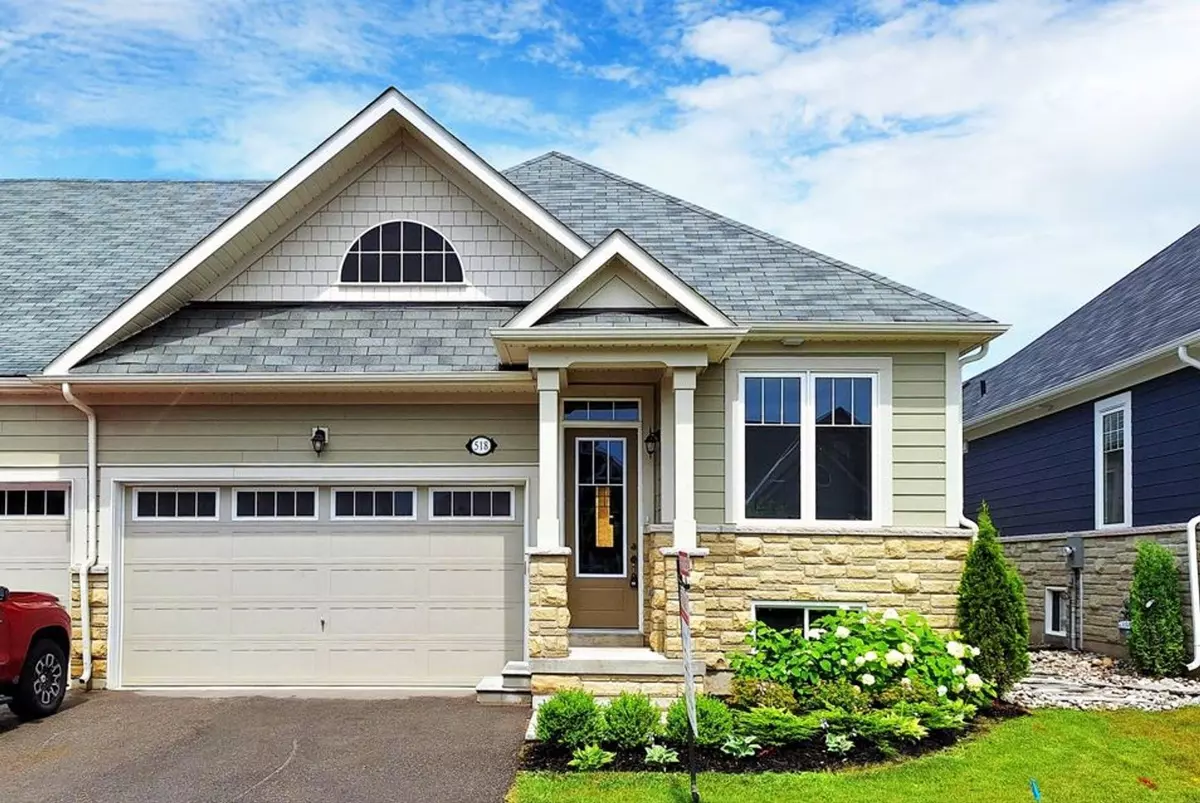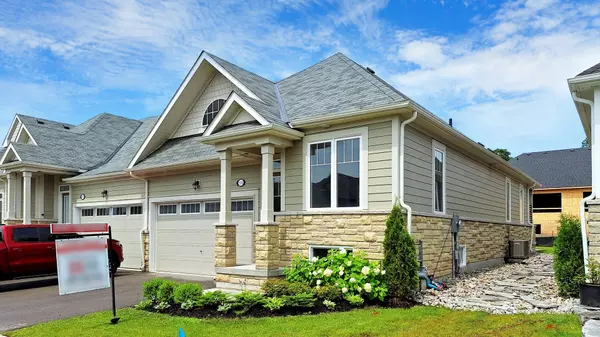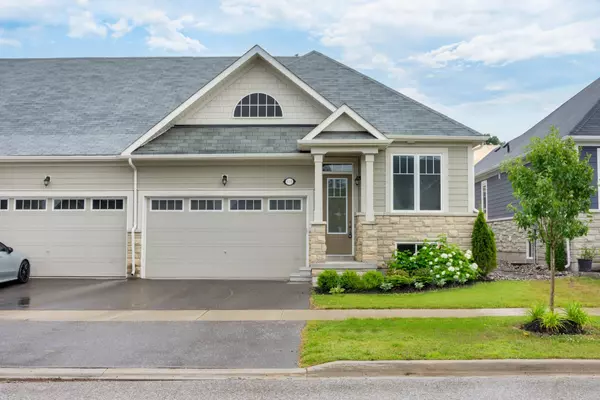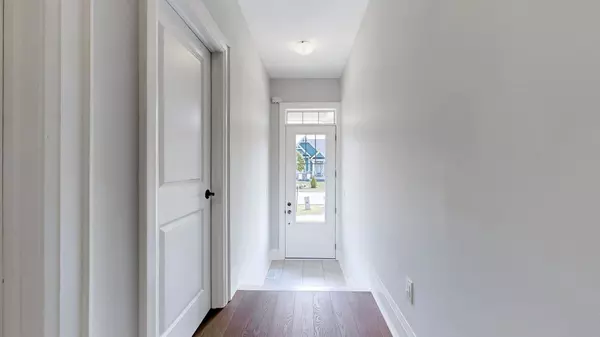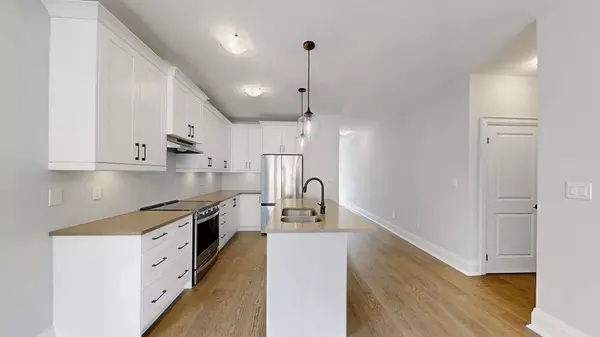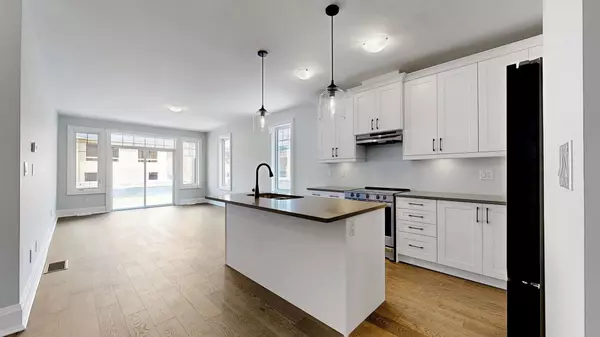
2 Beds
2 Baths
2 Beds
2 Baths
Key Details
Property Type Townhouse
Sub Type Att/Row/Townhouse
Listing Status Active
Purchase Type For Sale
Approx. Sqft 1100-1500
MLS Listing ID S11880611
Style Bungalow
Bedrooms 2
Annual Tax Amount $5,117
Tax Year 2024
Property Description
Location
Province ON
County Simcoe
Community Midland
Area Simcoe
Region Midland
City Region Midland
Rooms
Family Room No
Basement Full, Separate Entrance
Kitchen 1
Interior
Interior Features Carpet Free, Primary Bedroom - Main Floor, Water Heater
Cooling Central Air
Fireplace No
Heat Source Gas
Exterior
Parking Features Mutual
Garage Spaces 2.0
Pool None
Waterfront Description None
Roof Type Asphalt Shingle
Lot Depth 104.16
Total Parking Spaces 4
Building
Unit Features Beach,Cul de Sac/Dead End,Golf,Greenbelt/Conservation,Lake/Pond,Marina
Foundation Concrete

"My job is to find and attract mastery-based agents to the office, protect the culture, and make sure everyone is happy! "
7885 Tranmere Dr Unit 1, Mississauga, Ontario, L5S1V8, CAN


