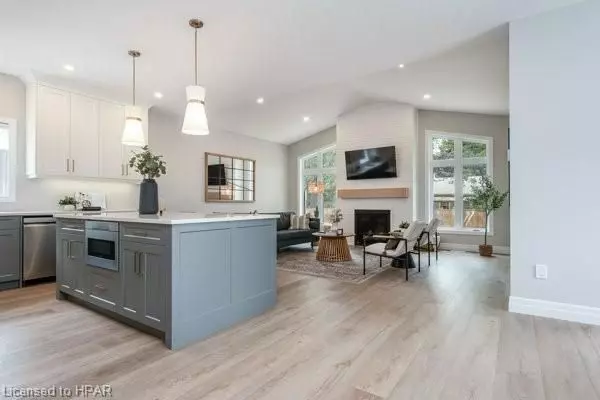4 Beds
2 Baths
2,329 SqFt
4 Beds
2 Baths
2,329 SqFt
Key Details
Property Type Single Family Home
Sub Type Detached
Listing Status Active
Purchase Type For Sale
Square Footage 2,329 sqft
Price per Sqft $427
MLS Listing ID X11880207
Style 2-Storey
Bedrooms 4
Annual Tax Amount $900
Tax Year 2024
Property Description
Location
Province ON
County Oxford
Community Tavistock
Area Oxford
Zoning R1-28
Region Tavistock
City Region Tavistock
Rooms
Family Room No
Basement Walk-Up, Unfinished
Kitchen 1
Interior
Interior Features Other, Water Meter, On Demand Water Heater, Water Heater Owned, Sump Pump, Air Exchanger
Cooling Central Air
Fireplaces Number 1
Fireplaces Type Family Room
Inclusions Built-in Microwave, Carbon Monoxide Detector, Smoke Detector
Exterior
Exterior Feature Canopy, Deck, Porch
Parking Features Other
Garage Spaces 6.0
Pool None
Roof Type Asphalt Shingle
Lot Frontage 66.96
Lot Depth 114.83
Exposure West
Total Parking Spaces 6
Building
Foundation Concrete
New Construction true
Others
Senior Community Yes
Security Features Carbon Monoxide Detectors,Smoke Detector
"My job is to find and attract mastery-based agents to the office, protect the culture, and make sure everyone is happy! "
7885 Tranmere Dr Unit 1, Mississauga, Ontario, L5S1V8, CAN







